- ERA
- Utah
- Salt Lake City
- 281 N Almond St W
281 N Almond St W, Salt Lake City, UT 84103
Local realty services provided by:ERA Brokers Consolidated
Listed by: allison reemsnyder
Office: berkshire hathaway homeservices utah properties (salt lake)
MLS#:2109528
Source:SL
Price summary
- Price:$1,399,000
- Price per sq. ft.:$313.61
- Monthly HOA dues:$930
About this home
PRICE REDUCED by over $100,000-Don Not Miss this Seeing this Unique Property-Come experience modern living in the heart of Salt Lake's sought-after Marmalade District. This sophisticated townhome sits on a quiet, tree-lined street and offers soaring ceilings, expansive windows, and hardwood floors that fill the home with abundant natural light. The gourmet kitchen is a true showpiece with quartz countertops, custom cabinetry, and premium KitchenAid appliances. A seamless flow extends to private outdoor spaces, including a deck and balcony with city and mountain views. The spacious primary suite features a spa-inspired bath and oversized walk-in closet, complemented by a loft, home office, and theater room. Additional highlights include smart home technology and a 444 sq. ft. two-car garage. Just an eight-minute walk to downtown, and a short 10-minute commute to the University of Utah or Salt Lake International Airport, this location is unmatched. Plus, the above-ground lower level offers an exciting opportunity to finish additional living space, adding even more square footage and value. Do not miss seeing this amazing home, make an appointment to see it today!
Contact an agent
Home facts
- Year built:2000
- Listing ID #:2109528
- Added:148 day(s) ago
- Updated:January 31, 2026 at 11:56 AM
Rooms and interior
- Bedrooms:4
- Total bathrooms:5
- Full bathrooms:2
- Half bathrooms:1
- Living area:4,461 sq. ft.
Heating and cooling
- Cooling:Central Air
- Heating:Forced Air, Gas: Central
Structure and exterior
- Roof:Asphalt
- Year built:2000
- Building area:4,461 sq. ft.
- Lot area:0.01 Acres
Schools
- High school:West
- Middle school:Bryant
- Elementary school:Washington
Utilities
- Water:Culinary, Water Connected
- Sewer:Sewer Connected, Sewer: Connected, Sewer: Public
Finances and disclosures
- Price:$1,399,000
- Price per sq. ft.:$313.61
- Tax amount:$5,649
New listings near 281 N Almond St W
- New
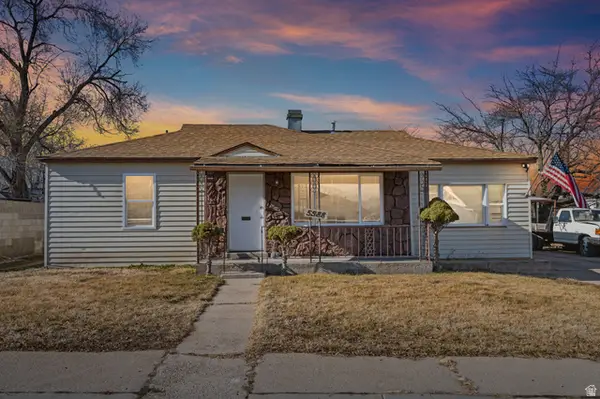 $459,400Active5 beds 4 baths2,370 sq. ft.
$459,400Active5 beds 4 baths2,370 sq. ft.5588 S 4170 W, Salt Lake City, UT 84118
MLS# 2134185Listed by: FATHOM REALTY (UNION PARK) - New
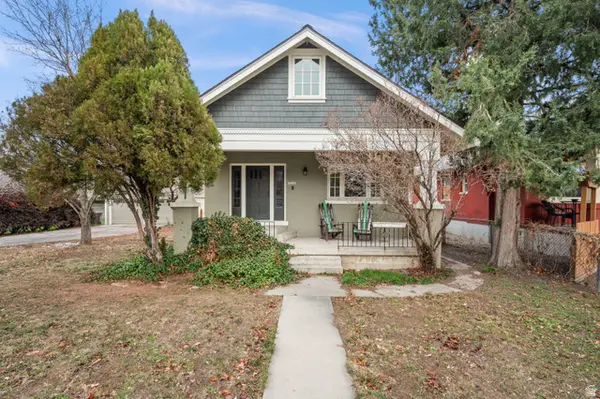 $695,000Active3 beds 3 baths2,261 sq. ft.
$695,000Active3 beds 3 baths2,261 sq. ft.3733 S 200 E, Salt Lake City, UT 84115
MLS# 2134029Listed by: WINDERMERE REAL ESTATE - Open Sat, 10am to 12pmNew
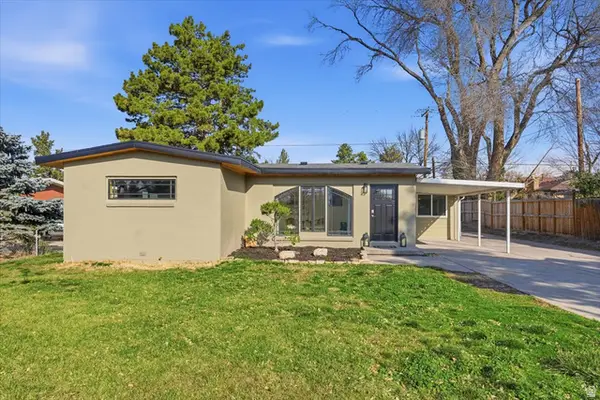 $669,900Active4 beds 2 baths1,756 sq. ft.
$669,900Active4 beds 2 baths1,756 sq. ft.1481 E 3990 S, Salt Lake City, UT 84124
MLS# 2134034Listed by: JEFFERSON STREET PROPERTIES, LLC - New
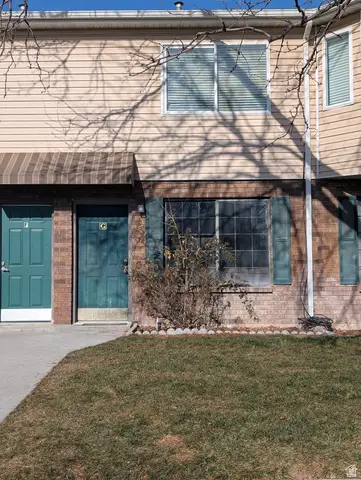 $269,000Active2 beds 2 baths1,008 sq. ft.
$269,000Active2 beds 2 baths1,008 sq. ft.1770 W Trafalga Way #G, Salt Lake City, UT 84116
MLS# 2134043Listed by: REALTICORP - Open Sat, 12 to 2pmNew
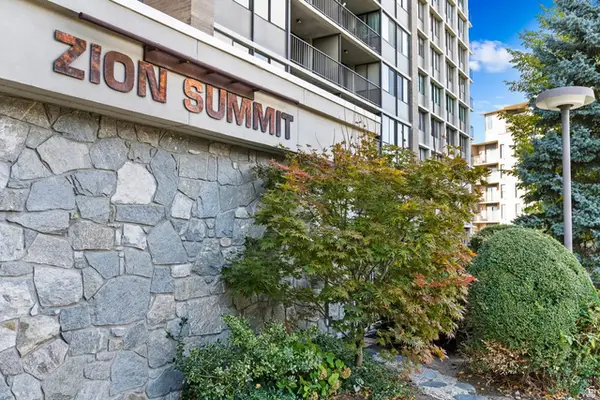 $875,000Active2 beds 3 baths2,195 sq. ft.
$875,000Active2 beds 3 baths2,195 sq. ft.241 N Vine St W #1201E, Salt Lake City, UT 84103
MLS# 2134142Listed by: UTAH REAL ESTATE PC - Open Sat, 11am to 1pmNew
 $1,085,000Active4 beds 3 baths2,112 sq. ft.
$1,085,000Active4 beds 3 baths2,112 sq. ft.3640 E Palisade Dr S, Salt Lake City, UT 84109
MLS# 2133996Listed by: REALTY ONE GROUP SIGNATURE - New
 $450,000Active0.6 Acres
$450,000Active0.6 Acres11312 E Mule Hollow Ln, Salt Lake City, UT 84121
MLS# 2134012Listed by: LARSON & COMPANY REAL ESTATE - New
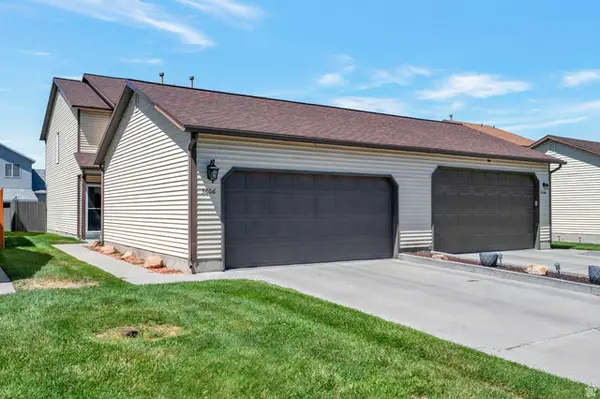 $399,999Active3 beds 2 baths1,374 sq. ft.
$399,999Active3 beds 2 baths1,374 sq. ft.3606 S 2045 W, Salt Lake City, UT 84119
MLS# 2133965Listed by: REALTYPATH LLC (PLATINUM) 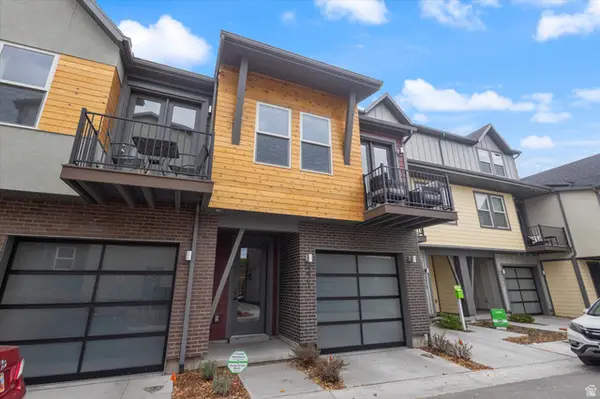 $562,465Pending2 beds 2 baths1,234 sq. ft.
$562,465Pending2 beds 2 baths1,234 sq. ft.271 W 430 N, Salt Lake City, UT 84103
MLS# 2133933Listed by: REALTY ONE GROUP SIGNATURE- Open Sat, 10am to 12pmNew
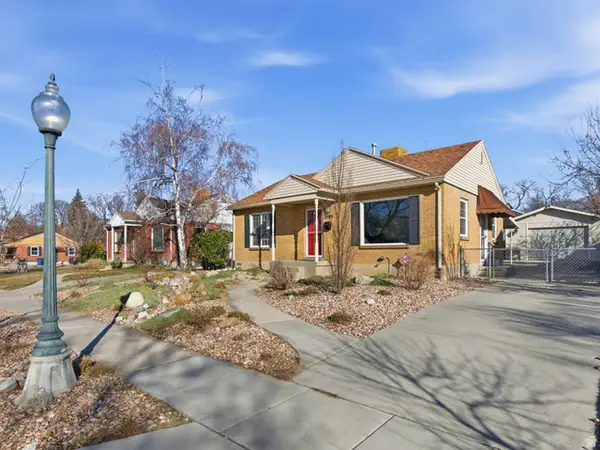 $660,000Active4 beds 2 baths1,656 sq. ft.
$660,000Active4 beds 2 baths1,656 sq. ft.2845 S 1500 E, Salt Lake City, UT 84106
MLS# 2133234Listed by: EXP REALTY, LLC

