2842 E Oakbrook Cir, Salt Lake City, UT 84108
Local realty services provided by:ERA Brokers Consolidated
2842 E Oakbrook Cir,Salt Lake City, UT 84108
$1,695,000
- 5 Beds
- 5 Baths
- 4,008 sq. ft.
- Single family
- Active
Listed by: michael d gabel
Office: kw utah realtors keller williams
MLS#:2092203
Source:SL
Price summary
- Price:$1,695,000
- Price per sq. ft.:$422.9
About this home
Located on a cul de sac of the highly sought after Indian Hills neighborhood. Close to hiking trails and the University. This home features oak floors, vaulted ceilings, granite counter tops. The main floor radiates with light. It has a wonderful open floor plan which is perfect for entertaining. The kitchen dining and family room have sliding doors that open to a gorgeous, private backyard with stone retaining walls and pavers, a fountain and deck with hot tub where you can enjoy valley views & sunsets. This home has main floor living with mud room/laundry. The Owner's suite leads to the deck and hot tub with fabulous views and ensuite bathroom. The day light lower level has been recently finished and features 3 bedrooms, 2 bathrooms & an amazing entertaining area with a family room, pool table area & bar area! This area also features a built-in Sonos speaker system! Call today to arrange a private showing!
Contact an agent
Home facts
- Year built:1977
- Listing ID #:2092203
- Added:218 day(s) ago
- Updated:January 18, 2026 at 12:02 PM
Rooms and interior
- Bedrooms:5
- Total bathrooms:5
- Full bathrooms:1
- Half bathrooms:1
- Living area:4,008 sq. ft.
Heating and cooling
- Cooling:Central Air
- Heating:Forced Air, Gas: Central
Structure and exterior
- Roof:Asphalt
- Year built:1977
- Building area:4,008 sq. ft.
- Lot area:0.23 Acres
Schools
- High school:Highland
- Middle school:Hillside
- Elementary school:Indian Hills
Utilities
- Water:Culinary, Water Connected
- Sewer:Sewer Connected, Sewer: Connected, Sewer: Public
Finances and disclosures
- Price:$1,695,000
- Price per sq. ft.:$422.9
- Tax amount:$6,920
New listings near 2842 E Oakbrook Cir
- New
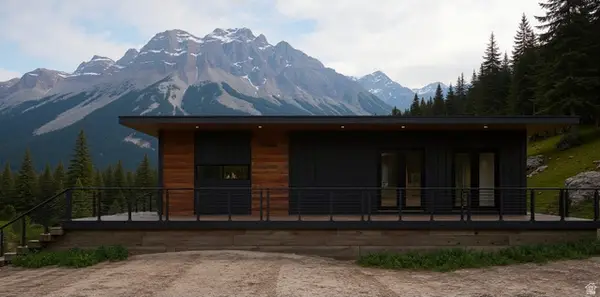 $80,000Active1 beds 1 baths320 sq. ft.
$80,000Active1 beds 1 baths320 sq. ft.1375 W Glenrose Dr, Salt Lake City, UT 84104
MLS# 2131563Listed by: FATHOM REALTY (OREM) - New
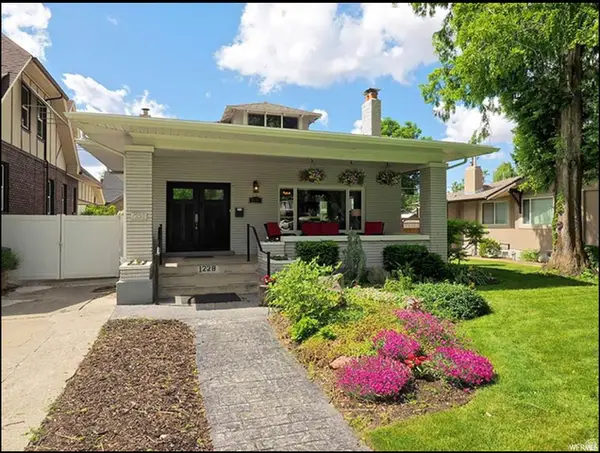 $978,000Active3 beds 2 baths3,062 sq. ft.
$978,000Active3 beds 2 baths3,062 sq. ft.1228 E 700 S, Salt Lake City, UT 84102
MLS# 2131560Listed by: UNITED REAL ESTATE ADVANTAGE - New
 $499,900Active3 beds 1 baths1,888 sq. ft.
$499,900Active3 beds 1 baths1,888 sq. ft.651 E Roosevelt Ave, Salt Lake City, UT 84105
MLS# 2131541Listed by: ROCKWOOD & COMPANY LLC - New
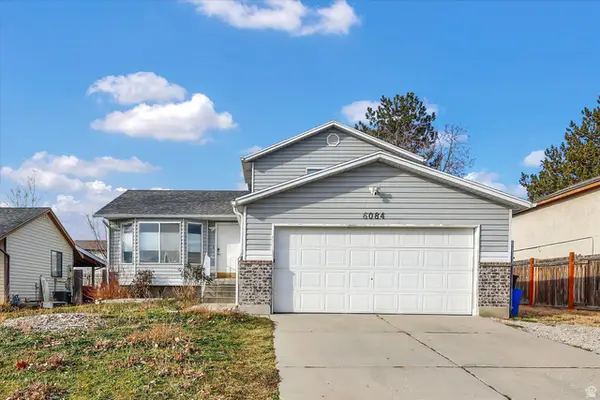 $519,990Active4 beds 2 baths1,894 sq. ft.
$519,990Active4 beds 2 baths1,894 sq. ft.6084 S Longmore Dr W, Salt Lake City, UT 84118
MLS# 2131550Listed by: NATIONAL E-REALTY, LLC - New
 $210,000Active2 beds 2 baths1,360 sq. ft.
$210,000Active2 beds 2 baths1,360 sq. ft.881 S 1100 W, Salt Lake City, UT 84104
MLS# 2131510Listed by: HOWARD REALTY - New
 $210,000Active0.16 Acres
$210,000Active0.16 Acres881 S 1100 W, Salt Lake City, UT 84104
MLS# 2131477Listed by: HOWARD REALTY - Open Sat, 11am to 1pmNew
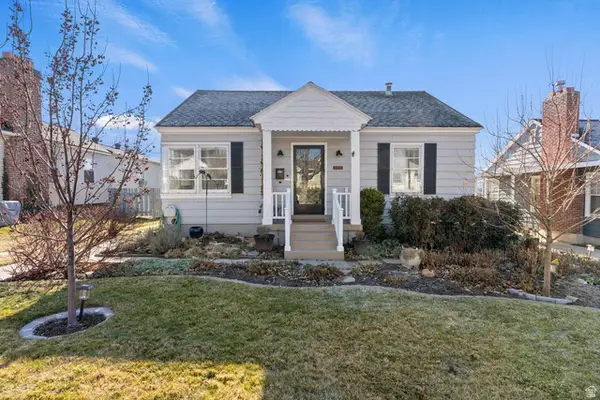 $739,900Active4 beds 2 baths1,807 sq. ft.
$739,900Active4 beds 2 baths1,807 sq. ft.1748 E Garfield Ave, Salt Lake City, UT 84108
MLS# 2131482Listed by: BROUGH REALTY 2 LLC - New
 $180,000Active1 beds 1 baths166 sq. ft.
$180,000Active1 beds 1 baths166 sq. ft.276 E Broadway St S #3, Salt Lake City, UT 84111
MLS# 2131445Listed by: CENTURY 21 EVEREST - New
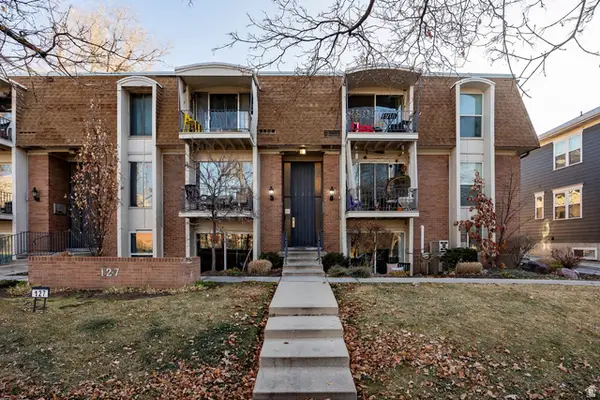 $265,000Active1 beds 1 baths531 sq. ft.
$265,000Active1 beds 1 baths531 sq. ft.127 S 800 E #15, Salt Lake City, UT 84102
MLS# 2131399Listed by: SUMMIT SOTHEBY'S INTERNATIONAL REALTY - New
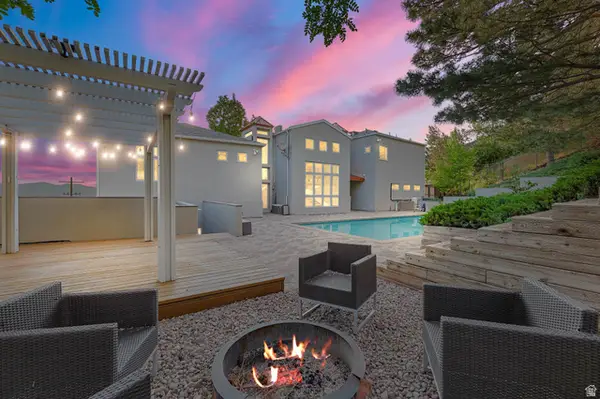 $2,320,000Active6 beds 6 baths5,025 sq. ft.
$2,320,000Active6 beds 6 baths5,025 sq. ft.2093 S Lakeline Dr, Salt Lake City, UT 84109
MLS# 2131411Listed by: CHAPMAN-RICHARDS & ASSOCIATES, INC.
