2872 E Louise Ave, Salt Lake City, UT 84109
Local realty services provided by:ERA Realty Center
2872 E Louise Ave,Salt Lake City, UT 84109
$829,900
- 3 Beds
- 3 Baths
- 2,464 sq. ft.
- Single family
- Pending
Listed by:michael hooper
Office:hooper homes inc
MLS#:2080919
Source:SL
Price summary
- Price:$829,900
- Price per sq. ft.:$336.81
About this home
Showings begin Friday, July 25. This beautifully remodeled home in the sought-after Canyon Rim neighborhood is the perfect blend of modern updates and everyday comfort, plus the potential for rental income! Just two years ago, nearly everything was redone-new kitchen, bathrooms, windows, flooring, electrical, plumbing, water heater, furnace, roof, and even the sewer line. It's move-in ready, top to bottom. Inside, you'll love the rich laminate wood floors, open and bright floorplan, and a kitchen that really shines with granite counters, stainless steel appliances, and big windows that bring in tons of natural light. The master suite feels like a retreat with its double vanities, contemporary soaking tub, and spacious shower. You get beautiful views in both directions-valley sunsets to the west and mountain sunrises to the east-and cozy living spaces with two fireplaces. Downstairs, there's a full in-law apartment with its own entrance and kitchen, perfect for extended family, guests, or even rental income (monthly rental estimates are $1,200-$1,500). Outside, the large yard has it all-fruit trees, garden beds, a shed, a pad ready for a hot tub or gazebo, and space to park your RV. Homes like this in Canyon Rim don't come around often! Square footage figures are provided as a courtesy estimate only and were obtained from County records. Buyer is advised to obtain an independent measurement.
Contact an agent
Home facts
- Year built:1952
- Listing ID #:2080919
- Added:149 day(s) ago
- Updated:August 22, 2025 at 01:55 AM
Rooms and interior
- Bedrooms:3
- Total bathrooms:3
- Full bathrooms:2
- Living area:2,464 sq. ft.
Heating and cooling
- Cooling:Central Air
- Heating:Forced Air, Gas: Central
Structure and exterior
- Roof:Asphalt
- Year built:1952
- Building area:2,464 sq. ft.
- Lot area:0.22 Acres
Schools
- High school:Skyline
- Middle school:Wasatch
- Elementary school:Canyon Rim
Utilities
- Water:Culinary, Water Connected
- Sewer:Sewer Connected, Sewer: Connected, Sewer: Public
Finances and disclosures
- Price:$829,900
- Price per sq. ft.:$336.81
- Tax amount:$5,491
New listings near 2872 E Louise Ave
- New
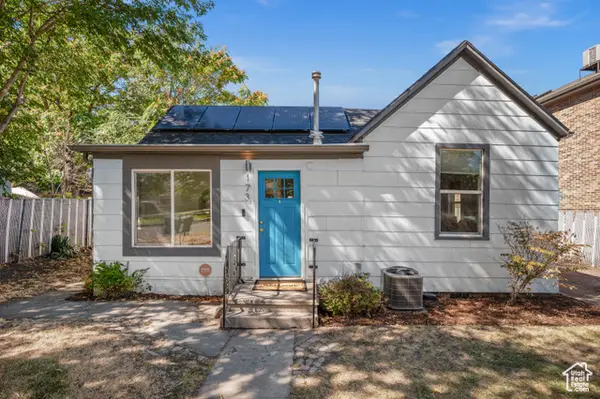 $365,000Active2 beds 1 baths947 sq. ft.
$365,000Active2 beds 1 baths947 sq. ft.173 N 800 W, Salt Lake City, UT 84116
MLS# 2113831Listed by: ALIGN COMPLETE REAL ESTATE SERVICES (900 SOUTH) - Open Sat, 10am to 12pmNew
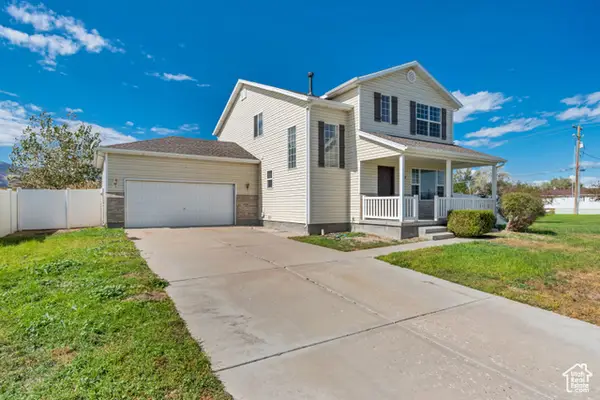 $564,900Active4 beds 3 baths3,084 sq. ft.
$564,900Active4 beds 3 baths3,084 sq. ft.2854 S Hawker Ln W, Salt Lake City, UT 84128
MLS# 2113840Listed by: REALTYPATH LLC (PREFERRED) - New
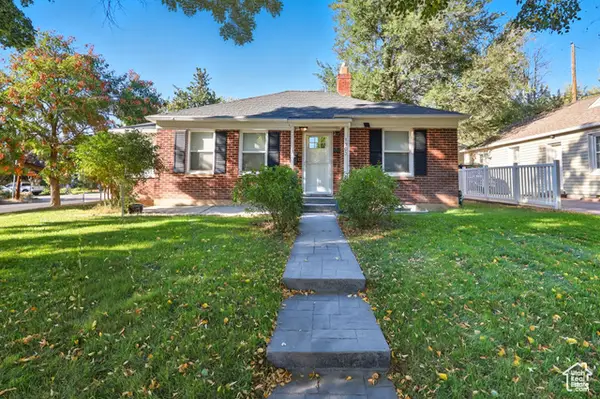 $749,998Active4 beds 2 baths1,812 sq. ft.
$749,998Active4 beds 2 baths1,812 sq. ft.1903 E Sylvan Ave, Salt Lake City, UT 84108
MLS# 2113843Listed by: EQUITY REAL ESTATE (SOLID) - New
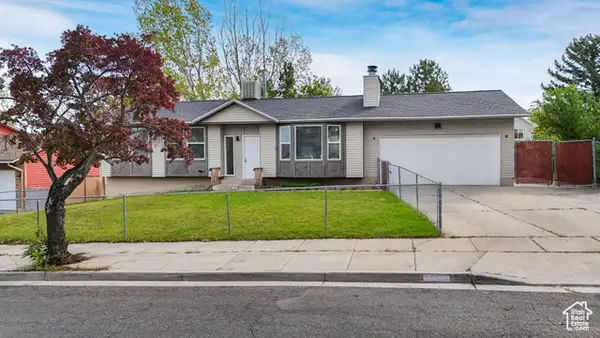 $535,000Active5 beds 3 baths2,319 sq. ft.
$535,000Active5 beds 3 baths2,319 sq. ft.4197 S 6115 W, Salt Lake City, UT 84128
MLS# 2113849Listed by: CENTURY 21 EVEREST - New
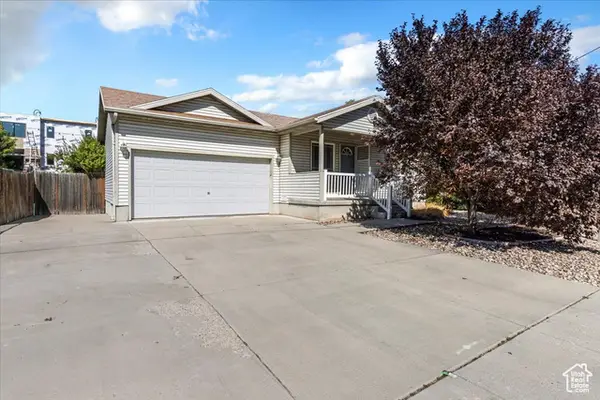 $375,000Active2 beds 1 baths1,232 sq. ft.
$375,000Active2 beds 1 baths1,232 sq. ft.938 W 1400 S, Salt Lake City, UT 84104
MLS# 2113857Listed by: RE/MAX ASSOCIATES - New
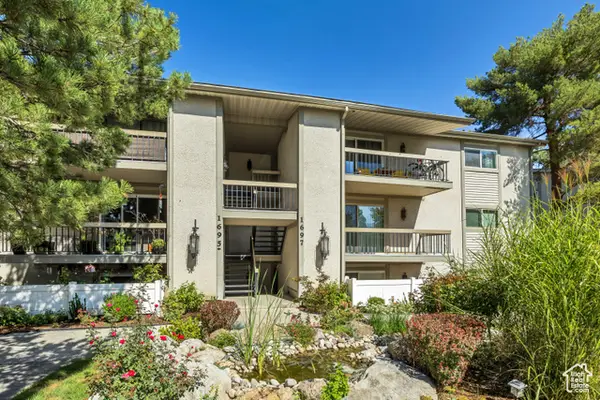 $315,000Active2 beds 2 baths988 sq. ft.
$315,000Active2 beds 2 baths988 sq. ft.1697 E Woodbridge Dr #4, Salt Lake City, UT 84117
MLS# 2113817Listed by: EQUITY REAL ESTATE (SOLID) - New
 $62,000Active2 beds 1 baths960 sq. ft.
$62,000Active2 beds 1 baths960 sq. ft.874 W Mount Nebo Dr, Salt Lake City, UT 84123
MLS# 2113823Listed by: REALTYPATH LLC (SOUTH VALLEY) - New
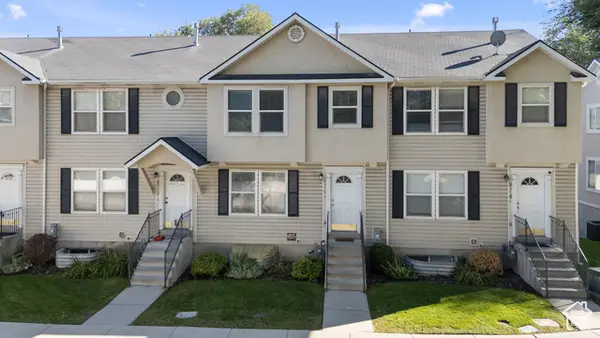 $450,000Active3 beds 3 baths1,631 sq. ft.
$450,000Active3 beds 3 baths1,631 sq. ft.876 E Forest Park Ct S, Salt Lake City, UT 84106
MLS# 2113789Listed by: CENTURY 21 EVEREST - Open Sun, 2 to 4pmNew
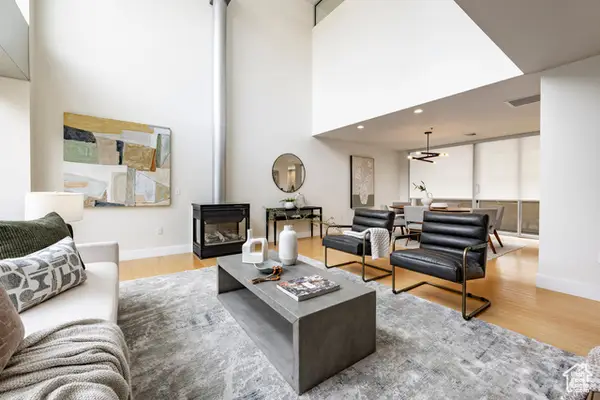 $1,249,000Active2 beds 3 baths2,086 sq. ft.
$1,249,000Active2 beds 3 baths2,086 sq. ft.268 S State St E #415, Salt Lake City, UT 84111
MLS# 2113727Listed by: SUMMIT SOTHEBY'S INTERNATIONAL REALTY - New
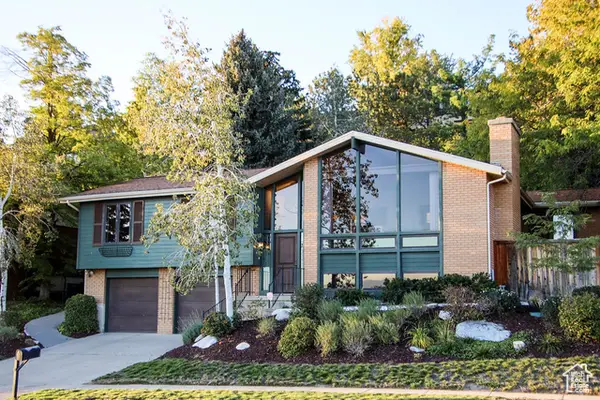 $1,200,000Active4 beds 3 baths3,085 sq. ft.
$1,200,000Active4 beds 3 baths3,085 sq. ft.833 E 13th Ave N, Salt Lake City, UT 84103
MLS# 2113739Listed by: THE GROUP REAL ESTATE, LLC
