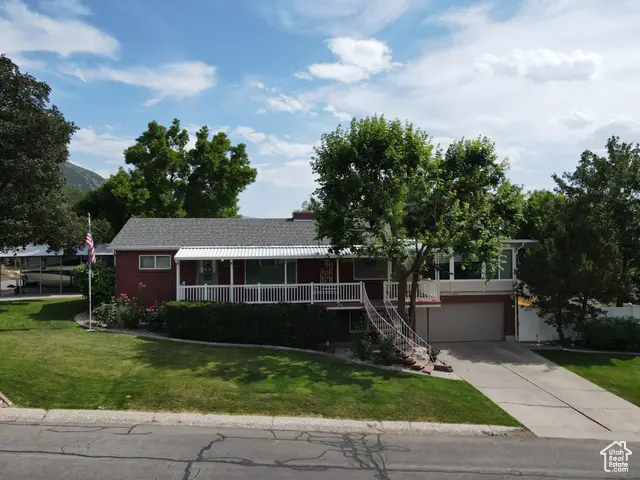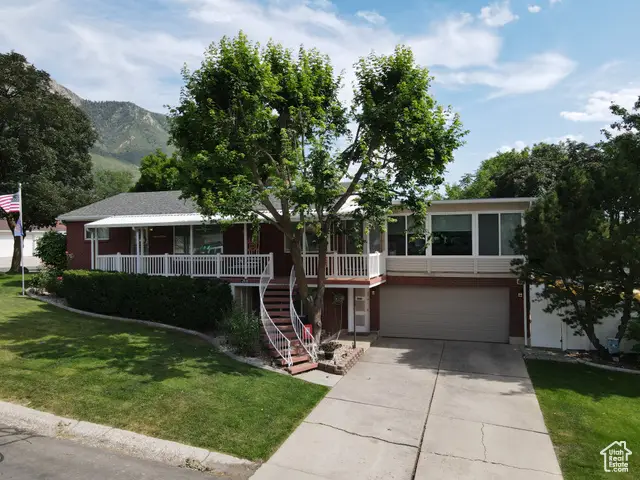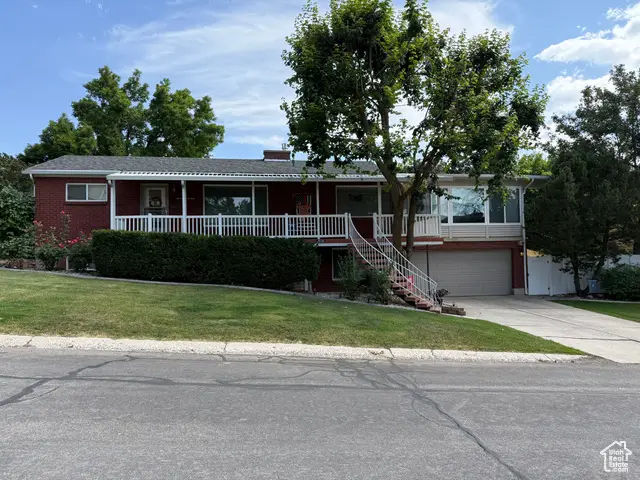2936 E La Joya Dr S, Salt Lake City, UT 84124
Local realty services provided by:ERA Realty Center



Listed by:cindi l anderson
Office:equity real estate (buckley)
MLS#:2095648
Source:SL
Price summary
- Price:$857,000
- Price per sq. ft.:$276.1
About this home
Price Reduced on this Desirable East Side Location! This spacious and updated home offers room for everyone-bring your family or friends and make it your own. Recent upgrades include a newer roof, new UV-protective windows in the family room (plus new windows throughout), luxury vinyl plank flooring, a new garage door and opener, and a remodeled primary suite bath. You'll also find a brand-new full bath, a charming retro-refurbished bath, new French doors and back door, and beautifully refinished woodwork in the family room. 3 gas fireplaces for cozy winter nights allows you to cuddle up and enjoy the 2 family rooms or living room in comfort or ambiance. Tons of storage for all your off season items. Enjoy privacy and security with a brand-new vinyl fence enclosing the backyard. Rare for the east side, there's ample parking-perfect for entertaining or extra vehicles. Nestled in a quiet, friendly neighborhood, this home offers easy access to the University of Utah, I-215, I-80, Parley's Canyon, and nearby ski resorts. You're also close to shopping, churches, and schools. Don't miss this opportunity to live in one of the most sought-after areas of the city!
Contact an agent
Home facts
- Year built:1958
- Listing Id #:2095648
- Added:37 day(s) ago
- Updated:August 15, 2025 at 11:04 AM
Rooms and interior
- Bedrooms:4
- Total bathrooms:3
- Full bathrooms:2
- Living area:3,104 sq. ft.
Heating and cooling
- Cooling:Central Air
- Heating:Forced Air
Structure and exterior
- Roof:Asphalt
- Year built:1958
- Building area:3,104 sq. ft.
- Lot area:0.19 Acres
Schools
- High school:Skyline
- Middle school:Churchill
- Elementary school:Morningside
Utilities
- Water:Culinary, Water Connected
- Sewer:Sewer Connected, Sewer: Connected
Finances and disclosures
- Price:$857,000
- Price per sq. ft.:$276.1
- Tax amount:$3,946
New listings near 2936 E La Joya Dr S
- New
 $674,900Active4 beds 2 baths2,088 sq. ft.
$674,900Active4 beds 2 baths2,088 sq. ft.3125 S 2300 E, Salt Lake City, UT 84109
MLS# 2105341Listed by: REALTYPATH LLC (ADVANTAGE) - Open Sat, 11am to 1pmNew
 $560,000Active4 beds 2 baths1,736 sq. ft.
$560,000Active4 beds 2 baths1,736 sq. ft.829 E Zenith Ave S, Salt Lake City, UT 84106
MLS# 2105315Listed by: BETTER HOMES AND GARDENS REAL ESTATE MOMENTUM (LEHI) - Open Sat, 10am to 12pmNew
 $425,000Active4 beds 2 baths1,652 sq. ft.
$425,000Active4 beds 2 baths1,652 sq. ft.731 E Barrows Ave, Salt Lake City, UT 84106
MLS# 2105306Listed by: BETTER HOMES AND GARDENS REAL ESTATE MOMENTUM (LEHI) - New
 $495,000Active2 beds 2 baths1,119 sq. ft.
$495,000Active2 beds 2 baths1,119 sq. ft.777 E South Temple Street #Apt 10d, Salt Lake City, UT 84102
MLS# 12503695Listed by: BHHS UTAH PROPERTIES - SV - Open Sat, 12:30 to 2:30pmNew
 $397,330Active2 beds 3 baths1,309 sq. ft.
$397,330Active2 beds 3 baths1,309 sq. ft.1590 S 900 W #1003, Salt Lake City, UT 84104
MLS# 2105245Listed by: KEYSTONE BROKERAGE LLC - New
 $539,900Active3 beds 3 baths1,718 sq. ft.
$539,900Active3 beds 3 baths1,718 sq. ft.599 E Betsey Cv S #23, Salt Lake City, UT 84107
MLS# 2105286Listed by: COLE WEST REAL ESTATE, LLC - New
 $960,000Active4 beds 2 baths2,340 sq. ft.
$960,000Active4 beds 2 baths2,340 sq. ft.3426 S Crestwood Dr E, Salt Lake City, UT 84109
MLS# 2105247Listed by: EAST AVENUE REAL ESTATE, LLC - New
 $329,000Active2 beds 1 baths952 sq. ft.
$329,000Active2 beds 1 baths952 sq. ft.1149 S Foulger St, Salt Lake City, UT 84111
MLS# 2105260Listed by: COMMERCIAL UTAH REAL ESTATE, LLC - Open Sat, 11am to 2pmNew
 $325,000Active4 beds 1 baths1,044 sq. ft.
$325,000Active4 beds 1 baths1,044 sq. ft.4546 W 5615 S, Salt Lake City, UT 84118
MLS# 2101164Listed by: OMADA REAL ESTATE - New
 $659,900Active4 beds 2 baths1,699 sq. ft.
$659,900Active4 beds 2 baths1,699 sq. ft.3935 S Luetta Dr, Salt Lake City, UT 84124
MLS# 2105223Listed by: EQUITY REAL ESTATE (ADVANTAGE)
