2961 E Marley Pl S, Salt Lake City, UT 84109
Local realty services provided by:ERA Brokers Consolidated
2961 E Marley Pl S,Salt Lake City, UT 84109
$1,099,000
- 4 Beds
- 4 Baths
- 4,071 sq. ft.
- Single family
- Active
Listed by: catherine g sneyd
Office: windermere real estate
MLS#:2101857
Source:SL
Price summary
- Price:$1,099,000
- Price per sq. ft.:$269.96
- Monthly HOA dues:$265
About this home
Luxury Millcreek home. Perfectly situated in the gated Arcadia on the Hill PUD, this home is ideal for those who love being close to everything-shopping, dining, and easy access to the canyons. You're never tucked away or isolated; instead, you're steps from the pulse of Millcreek while enjoying remarkable quiet and privacy inside. For those who prefer an active neighborhood vibe, this home delivers energy, convenience, and style. Perfect for the city-savvy, on-the-go, lock-and-leave lifestyle, it's a low-maintenance retreat designed for people who want to spend more time living and less time maintaining. Located near a main road for quick access to everything, the home's quality construction, high-efficiency windows, and excellent insulation make it surprisingly quiet inside. You'll be amazed how private and peaceful the yard feels-surrounded by mature trees, seven new Junipers, and a Red Maple which enhance privacy and serenity. As evening traffic slows, the patio transforms into a calm retreat for relaxing or entertaining. Inside, the home offers generous living space, a fabulous kitchen, and a layout ideal for entertaining, remote work, or relaxation. Recently added custom-built solid maple cabinets in the library/office elevate the home's warmth and functionality. Both main-floor bedrooms feature private en-suites, and a conveniently located powder room serves guests. This home looks brand new-one owner, super clean, and immaculately maintained. Built with designer-grade materials and finishes typical of Arcadia homes, the property showcases hardwood flooring, detailed stonework, plantation shutters, and granite countertops. The bright, high-end finished basement enhances livability with two large, beautifully appointed bedrooms, a spacious family room with built-in cabinets, a wet bar, and ample storage throughout. A cozy fireplace and central heating and cooling ensure year-round comfort. Built in 2012, this 4,071 sq ft, 4-bedroom, 3.5-bath home sits on a beautifully landscaped .13-acre lot with scenic mountain views. The attached three-car garage plus three guest parking spaces provide exceptional convenience. Marley Place (Arcadia on the Hill) is a boutique gated community of just 18 homes, where most neighbors have lived since it was first built-a testament to the quality, community, and enduring appeal of this special place. Residents love the friendly atmosphere, professionally manicured landscaping, and snow removal handled by the HOA, offering truly worry-free, lock-and-leave living. Perfect for buyers who value convenience, accessibility, and privacy.
Contact an agent
Home facts
- Year built:2012
- Listing ID #:2101857
- Added:141 day(s) ago
- Updated:December 18, 2025 at 12:02 PM
Rooms and interior
- Bedrooms:4
- Total bathrooms:4
- Full bathrooms:1
- Half bathrooms:1
- Living area:4,071 sq. ft.
Heating and cooling
- Cooling:Central Air
- Heating:Forced Air, Gas: Central
Structure and exterior
- Roof:Asphalt
- Year built:2012
- Building area:4,071 sq. ft.
- Lot area:0.13 Acres
Schools
- High school:Skyline
- Middle school:Wasatch
- Elementary school:Upland Terrace
Utilities
- Water:Culinary, Water Connected
- Sewer:Sewer Connected, Sewer: Connected, Sewer: Public
Finances and disclosures
- Price:$1,099,000
- Price per sq. ft.:$269.96
- Tax amount:$5,613
New listings near 2961 E Marley Pl S
- New
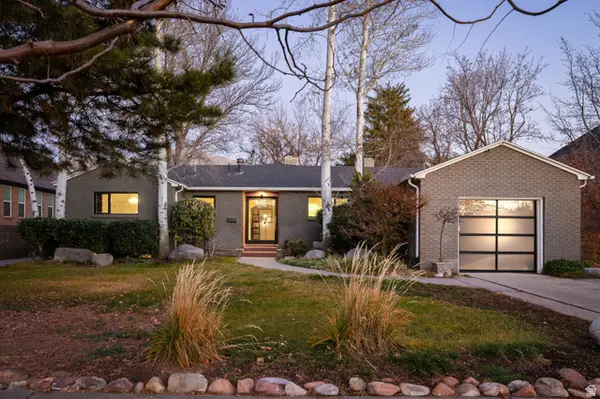 $1,350,000Active4 beds 2 baths3,381 sq. ft.
$1,350,000Active4 beds 2 baths3,381 sq. ft.2125 Yuma St, Salt Lake City, UT 84109
MLS# 2127468Listed by: CHRISTIES INTERNATIONAL REAL ESTATE PARK CITY - Open Sat, 9 to 11amNew
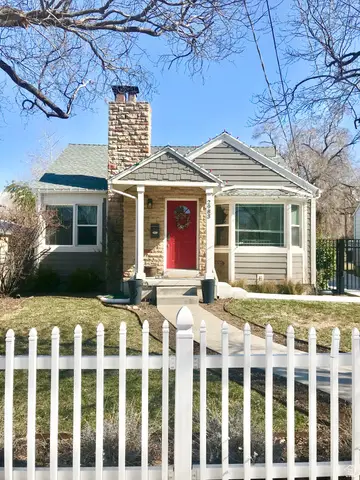 $647,000Active4 beds 2 baths1,844 sq. ft.
$647,000Active4 beds 2 baths1,844 sq. ft.2983 S 2000 E, Salt Lake City, UT 84109
MLS# 2127402Listed by: REALTYPATH LLC (ADVANTAGE) - New
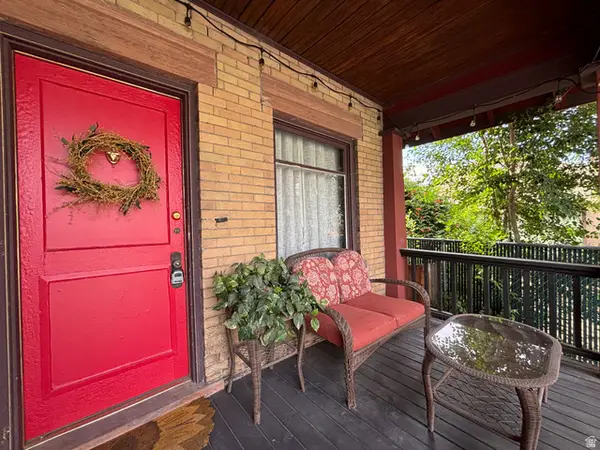 $685,000Active2 beds 2 baths1,358 sq. ft.
$685,000Active2 beds 2 baths1,358 sq. ft.665 S Musser Ct, Salt Lake City, UT 84102
MLS# 2127403Listed by: EQUITY REAL ESTATE (SOLID) - New
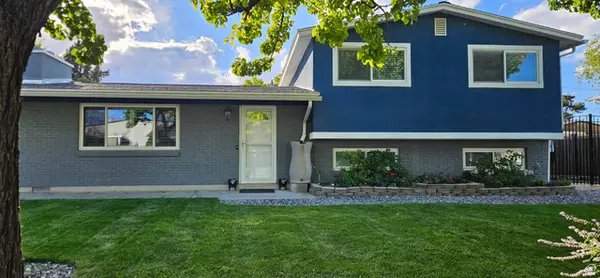 $575,000Active4 beds 3 baths1,883 sq. ft.
$575,000Active4 beds 3 baths1,883 sq. ft.4950 S Marianna Dr, Salt Lake City, UT 84129
MLS# 2127389Listed by: ASCENT REAL ESTATE GROUP LLC - New
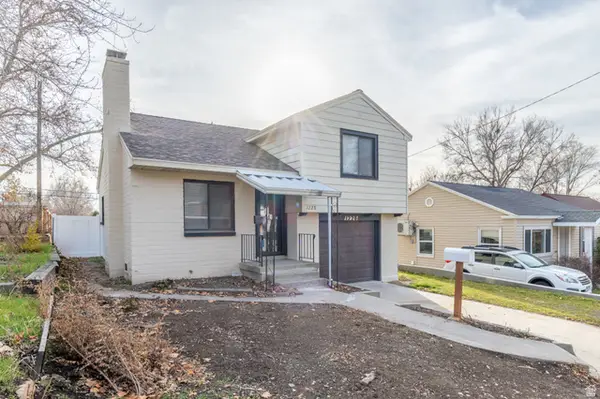 $580,000Active2 beds 1 baths994 sq. ft.
$580,000Active2 beds 1 baths994 sq. ft.1228 E Harrison Ave, Salt Lake City, UT 84105
MLS# 2127366Listed by: SPARK REALTY, LLC - New
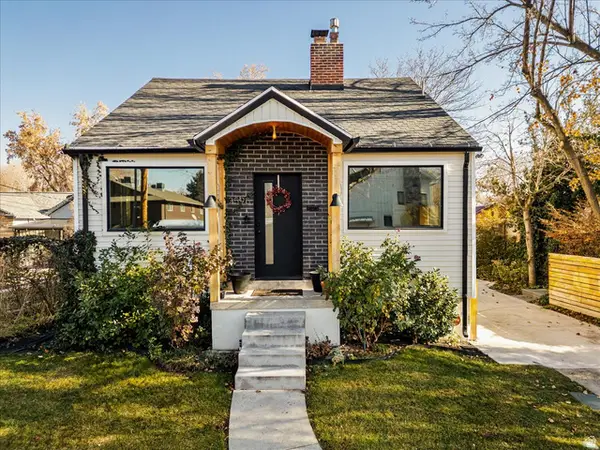 $735,000Active4 beds 2 baths1,740 sq. ft.
$735,000Active4 beds 2 baths1,740 sq. ft.2595 S 800 E, Salt Lake City, UT 84106
MLS# 2127344Listed by: SIMPLY REAL ESTATE & AFFILIATES LLC - New
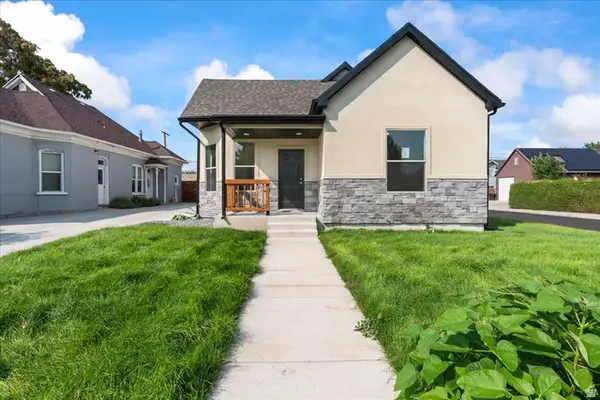 $485,000Active3 beds 2 baths1,419 sq. ft.
$485,000Active3 beds 2 baths1,419 sq. ft.221 E 4800 S, Salt Lake City, UT 84107
MLS# 2127309Listed by: SUMMIT REALTY, INC. - Open Fri, 3 to 5pmNew
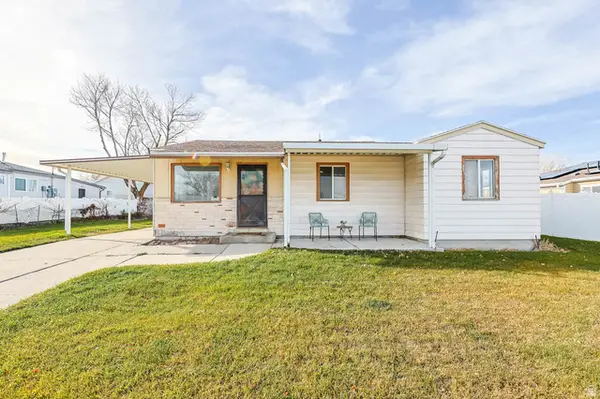 $349,900Active3 beds 1 baths1,002 sq. ft.
$349,900Active3 beds 1 baths1,002 sq. ft.5236 S 4620 W, Salt Lake City, UT 84118
MLS# 2127248Listed by: KW UTAH REALTORS KELLER WILLIAMS - Open Sat, 2 to 4pmNew
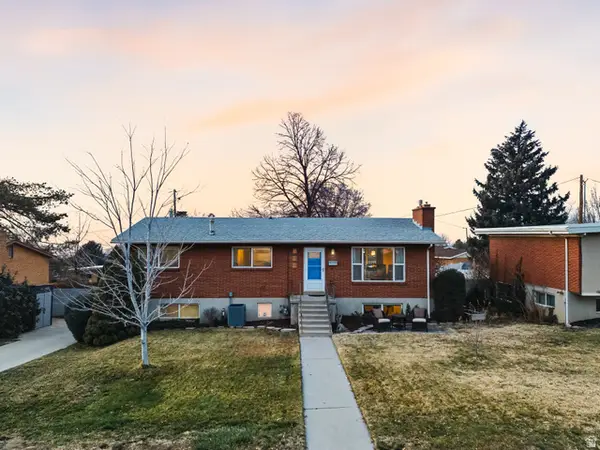 $725,000Active3 beds 3 baths2,440 sq. ft.
$725,000Active3 beds 3 baths2,440 sq. ft.4246 S 3080 E, Salt Lake City, UT 84124
MLS# 2127267Listed by: REAL BROKER, LLC - New
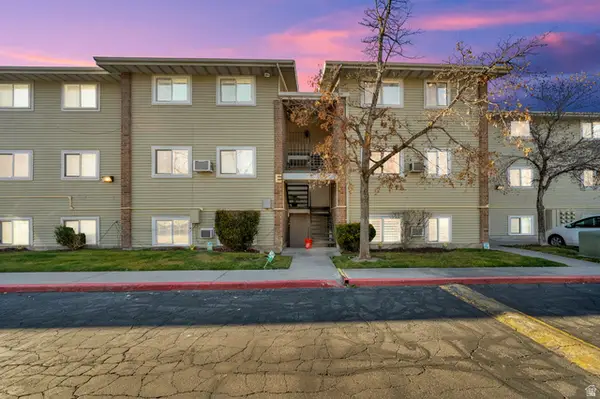 $195,000Active2 beds 1 baths618 sq. ft.
$195,000Active2 beds 1 baths618 sq. ft.217 S Foss St W #E101, Salt Lake City, UT 84104
MLS# 2127277Listed by: PARAS REAL ESTATE
