35 S Haxton Pl, Salt Lake City, UT 84102
Local realty services provided by:ERA Realty Center
Listed by: karly nielsen
Office: niche homes
MLS#:2085041
Source:SL
Price summary
- Price:$2,300,000
- Price per sq. ft.:$527.04
About this home
Do not contact seller. Lease to Purchase option in place. Haxton Place holds an enduring and distinctive place in Salt Lake City's legacy. You'll be carried away to another time and place as you pass through the sandstone archways at the corner of South Temple and Haxton Place. The picturesque cul-de-sac is lined with stately homes and a canopy of mature trees, reminiscent of a prestigious English enclave. In 1909, the street was touted as "One of the most handsome and exclusive residence sections in the city" in Goodwin's Weekly Newspaper. The homes were described as "Graceful expressions of utility" by the Salt Lake Herald Republican in October of 1909. While it's been more than a century since these statements were printed, they still hold true. The ivy-covered estate holding court at the far end of the lane is 35 Haxton Place. 35 Haxton Place on the east side and 34 Haxton Place on the west side. Each of these properties are currently available for sale. Built in 1907 for members of the city's high society, these halls exude an air of historical significance. Many elements of the original craftsmanship continue to shine, such as the grand staircase and exposed beam ceilings, validating its place on the National Historic Register. The current owners have gone to great lengths to accurately restore the home to its proper state of grandeur. They carefully researched the home's provenance before refurbishing original elements such as the light fixtures and woodwork. Many practical modern updates have been made in recent years as well, such as the well-appointed kitchen that glows with natural light. Newly completed professional landscaping of the side yard aligns perfectly with the home's historic character and provides the perfect setting for garden parties. A greenhouse is attached to the lower level of the home for year-round gardening and a two-car garage can be accessed through an alley. Surrounded by historic homes and an immaculate garden, you will likely forget that you're just a stone's throw from downtown. Salt Lake City's finest restaurants and cultural institutions are minutes away. A quick drive up South Temple will take you to the University of Utah. This property is a treasured piece of Salt Lake City's history, a testament to the enduring power of quality craftsmanship. It also holds the promise of a bright future, with many more stories to write.
Contact an agent
Home facts
- Year built:1907
- Listing ID #:2085041
- Added:287 day(s) ago
- Updated:February 04, 2026 at 10:55 PM
Rooms and interior
- Bedrooms:5
- Total bathrooms:3
- Full bathrooms:1
- Rooms Total:16
- Flooring:Carpet, Hardwood, Tile
- Kitchen Description:Kitchen: Updated, Oven: Gas, Range Hood, Range/Oven: Built-In, Range: Gas, Refrigerator
- Basement Description:Entrance, Full, Walk-Out Access
- Living area:4,364 sq. ft.
Heating and cooling
- Cooling:Central Air
- Heating:Forced Air, Gas: Central
Structure and exterior
- Roof:Asphalt
- Year built:1907
- Building area:4,364 sq. ft.
- Lot area:0.23 Acres
- Lot Features:Cul-De-Sac, Cul-de-sac, Fenced: Full, Flat, Road: Paved, Sprinkler: Auto-Full
- Construction Materials:Cedar, Stucco
- Exterior Features:Basement Entrance, Entry (Foyer), Lighting, Patio: Open
- Levels:3 Story
Schools
- High school:East
- Middle school:Bryant
- Elementary school:Wasatch
Utilities
- Water:Culinary, Water Connected
- Sewer:Sewer Connected, Sewer: Connected, Sewer: Public
Finances and disclosures
- Price:$2,300,000
- Price per sq. ft.:$527.04
- Tax amount:$7,084
Features and amenities
- Laundry features:Dryer, Washer
- Amenities:Ceiling Fan, Floor Drains, French Doors, Smart Thermostat(s), Theater Room, Water Softener Owned
New listings near 35 S Haxton Pl
- New
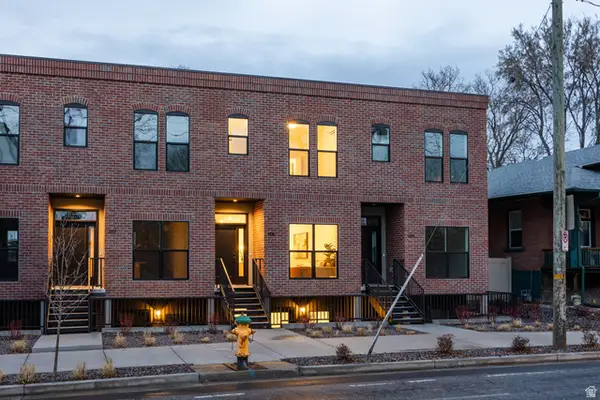 $685,000Active3 beds 4 baths1,678 sq. ft.
$685,000Active3 beds 4 baths1,678 sq. ft.2689 S 500 E #108, Salt Lake City, UT 84106
MLS# 2139631Listed by: CHRISTIES INTERNATIONAL REAL ESTATE VUE - Open Sat, 12 to 2pmNew
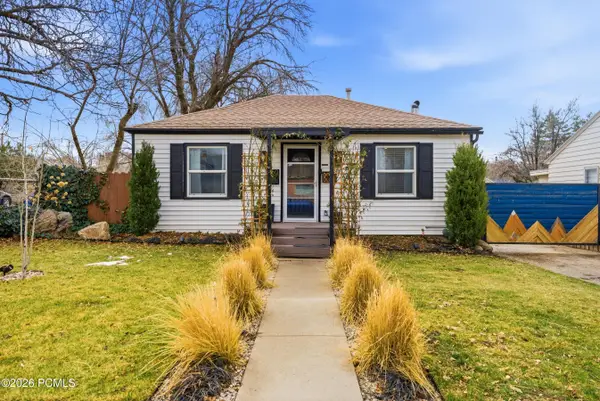 $470,000Active2 beds 1 baths720 sq. ft.
$470,000Active2 beds 1 baths720 sq. ft.650 Warnock Avenue, Salt Lake City, UT 84106
MLS# 12600722Listed by: WINDERMERE REAL ESTATE-MERGED - New
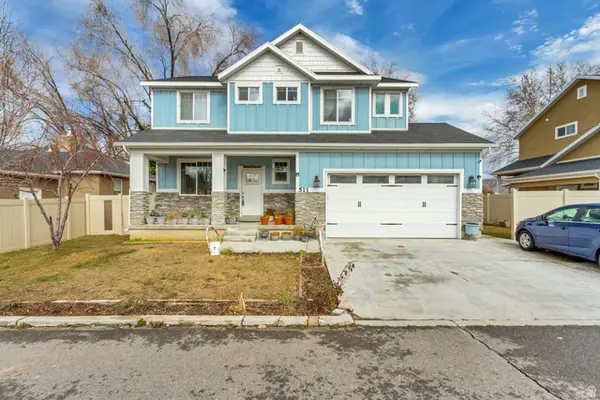 $745,000Active5 beds 4 baths2,896 sq. ft.
$745,000Active5 beds 4 baths2,896 sq. ft.511 E Harper Park Ln S, Salt Lake City, UT 84106
MLS# 2139588Listed by: KW UTAH REALTORS KELLER WILLIAMS (BRICKYARD) - New
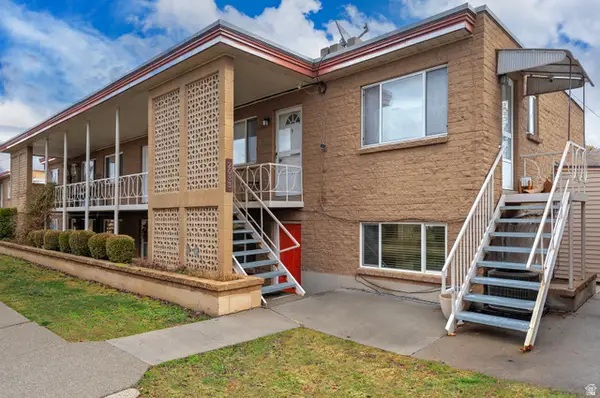 $350,000Active2 beds 1 baths768 sq. ft.
$350,000Active2 beds 1 baths768 sq. ft.2033 E 2700 S #1, Salt Lake City, UT 84109
MLS# 2139597Listed by: UTAH REAL ESTATE PC - Open Sat, 12 to 2pmNew
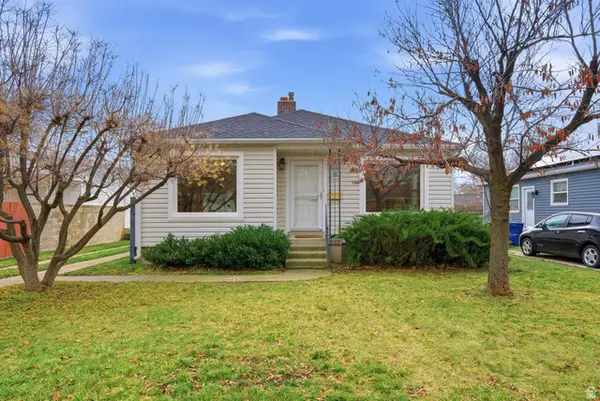 $660,000Active3 beds 2 baths1,920 sq. ft.
$660,000Active3 beds 2 baths1,920 sq. ft.1878 E Stratford Ave, Salt Lake City, UT 84106
MLS# 2139598Listed by: THE GROUP REAL ESTATE, LLC - Open Sat, 12 to 3pmNew
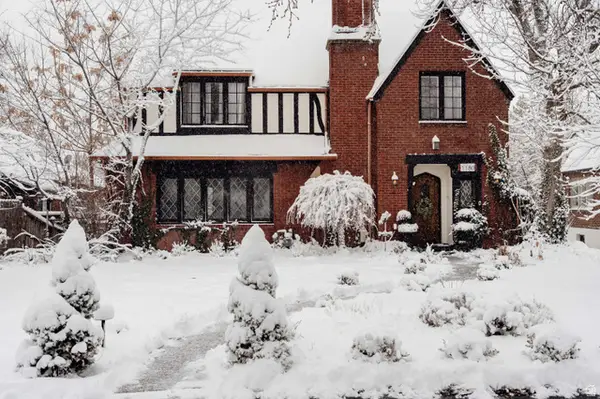 $1,575,000Active5 beds 4 baths4,036 sq. ft.
$1,575,000Active5 beds 4 baths4,036 sq. ft.1180 S 1300 E, Salt Lake City, UT 84105
MLS# 2139601Listed by: CITYHOME COLLECTIVE - Open Sat, 12 to 2pmNew
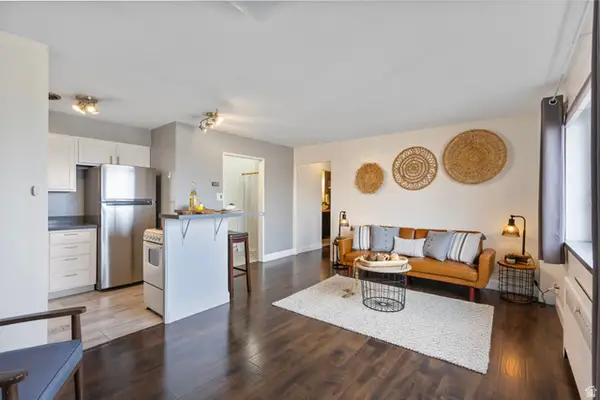 $232,900Active1 beds 1 baths540 sq. ft.
$232,900Active1 beds 1 baths540 sq. ft.130 S 1300 E #404, Salt Lake City, UT 84102
MLS# 2139616Listed by: REAL ESTATE ESSENTIALS  $387,000Active2 beds 3 baths1,309 sq. ft.
$387,000Active2 beds 3 baths1,309 sq. ft.1590 S 900 W, Salt Lake City, UT 84104
MLS# 2124602Listed by: KEYSTONE BROKERAGE LLC- Open Sat, 1 to 3pmNew
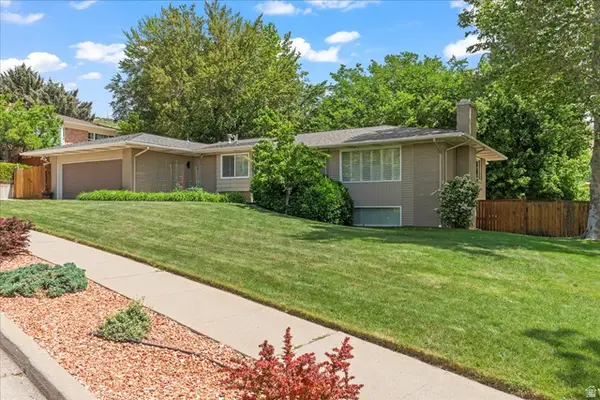 $1,650,000Active6 beds 3 baths3,732 sq. ft.
$1,650,000Active6 beds 3 baths3,732 sq. ft.920 N Little Valley Rd, Salt Lake City, UT 84103
MLS# 2139533Listed by: COLDWELL BANKER REALTY (SALT LAKE-SUGAR HOUSE) - Open Sat, 11am to 1pmNew
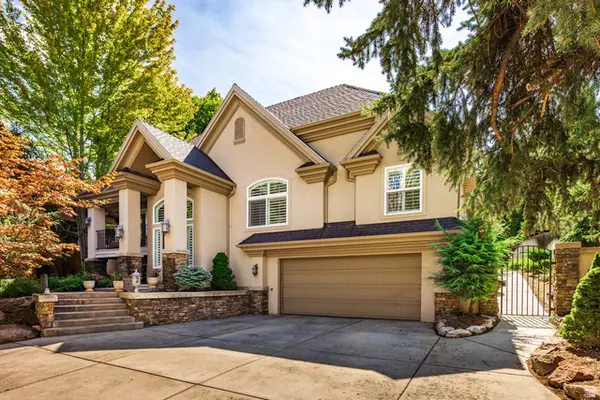 $1,339,000Active4 beds 3 baths3,197 sq. ft.
$1,339,000Active4 beds 3 baths3,197 sq. ft.3732 E Millcreek Canyon Rd, Salt Lake City, UT 84109
MLS# 2139537Listed by: SUMMIT SOTHEBY'S INTERNATIONAL REALTY

