352 E Garfield Ave, Salt Lake City, UT 84115
Local realty services provided by:ERA Brokers Consolidated
352 E Garfield Ave,Salt Lake City, UT 84115
$474,990
- 2 Beds
- 1 Baths
- 1,616 sq. ft.
- Single family
- Active
Listed by: kelli j stoneman, colin s stoneman
Office: century 21 everest (centerville)
MLS#:2103713
Source:SL
Price summary
- Price:$474,990
- Price per sq. ft.:$293.93
About this home
PRICE HAS DROPPED OVER $50k SINCE LISTED! GREAT PRICE AND TONS OF UPDATES!! Don't miss this charming home tucked away on the quiet and desirable Garfield Avenue in the heart of Salt Lake City. This home is full of smart, high-value upgrades-including updated PEX plumbing and electrical, a newer HVAC system, and owned solar panels for energy efficiency and peace of mind. The bathroom has been beautifully remodeled, and the entire interior has just been professionally painted. You'll love the blend of historic charm and modern convenience: several of the original wood-frame windows have been meticulously restored, while others have been replaced with 17 new top-of-the-line windows, and an often-overlooked investment that's already done for you. The flooring is a mix of the beautiful original hardwoods and 8mm laminate flooring recently installed. The open-concept layout features a bright and cozy living room, a dedicated dining area, and effortless flow throughout the main living space. Kitchen features new appliances with a Samsung Smart fridge and a convection oven. Outside, enjoy low-maintenance living with xeriscape landscaping that offers both curb appeal and water efficiency. The backyard is private with a lovely entertaining space under the gazebo and space to add a firepit area or change to whatever you desire. Located just minutes from downtown Salt Lake, Liberty Park, and major commuter routes, this move-in-ready gem is ideal for anyone looking for comfort, convenience, and character in a prime location. The home has Google Fiber and exterior cameras, and a wireless ring doorbell.
Contact an agent
Home facts
- Year built:1919
- Listing ID #:2103713
- Added:156 day(s) ago
- Updated:January 11, 2026 at 12:00 PM
Rooms and interior
- Bedrooms:2
- Total bathrooms:1
- Full bathrooms:1
- Living area:1,616 sq. ft.
Heating and cooling
- Cooling:Central Air
- Heating:Forced Air, Gas: Central
Structure and exterior
- Roof:Asphalt
- Year built:1919
- Building area:1,616 sq. ft.
- Lot area:0.1 Acres
Schools
- High school:Highland
- Middle school:Hillside
- Elementary school:Whittier
Utilities
- Water:Culinary, Water Connected
- Sewer:Sewer Connected, Sewer: Connected, Sewer: Public
Finances and disclosures
- Price:$474,990
- Price per sq. ft.:$293.93
- Tax amount:$2,144
New listings near 352 E Garfield Ave
- New
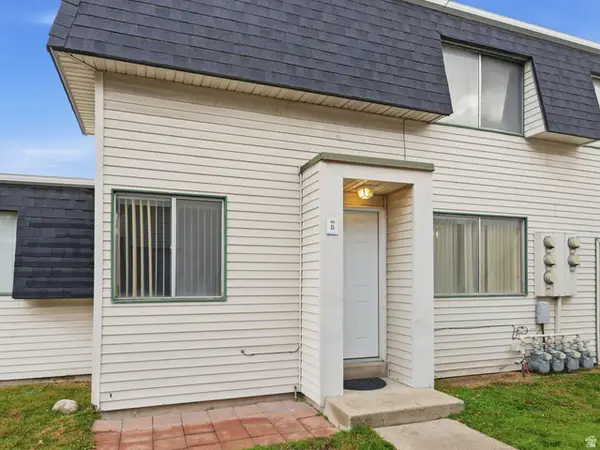 $235,000Active2 beds 1 baths894 sq. ft.
$235,000Active2 beds 1 baths894 sq. ft.4332 S 1145 W #46B, Salt Lake City, UT 84123
MLS# 2130089Listed by: EQUITY REAL ESTATE (RESULTS) - New
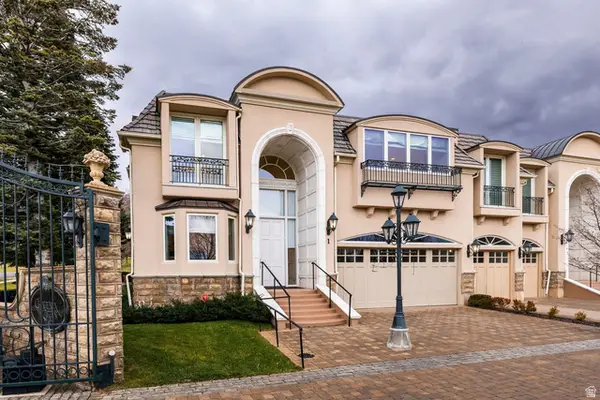 $1,600,000Active4 beds 4 baths4,823 sq. ft.
$1,600,000Active4 beds 4 baths4,823 sq. ft.2726 E Wasatch Dr S #1, Salt Lake City, UT 84108
MLS# 2129957Listed by: SUMMIT SOTHEBY'S INTERNATIONAL REALTY - New
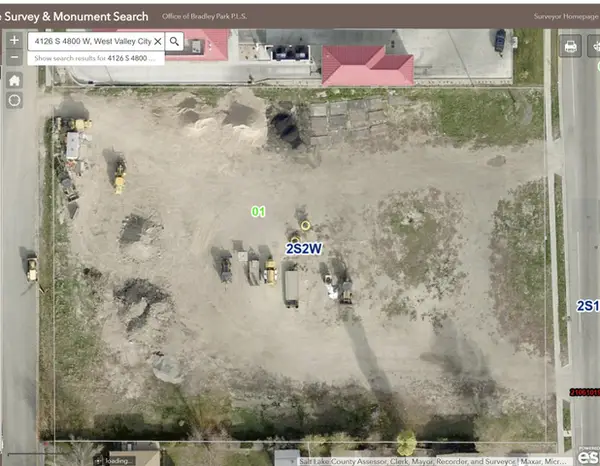 $1,399,000Active1.7 Acres
$1,399,000Active1.7 Acres4126 S 4800 W, Salt Lake City, UT 84120
MLS# 2129959Listed by: COLDWELL BANKER REALTY (UNION HEIGHTS) - New
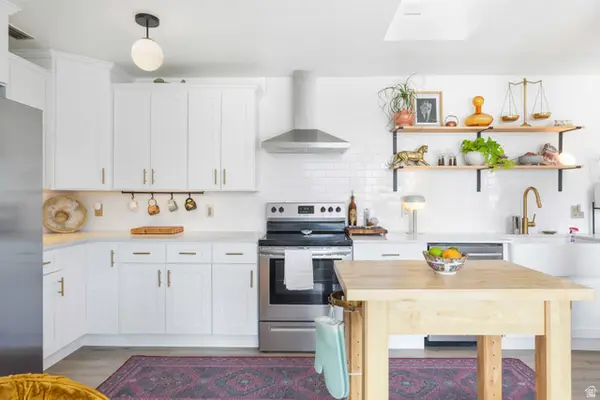 $400,000Active1 beds 1 baths898 sq. ft.
$400,000Active1 beds 1 baths898 sq. ft.777 E South Temple #15E, Salt Lake City, UT 84102
MLS# 2129912Listed by: ALLIANCE RESIDENTIAL REAL ESTATE LLC - New
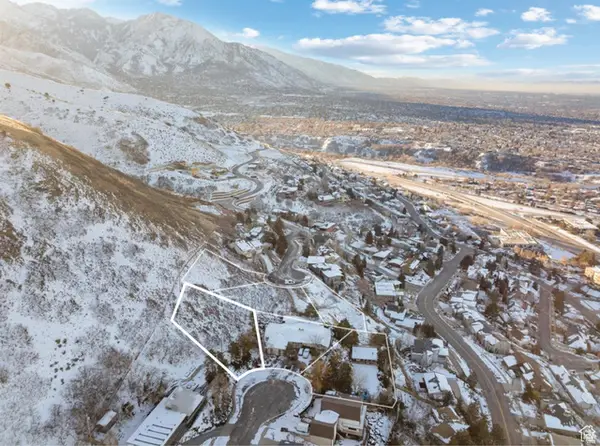 $725,000Active0.33 Acres
$725,000Active0.33 Acres2253 S Lakeline Cir, Salt Lake City, UT 84109
MLS# 2129931Listed by: REALTY ONE GROUP SIGNATURE (SOUTH VALLEY) - Open Sun, 12 to 2pmNew
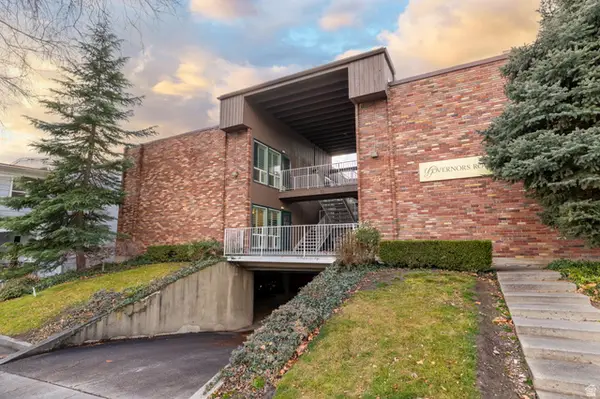 $305,000Active1 beds 1 baths575 sq. ft.
$305,000Active1 beds 1 baths575 sq. ft.73 N F St #6, Salt Lake City, UT 84103
MLS# 2129881Listed by: ALLIANCE RESIDENTIAL REAL ESTATE LLC - New
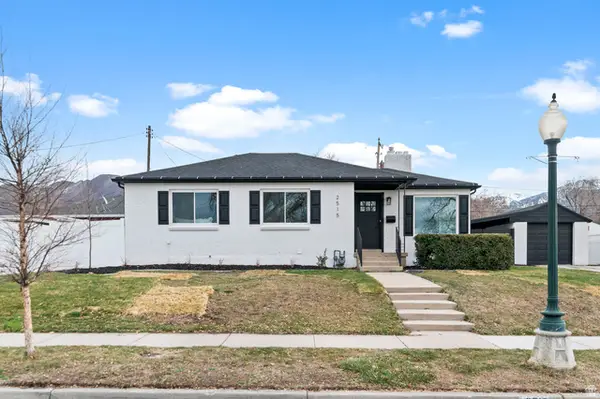 $775,000Active4 beds 3 baths1,992 sq. ft.
$775,000Active4 beds 3 baths1,992 sq. ft.2515 Imperial St, Salt Lake City, UT 84106
MLS# 2129857Listed by: UTAH'S PROPERTIES LLC - New
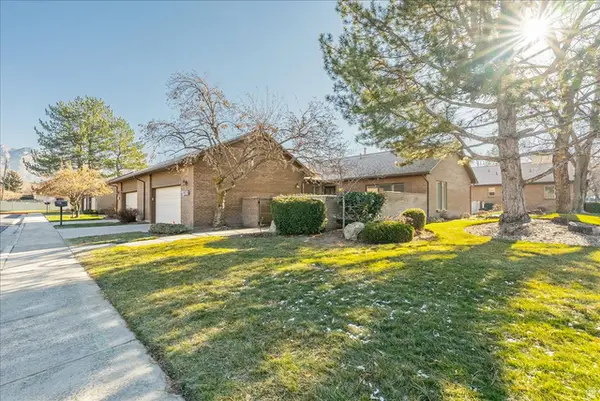 $589,900Active2 beds 2 baths1,404 sq. ft.
$589,900Active2 beds 2 baths1,404 sq. ft.1080 E 6135 S, Salt Lake City, UT 84121
MLS# 2129866Listed by: RE/MAX ASSOCIATES - New
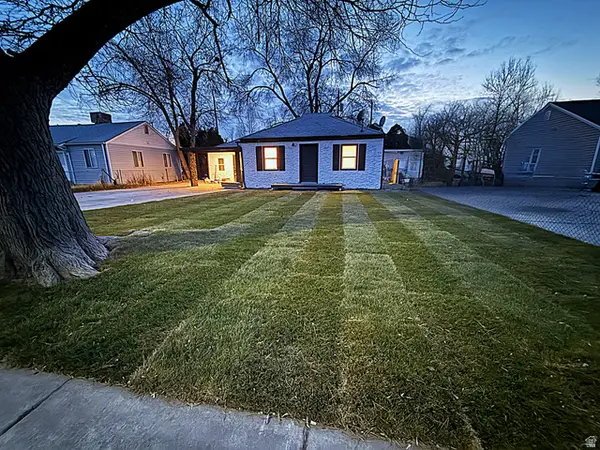 $419,900Active3 beds 1 baths1,077 sq. ft.
$419,900Active3 beds 1 baths1,077 sq. ft.1308 S Stewart St W, Salt Lake City, UT 84104
MLS# 2129834Listed by: COLDWELL BANKER REALTY (UNION HEIGHTS) - New
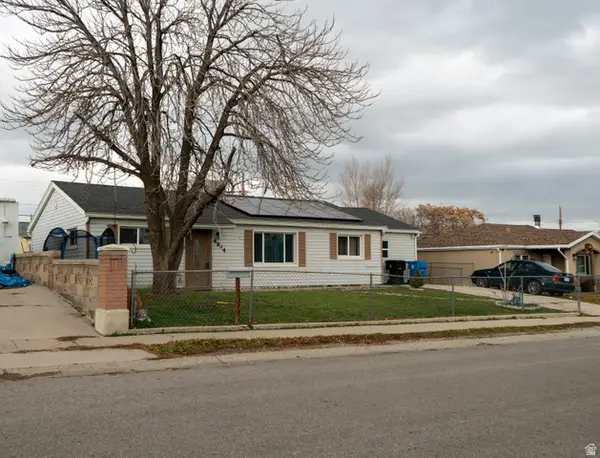 $427,000Active4 beds 2 baths1,608 sq. ft.
$427,000Active4 beds 2 baths1,608 sq. ft.4944 S 4900 W, Salt Lake City, UT 84118
MLS# 2129852Listed by: CENTURY 21 EVEREST (CENTERVILLE)
