- ERA
- Utah
- Salt Lake City
- 359 E Bryan Ave S
359 E Bryan Ave S, Salt Lake City, UT 84115
Local realty services provided by:ERA Realty Center
359 E Bryan Ave S,Salt Lake City, UT 84115
$625,000
- 3 Beds
- 2 Baths
- 1,788 sq. ft.
- Single family
- Pending
Listed by: lauren mcmullin
Office: coldwell banker realty (salt lake-sugar house)
MLS#:2118984
Source:SL
Price summary
- Price:$625,000
- Price per sq. ft.:$349.55
About this home
***Multiple offers have been received. Please submit best and final offer by Monday, Oct 27th at noon*** Welcome to a Storybook Victorian tucked along one of Liberty Wells' most enchanting tree-lined streets. With its hand-crafted exterior and timeless architecture, this home embodies the character that defines Salt Lake City's historic heart and the modern conveniences of today. Soaring 10-foot ceilings and tall windows fill the home with natural light, while original woodwork and stained-glass accents tell stories from another era. The open, inviting layout showcases the craftsmanship of the early 1900s, complemented by thoughtful updates that make it beautifully move-in ready today. Just minutes from Liberty Park, 9th & 9th, and downtown, this home offers the ideal mix of classic charm and urban convenience. Outside, the low-maintenance xeriscape yard features a custom metal-and-wood privacy fence and raised garden boxes ready for your summer harvest. Bonus upgrades include a NEW ROOF and Furnace. Whether you're drawn to the romantic architecture, the walkable neighborhood, or the rich history woven into every detail, this Liberty Wells Victorian is one of those rare finds that truly stands apart. These homes seldom come to market, so schedule your showing today!
Contact an agent
Home facts
- Year built:1902
- Listing ID #:2118984
- Added:99 day(s) ago
- Updated:November 15, 2025 at 09:25 AM
Rooms and interior
- Bedrooms:3
- Total bathrooms:2
- Full bathrooms:1
- Half bathrooms:1
- Living area:1,788 sq. ft.
Heating and cooling
- Cooling:Window Unit(s)
- Heating:Forced Air, Gas: Central
Structure and exterior
- Roof:Asphalt
- Year built:1902
- Building area:1,788 sq. ft.
- Lot area:0.1 Acres
Schools
- High school:Highland
- Middle school:Hillside
- Elementary school:Whittier
Utilities
- Water:Culinary, Water Connected
- Sewer:Sewer Connected, Sewer: Connected, Sewer: Public
Finances and disclosures
- Price:$625,000
- Price per sq. ft.:$349.55
- Tax amount:$2,796
New listings near 359 E Bryan Ave S
- Open Fri, 4 to 6pmNew
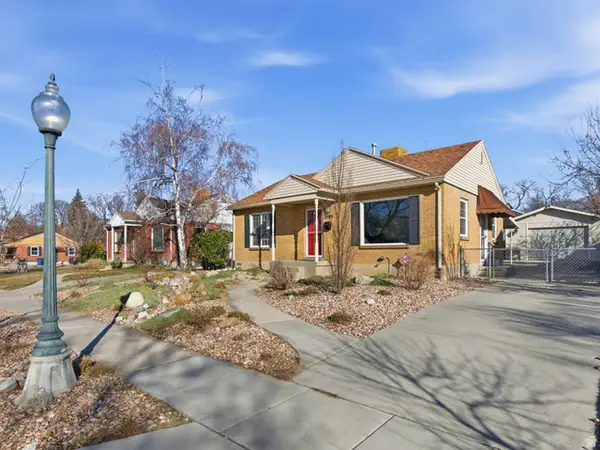 $660,000Active4 beds 2 baths1,656 sq. ft.
$660,000Active4 beds 2 baths1,656 sq. ft.2845 S 1500 E, Salt Lake City, UT 84106
MLS# 2133234Listed by: EXP REALTY, LLC - Open Fri, 3 to 6pmNew
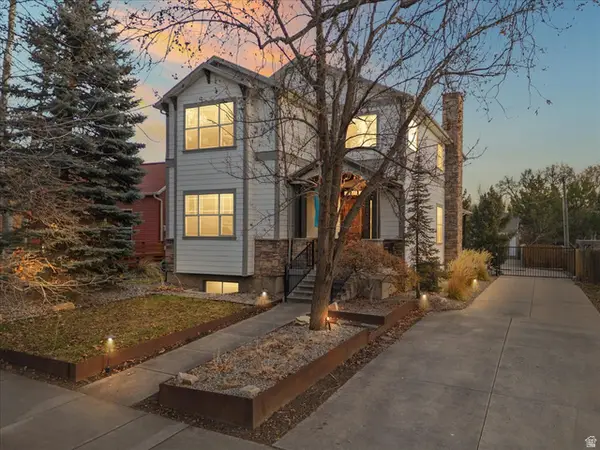 $2,350,000Active5 beds 5 baths4,002 sq. ft.
$2,350,000Active5 beds 5 baths4,002 sq. ft.1054 E 200 S, Salt Lake City, UT 84102
MLS# 2133845Listed by: 4YOU REAL ESTATE, LLC - New
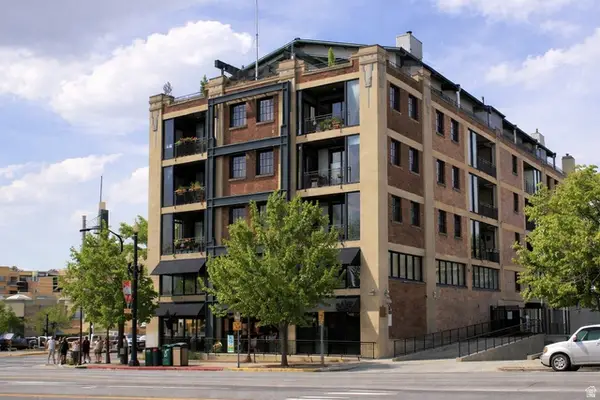 $450,000Active2 beds 1 baths885 sq. ft.
$450,000Active2 beds 1 baths885 sq. ft.380 W 200 S #501, Salt Lake City, UT 84101
MLS# 2133847Listed by: WINDERMERE REAL ESTATE - Open Fri, 5 to 7pmNew
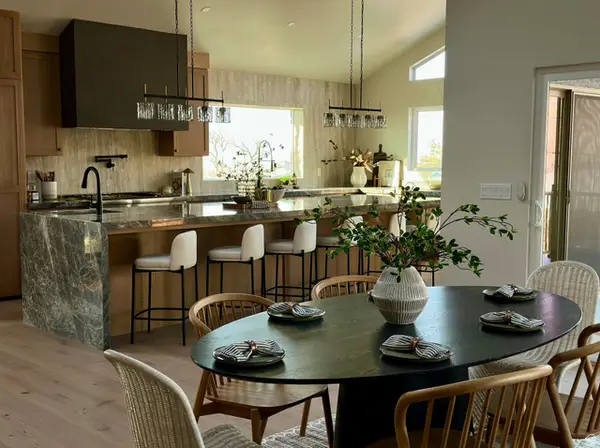 $2,875,000Active5 beds 6 baths5,980 sq. ft.
$2,875,000Active5 beds 6 baths5,980 sq. ft.2551 E Sherwood Dr S, Salt Lake City, UT 84108
MLS# 2133868Listed by: EVER HOME REALTY LLC - New
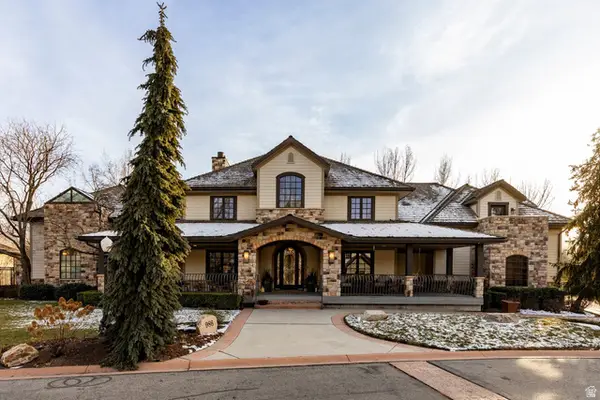 $1,900,000Active4 beds 4 baths4,833 sq. ft.
$1,900,000Active4 beds 4 baths4,833 sq. ft.986 E Wheeler Farm Cv, Salt Lake City, UT 84121
MLS# 2133757Listed by: SUMMIT SOTHEBY'S INTERNATIONAL REALTY - Open Sat, 12 to 2pmNew
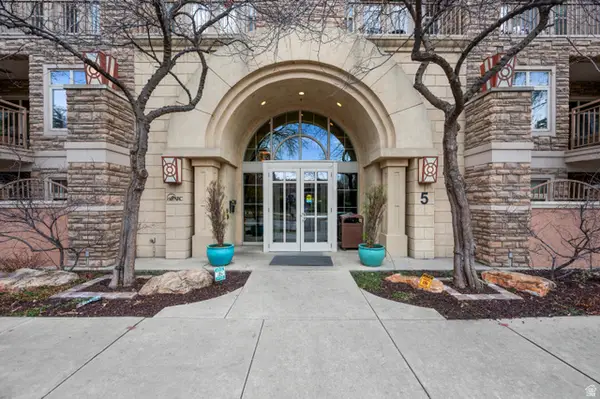 $379,000Active1 beds 2 baths880 sq. ft.
$379,000Active1 beds 2 baths880 sq. ft.5 S 500 W #309, Salt Lake City, UT 84101
MLS# 2133767Listed by: ALIGN COMPLETE REAL ESTATE SERVICES (900 SOUTH) - Open Fri, 4 to 6pmNew
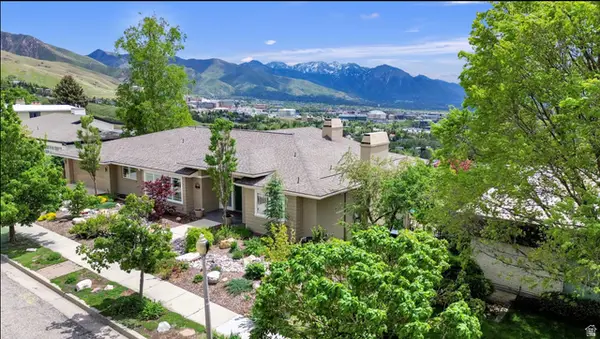 $2,695,000Active5 beds 5 baths5,902 sq. ft.
$2,695,000Active5 beds 5 baths5,902 sq. ft.1274 E Chandler, Salt Lake City, UT 84103
MLS# 2133769Listed by: COLDWELL BANKER REALTY (SALT LAKE-SUGAR HOUSE) - Open Sat, 11am to 2pmNew
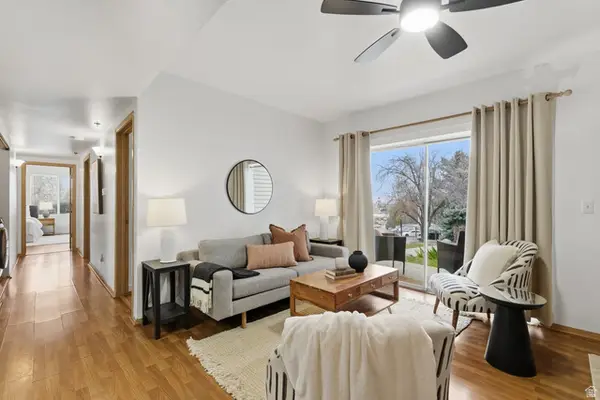 $415,000Active3 beds 2 baths1,054 sq. ft.
$415,000Active3 beds 2 baths1,054 sq. ft.543 S 900 E #B1, Salt Lake City, UT 84102
MLS# 2133773Listed by: COLDWELL BANKER REALTY (SALT LAKE-SUGAR HOUSE) - Open Fri, 4:30 to 6pmNew
 $324,900Active1 beds 1 baths600 sq. ft.
$324,900Active1 beds 1 baths600 sq. ft.875 S Donner Way #103, Salt Lake City, UT 84108
MLS# 2133725Listed by: ENGEL & VOLKERS SALT LAKE - New
 $320,000Active2 beds 1 baths639 sq. ft.
$320,000Active2 beds 1 baths639 sq. ft.111 S 600 E #7, Salt Lake City, UT 84102
MLS# 2133731Listed by: KW WESTFIELD (EXCELLENCE)

