- ERA
- Utah
- Salt Lake City
- 3599 E Avondale Dr S
3599 E Avondale Dr S, Salt Lake City, UT 84121
Local realty services provided by:ERA Brokers Consolidated
3599 E Avondale Dr S,Salt Lake City, UT 84121
$749,900
- 4 Beds
- 2 Baths
- 2,375 sq. ft.
- Single family
- Pending
Listed by: babs de lay
Office: urban utah homes & estates, llc.
MLS#:2112112
Source:SL
Price summary
- Price:$749,900
- Price per sq. ft.:$315.75
About this home
Owner fell in love with our mountains years ago and they ended up moving and raising two boys who always wanted to be at or near the ski resorts during powder season! This is a Ron Molen home in the Sherwood Hills subdivision just south of Bengal Blvd and west of Wasatch Blvd. He was the premier architect for Salt Lake's Mid-Century modern homes and was known for designs that were open and light with sunken living room seating areas (it's been covered over now). The kitchen, dining and living room are an open floor plan, the downstairs is fully finished. Hot tub room was designed later by one of Molen's associates but is not in working order or warranted. Super nice area, seller relocating to California. Roof membrane replaced in 2014 with limited warranty.
Contact an agent
Home facts
- Year built:1967
- Listing ID #:2112112
- Added:135 day(s) ago
- Updated:October 31, 2025 at 08:03 AM
Rooms and interior
- Bedrooms:4
- Total bathrooms:2
- Living area:2,375 sq. ft.
Heating and cooling
- Cooling:Central Air
- Heating:Forced Air, Gas: Central
Structure and exterior
- Roof:Membrane, Tar/Gravel
- Year built:1967
- Building area:2,375 sq. ft.
- Lot area:0.23 Acres
Schools
- High school:Brighton
- Middle school:Butler
- Elementary school:Canyon View
Utilities
- Water:Culinary, Water Connected
- Sewer:Sewer Connected, Sewer: Connected, Sewer: Public
Finances and disclosures
- Price:$749,900
- Price per sq. ft.:$315.75
- Tax amount:$4,107
New listings near 3599 E Avondale Dr S
- New
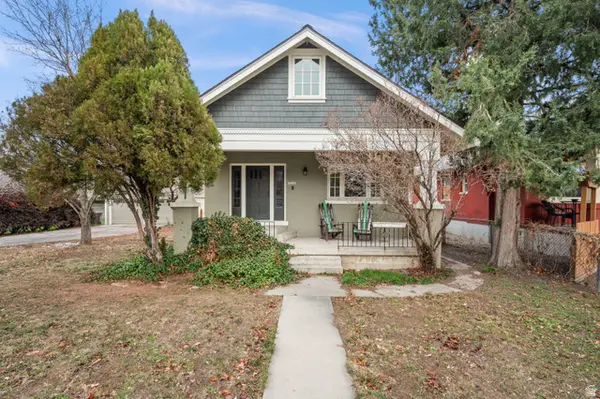 $695,000Active3 beds 3 baths2,261 sq. ft.
$695,000Active3 beds 3 baths2,261 sq. ft.3733 S 200 E, Salt Lake City, UT 84115
MLS# 2134029Listed by: WINDERMERE REAL ESTATE - Open Sat, 10am to 12pmNew
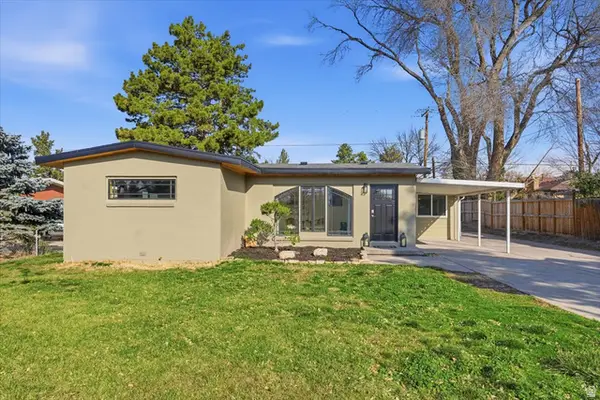 $669,900Active4 beds 2 baths1,756 sq. ft.
$669,900Active4 beds 2 baths1,756 sq. ft.1481 E 3990 S, Salt Lake City, UT 84124
MLS# 2134034Listed by: JEFFERSON STREET PROPERTIES, LLC - New
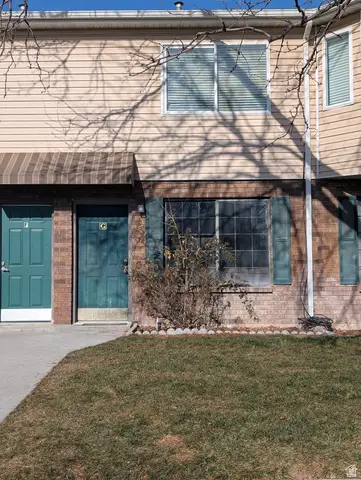 $269,000Active2 beds 2 baths1,008 sq. ft.
$269,000Active2 beds 2 baths1,008 sq. ft.1770 W Trafalga Way #G, Salt Lake City, UT 84116
MLS# 2134043Listed by: REALTICORP - Open Sat, 12 to 2pmNew
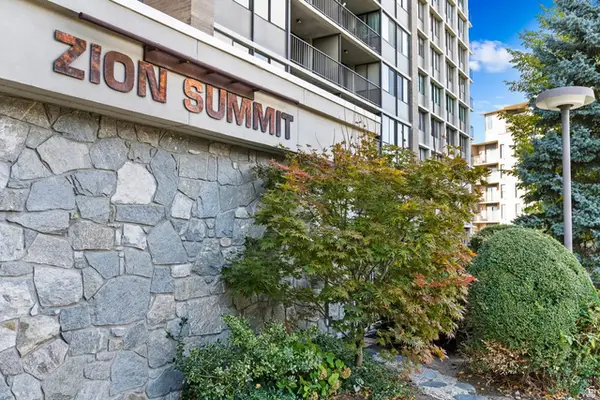 $875,000Active2 beds 3 baths2,195 sq. ft.
$875,000Active2 beds 3 baths2,195 sq. ft.241 N Vine St W #1201E, Salt Lake City, UT 84103
MLS# 2134142Listed by: UTAH REAL ESTATE PC - Open Sat, 11am to 1pmNew
 $1,085,000Active4 beds 3 baths2,112 sq. ft.
$1,085,000Active4 beds 3 baths2,112 sq. ft.3640 E Palisade Dr S, Salt Lake City, UT 84109
MLS# 2133996Listed by: REALTY ONE GROUP SIGNATURE - New
 $450,000Active0.6 Acres
$450,000Active0.6 Acres11312 E Mule Hollow Ln, Salt Lake City, UT 84121
MLS# 2134012Listed by: LARSON & COMPANY REAL ESTATE - New
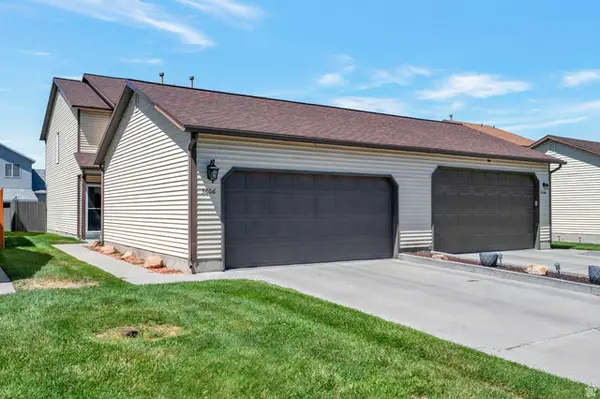 $399,999Active3 beds 2 baths1,374 sq. ft.
$399,999Active3 beds 2 baths1,374 sq. ft.3606 S 2045 W, Salt Lake City, UT 84119
MLS# 2133965Listed by: REALTYPATH LLC (PLATINUM) 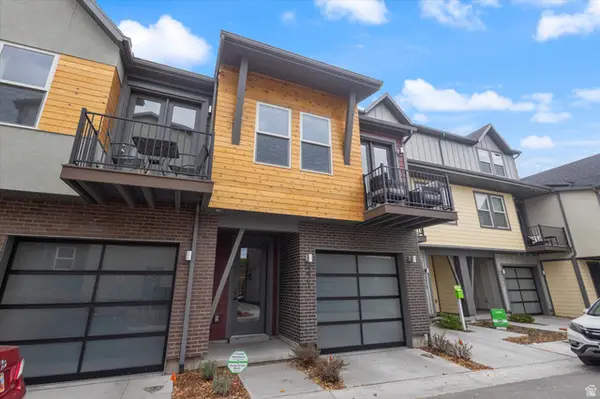 $562,465Pending2 beds 2 baths1,234 sq. ft.
$562,465Pending2 beds 2 baths1,234 sq. ft.271 W 430 N, Salt Lake City, UT 84103
MLS# 2133933Listed by: REALTY ONE GROUP SIGNATURE- Open Sat, 10am to 12pmNew
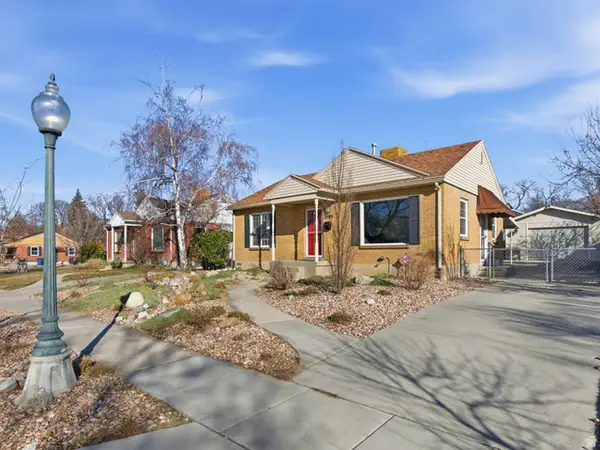 $660,000Active4 beds 2 baths1,656 sq. ft.
$660,000Active4 beds 2 baths1,656 sq. ft.2845 S 1500 E, Salt Lake City, UT 84106
MLS# 2133234Listed by: EXP REALTY, LLC - Open Sat, 10am to 2pmNew
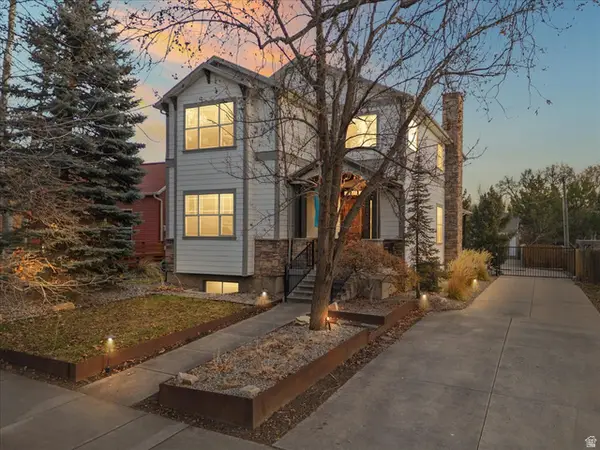 $2,350,000Active5 beds 5 baths4,002 sq. ft.
$2,350,000Active5 beds 5 baths4,002 sq. ft.1054 E 200 S, Salt Lake City, UT 84102
MLS# 2133845Listed by: 4YOU REAL ESTATE, LLC

