3635 E Apollo Dr S, Salt Lake City, UT 84124
Local realty services provided by:ERA Realty Center
3635 E Apollo Dr S,Salt Lake City, UT 84124
$999,000
- 4 Beds
- 4 Baths
- 2,869 sq. ft.
- Single family
- Active
Listed by: michael egan
Office: windermere real estate
MLS#:2109192
Source:SL
Price summary
- Price:$999,000
- Price per sq. ft.:$348.2
About this home
Stunning Olympus Cove Gem on Expansive Lot with Incredible Views! Situated on a generous, private lot in one of Salt Lake's most desirable neighborhoods, this beautifully updated home offers sweeping mountain and valley views. The fully fenced yard provides both privacy and space for play, while the oversized two-car garage is perfect for storing all your Utah adventure gear. Inside, you'll find rich hardwood floors, a tastefully remodeled kitchen with a gas-range and oven, updated bathrooms, and abundant natural light throughout. On the main floor, walk out to the backyard with an expansive private deck that is perfect for entertaining and family get-togethers. The large backyard featuring a hot tub also makes for effortless relaxing and entertaining. Two cozy fireplaces add warmth and charm in those winter months. The primary suite has a separate spa-tub and shower to handle those busy mornings, and the recently remodeled full-daylight basement features newly insulated walls and sheetrock, new paint, lighting, and carpet. Major updates also include a high-efficiency dual-fuel heat pump, water heater, and roof. Plus, the fully paid-off 6.1KW solar system adds great efficiency and value. This rare find offers comfort, style, and an unbeatable location-don't miss your chance to make it yours!
Contact an agent
Home facts
- Year built:1955
- Listing ID #:2109192
- Added:116 day(s) ago
- Updated:December 29, 2025 at 12:03 PM
Rooms and interior
- Bedrooms:4
- Total bathrooms:4
- Full bathrooms:2
- Half bathrooms:1
- Living area:2,869 sq. ft.
Heating and cooling
- Cooling:Central Air, Heat Pump
- Heating:Forced Air, Gas: Central
Structure and exterior
- Roof:Asphalt
- Year built:1955
- Building area:2,869 sq. ft.
- Lot area:0.32 Acres
Schools
- High school:Skyline
- Middle school:Churchill
- Elementary school:Oakridge
Utilities
- Water:Culinary, Water Connected
- Sewer:Sewer Connected, Sewer: Connected, Sewer: Public
Finances and disclosures
- Price:$999,000
- Price per sq. ft.:$348.2
- Tax amount:$6,063
New listings near 3635 E Apollo Dr S
- New
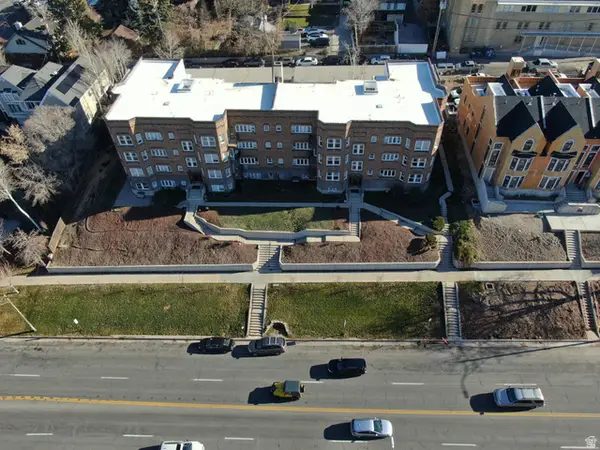 $8,500,000Active34 beds 35 baths26,364 sq. ft.
$8,500,000Active34 beds 35 baths26,364 sq. ft.125 S 1300 E, Salt Lake City, UT 84102
MLS# 2128093Listed by: UTAH REALTY - New
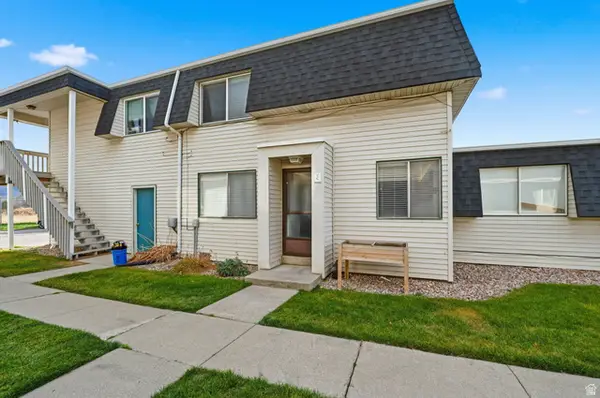 $250,000Active2 beds 1 baths970 sq. ft.
$250,000Active2 beds 1 baths970 sq. ft.4348 S 1100 W #37C, Salt Lake City, UT 84123
MLS# 2128082Listed by: MCCLEERY REAL ESTATE PREMIER - Open Sat, 11am to 1pmNew
 $995,000Active4 beds 3 baths2,433 sq. ft.
$995,000Active4 beds 3 baths2,433 sq. ft.2250 S 2100 E, Salt Lake City, UT 84109
MLS# 2128049Listed by: EQUITY REAL ESTATE (BEAR RIVER) - New
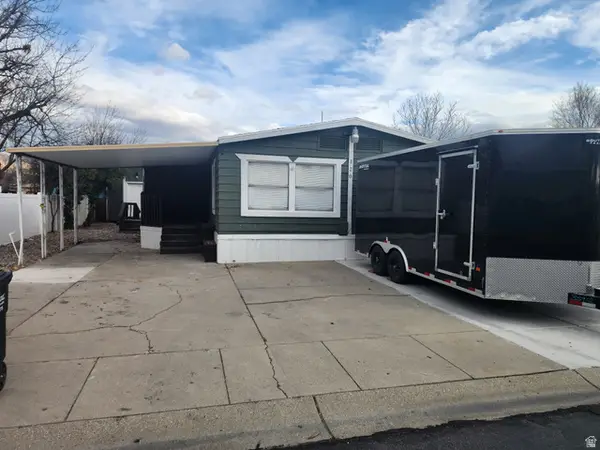 $142,000Active5 beds 2 baths1,784 sq. ft.
$142,000Active5 beds 2 baths1,784 sq. ft.1594 W 400 S #120, Salt Lake City, UT 84104
MLS# 2128037Listed by: REALTYPATH LLC (SOUTH VALLEY) - New
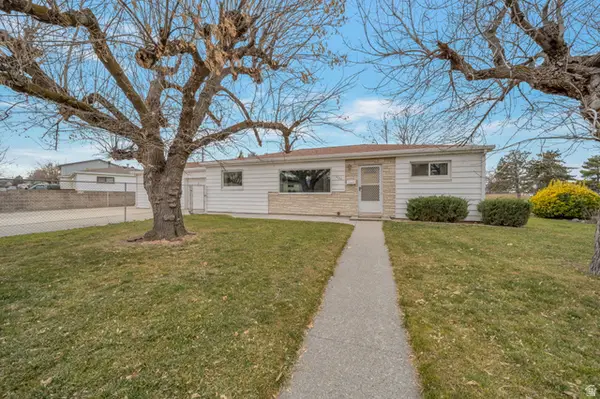 $419,000Active3 beds 2 baths1,176 sq. ft.
$419,000Active3 beds 2 baths1,176 sq. ft.5030 S Alex St, Salt Lake City, UT 84118
MLS# 2128026Listed by: REALTYPATH LLC (CENTRAL)  $499,900Pending3 beds 1 baths1,111 sq. ft.
$499,900Pending3 beds 1 baths1,111 sq. ft.3812 S 500 E, Salt Lake City, UT 84106
MLS# 25-267605Listed by: RE/MAX ASSOCIATES ST GEORGE- New
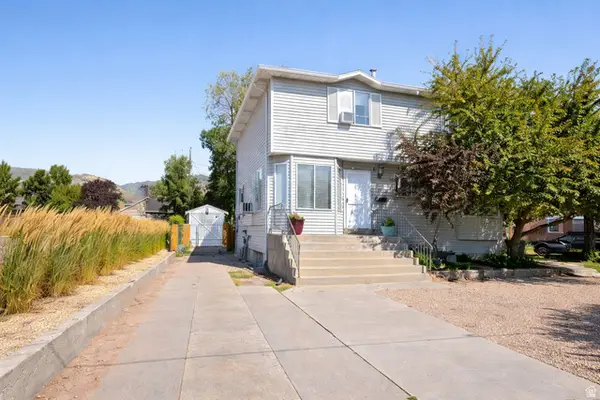 $769,000Active7 beds 5 baths3,066 sq. ft.
$769,000Active7 beds 5 baths3,066 sq. ft.2905 S 2000 E, Salt Lake City, UT 84109
MLS# 2127893Listed by: REAL ESTATE ESSENTIALS - New
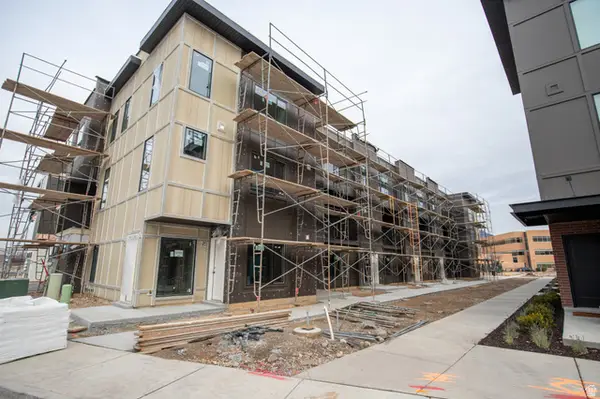 $609,900Active3 beds 3 baths1,861 sq. ft.
$609,900Active3 beds 3 baths1,861 sq. ft.588 E Savvy Cv #38, Salt Lake City, UT 84107
MLS# 2127901Listed by: COLE WEST REAL ESTATE, LLC - New
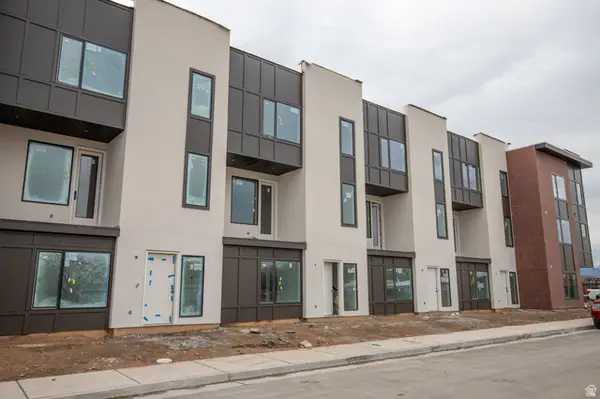 $539,900Active2 beds 2 baths1,533 sq. ft.
$539,900Active2 beds 2 baths1,533 sq. ft.597 E Savvy Cv #45, Salt Lake City, UT 84107
MLS# 2127908Listed by: COLE WEST REAL ESTATE, LLC 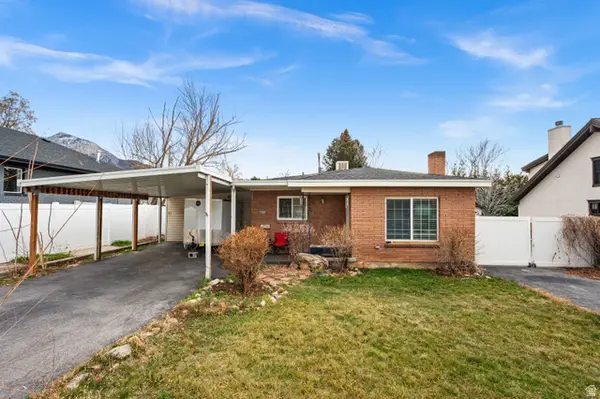 $450,000Pending2 beds 1 baths2,024 sq. ft.
$450,000Pending2 beds 1 baths2,024 sq. ft.2352 E 3395 S, Salt Lake City, UT 84109
MLS# 2127909Listed by: REAL BROKER, LLC
