375 E 9th Ave, Salt Lake City, UT 84103
Local realty services provided by:ERA Realty Center
Listed by: braden shupe
Office: re/max associates
MLS#:2106850
Source:SL
Price summary
- Price:$925,000
- Price per sq. ft.:$339.82
- Monthly HOA dues:$400
About this home
Don't miss this exceptional opportunity to own a beautifully maintained townhouse in the heart of the Avenues. This home features a 2-car attached garage and an inviting open-concept living and dining area with soaring ceilings, crown molding, and a cozy gas fireplace. The kitchen offers a charming bay window, ample cabinet space, and room for a breakfast nook or dining area. Upstairs, the spacious primary suite includes a large bathroom with a jetted tub, separate shower, and generous closet space. A convenient second-floor laundry room adds to the home's thoughtful layout. The lower-level family room includes a bath and offers flexible use as a guest suite, office, or media room. Enjoy outdoor living on the private, beautifully landscaped patio, plumbed for a gas grill-perfect for entertaining. The home also offers access to a shared green space and guest parking, all in a quiet, park-like setting. Located just minutes from downtown Salt Lake City and the University of Utah, and close to hiking and biking trails, this home blends the best of urban living with a peaceful residential feel.
Contact an agent
Home facts
- Year built:1998
- Listing ID #:2106850
- Added:148 day(s) ago
- Updated:January 18, 2026 at 12:02 PM
Rooms and interior
- Bedrooms:3
- Total bathrooms:4
- Full bathrooms:2
- Half bathrooms:1
- Living area:2,722 sq. ft.
Heating and cooling
- Cooling:Central Air
- Heating:Forced Air, Gas: Central
Structure and exterior
- Roof:Asphalt
- Year built:1998
- Building area:2,722 sq. ft.
- Lot area:0.03 Acres
Schools
- High school:West
- Middle school:Bryant
- Elementary school:Ensign
Utilities
- Water:Culinary, Water Connected
- Sewer:Sewer Connected, Sewer: Connected, Sewer: Public
Finances and disclosures
- Price:$925,000
- Price per sq. ft.:$339.82
- Tax amount:$4,095
New listings near 375 E 9th Ave
- New
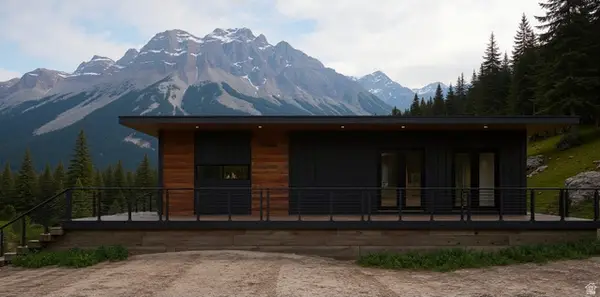 $80,000Active1 beds 1 baths320 sq. ft.
$80,000Active1 beds 1 baths320 sq. ft.1375 W Glenrose Dr, Salt Lake City, UT 84104
MLS# 2131563Listed by: FATHOM REALTY (OREM) - New
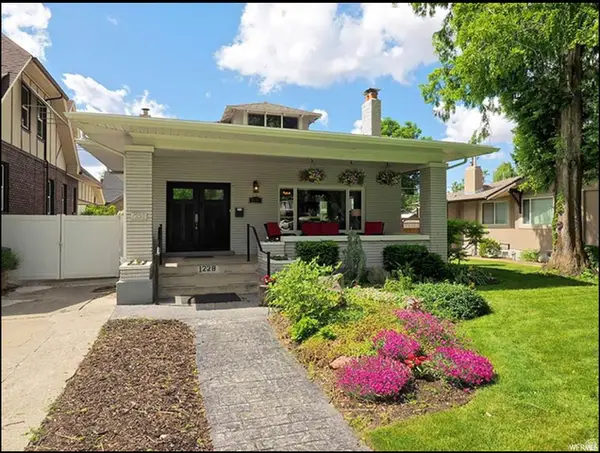 $978,000Active3 beds 2 baths3,062 sq. ft.
$978,000Active3 beds 2 baths3,062 sq. ft.1228 E 700 S, Salt Lake City, UT 84102
MLS# 2131560Listed by: UNITED REAL ESTATE ADVANTAGE - New
 $499,900Active3 beds 1 baths1,888 sq. ft.
$499,900Active3 beds 1 baths1,888 sq. ft.651 E Roosevelt Ave, Salt Lake City, UT 84105
MLS# 2131541Listed by: ROCKWOOD & COMPANY LLC - New
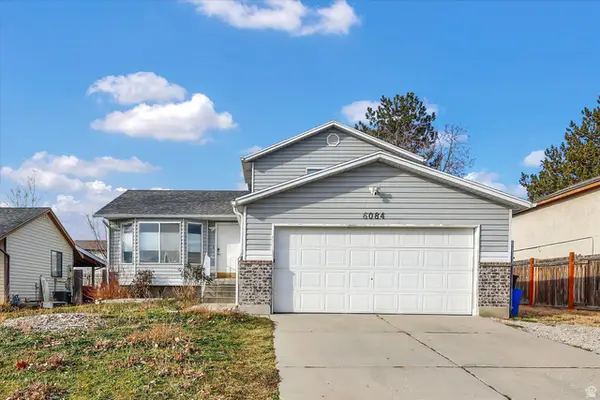 $519,990Active4 beds 2 baths1,894 sq. ft.
$519,990Active4 beds 2 baths1,894 sq. ft.6084 S Longmore Dr W, Salt Lake City, UT 84118
MLS# 2131550Listed by: NATIONAL E-REALTY, LLC - New
 $210,000Active2 beds 2 baths1,360 sq. ft.
$210,000Active2 beds 2 baths1,360 sq. ft.881 S 1100 W, Salt Lake City, UT 84104
MLS# 2131510Listed by: HOWARD REALTY - New
 $210,000Active0.16 Acres
$210,000Active0.16 Acres881 S 1100 W, Salt Lake City, UT 84104
MLS# 2131477Listed by: HOWARD REALTY - Open Sat, 11am to 1pmNew
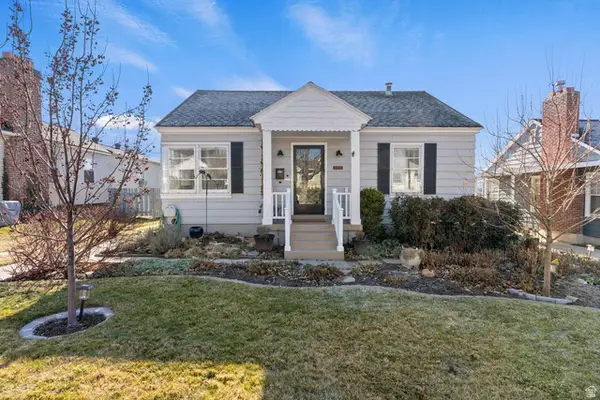 $739,900Active4 beds 2 baths1,807 sq. ft.
$739,900Active4 beds 2 baths1,807 sq. ft.1748 E Garfield Ave, Salt Lake City, UT 84108
MLS# 2131482Listed by: BROUGH REALTY 2 LLC - New
 $180,000Active1 beds 1 baths166 sq. ft.
$180,000Active1 beds 1 baths166 sq. ft.276 E Broadway St S #3, Salt Lake City, UT 84111
MLS# 2131445Listed by: CENTURY 21 EVEREST - New
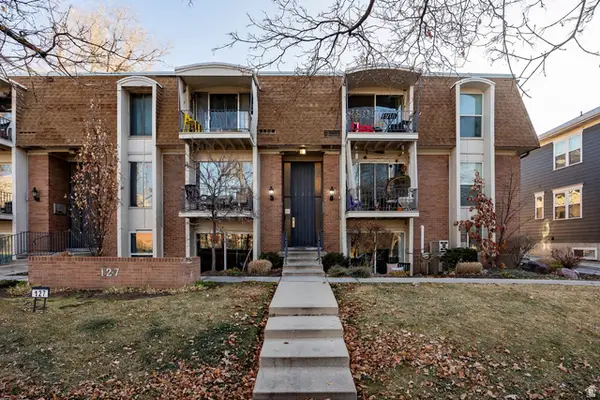 $265,000Active1 beds 1 baths531 sq. ft.
$265,000Active1 beds 1 baths531 sq. ft.127 S 800 E #15, Salt Lake City, UT 84102
MLS# 2131399Listed by: SUMMIT SOTHEBY'S INTERNATIONAL REALTY - New
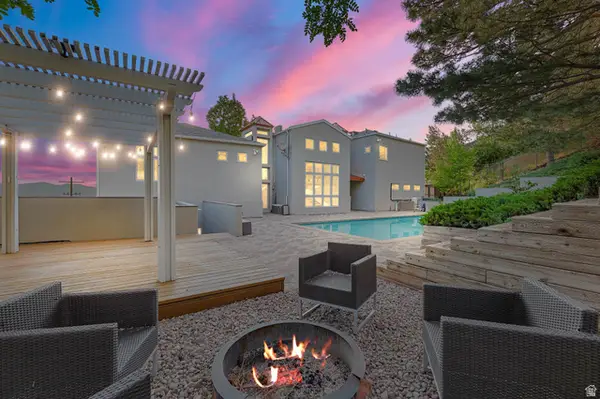 $2,320,000Active6 beds 6 baths5,025 sq. ft.
$2,320,000Active6 beds 6 baths5,025 sq. ft.2093 S Lakeline Dr, Salt Lake City, UT 84109
MLS# 2131411Listed by: CHAPMAN-RICHARDS & ASSOCIATES, INC.
