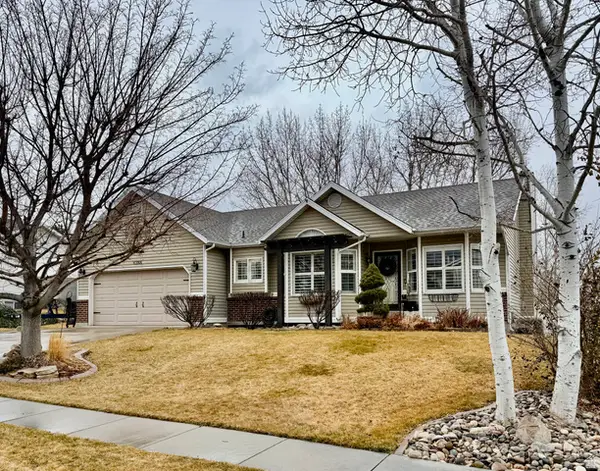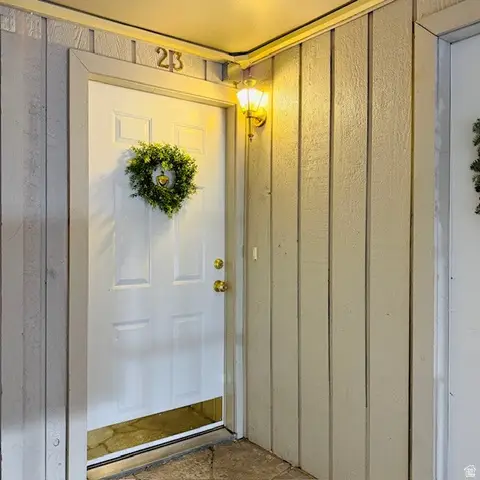380 W 200 S #104, Salt Lake City, UT 84101
Local realty services provided by:ERA Brokers Consolidated
380 W 200 S #104,Salt Lake City, UT 84101
$529,900
- 1 Beds
- 2 Baths
- 1,091 sq. ft.
- Condominium
- Active
Listed by: nicholas a george
Office: g norman george advantage real estate
MLS#:2128573
Source:SL
Price summary
- Price:$529,900
- Price per sq. ft.:$485.7
- Monthly HOA dues:$439
About this home
Welcome to a rare work/live downtown unit with its own private, secured entrance gate off of 400 West, across from the Gateway Mall. This condo is located in the coveted Dakota Lofts, a historic 1923 building that has been earthquake-reinforced. Free 2-hour parking is conveniently available for guests in front of the entrance, along with a nearby Trax stop in the free zone. This area is only steps away from the Delta Center home of the Utah Jazz and Utah Mammoth. Walking to restaurants, Salt Palace, Farmers Markets and Pioneer Park make this the perfect urban loft from which you can live, work, and play downtown. This two-story condo was recently improved with fully custom, high-end features. It includes a built-in, two-person workstation and half-bath downstairs, providing a useful work environment. Space upstairs is maximized with a full custom kitchen with KitchenAid refrigerator, freezer, and dishwasher drawers, plus a built-in microwave, Super Susan pantry, and new range. The custom bamboo cabinetry features plenty of storage with full-extension, soft-close doors and drawers. The primary bath and roomy sleeping area are adjacent to the kitchen, and mature trees create privacy on the balcony. Stained concrete floors, exposed brick and ductwork, and floor-to-ceiling windows add charm to this industrial loft. Google Fiber is available, and EV station infrastructure is being installed. This unit is not part of a rental cap, but it must be a one-year-minimum lease, it offers gated/secured designated parking and a large storage unit, and its walls have increased soundproofing. The Buyer and Buyer's Agent are responsible to verify all listing information, including square feet/acreage, to Buyer's own satisfaction. Owner/Agent in Utah
Contact an agent
Home facts
- Year built:1923
- Listing ID #:2128573
- Added:294 day(s) ago
- Updated:February 13, 2026 at 12:05 PM
Rooms and interior
- Bedrooms:1
- Total bathrooms:2
- Half bathrooms:1
- Living area:1,091 sq. ft.
Heating and cooling
- Cooling:Central Air
- Heating:Forced Air, Hot Water
Structure and exterior
- Roof:Aluminium, Rubber
- Year built:1923
- Building area:1,091 sq. ft.
- Lot area:0.01 Acres
Schools
- High school:West
- Middle school:Bryant
- Elementary school:Washington
Utilities
- Water:Culinary, Water Connected
- Sewer:Sewer Connected, Sewer: Connected, Sewer: Public
Finances and disclosures
- Price:$529,900
- Price per sq. ft.:$485.7
- Tax amount:$2,906
New listings near 380 W 200 S #104
- Open Sat, 12 to 3pmNew
 $1,690,000Active4 beds 2 baths2,512 sq. ft.
$1,690,000Active4 beds 2 baths2,512 sq. ft.2665 E 2100 S, Salt Lake City, UT 84109
MLS# 2137020Listed by: MJENSEN REAL ESTATE - New
 $565,000Active5 beds 3 baths2,586 sq. ft.
$565,000Active5 beds 3 baths2,586 sq. ft.6388 S Wakefield Way, Salt Lake City, UT 84118
MLS# 2136970Listed by: FORTE REAL ESTATE, LLC - Open Sat, 11am to 1pmNew
 $1,600,000Active5 beds 4 baths3,612 sq. ft.
$1,600,000Active5 beds 4 baths3,612 sq. ft.1414 E Perry Ave, Salt Lake City, UT 84103
MLS# 2136842Listed by: THE GROUP REAL ESTATE, LLC - New
 $1,050,000Active10 beds 5 baths4,492 sq. ft.
$1,050,000Active10 beds 5 baths4,492 sq. ft.125 W 800 S, Salt Lake City, UT 84101
MLS# 2136857Listed by: PRIME REAL ESTATE EXPERTS - New
 $475,000Active4 beds 2 baths1,787 sq. ft.
$475,000Active4 beds 2 baths1,787 sq. ft.4064 W Aquarius Cir S, Salt Lake City, UT 84118
MLS# 2136813Listed by: WINDSOR REAL ESTATE - New
 $269,900Active1 beds 1 baths545 sq. ft.
$269,900Active1 beds 1 baths545 sq. ft.130 S 1300 E #804, Salt Lake City, UT 84102
MLS# 2136820Listed by: UTAH'S WISE CHOICE REAL ESTATE - New
 $170,000Active0.14 Acres
$170,000Active0.14 Acres824 W Hoyt Pl, Salt Lake City, UT 84116
MLS# 2136787Listed by: MARKET SOURCE REAL ESTATE LLC - New
 $305,000Active2 beds 1 baths900 sq. ft.
$305,000Active2 beds 1 baths900 sq. ft.886 E Maple Crest Ct #23, Salt Lake City, UT 84106
MLS# 2136666Listed by: REALTYPATH LLC - Open Sat, 1 to 3pmNew
 $519,999Active4 beds 2 baths1,629 sq. ft.
$519,999Active4 beds 2 baths1,629 sq. ft.846 N Starcrest Dr, Salt Lake City, UT 84116
MLS# 2136628Listed by: SUMMIT SOTHEBY'S INTERNATIONAL REALTY - New
 $1,149,000Active5 beds 5 baths3,155 sq. ft.
$1,149,000Active5 beds 5 baths3,155 sq. ft.866 E Roosevelt Ave, Salt Lake City, UT 84105
MLS# 2136629Listed by: UTAH SELECT REALTY PC

