3807 S River Run Way #3, Salt Lake City, UT 84119
Local realty services provided by:ERA Brokers Consolidated
3807 S River Run Way #3,Salt Lake City, UT 84119
$319,000
- 3 Beds
- 2 Baths
- 1,232 sq. ft.
- Condominium
- Pending
Listed by: katherine laub
Office: homie
MLS#:2092957
Source:SL
Price summary
- Price:$319,000
- Price per sq. ft.:$258.93
- Monthly HOA dues:$247
About this home
Welcome to an idyllic oasis nestled in the heart of Salt Lake City. This top-level condo is spread over an expansive 1,232 square feet. The residence boasts three generously proportioned bedrooms, each designed to provide a serene retreat from the hustle and bustle of daily life with two well-appointed bathrooms. There have been recent updates to both the carpets and countertops, for that fresh feeling throughout! This condo goes beyond the confines of the home itself to offer an impressive range of amenities and recreational facilities. Fitness enthusiasts will appreciate the biking trails, while the pool and spa provide the perfect antidote to stress. For younger residents, the playground is a safe and fun-filled environment for play, and the clubhouse is a welcoming space for gatherings, events, or simply unwinding at the end of the day. Be it the serene surroundings, the vibrant community, or the exceptional facilities, this Salt Lake City gem is a testament to refined urban living. Don't miss out on the opportunity to call it home. Square footage figures are provided as a courtesy estimate only. Buyer is advised to obtain an independent measurement.
Contact an agent
Home facts
- Year built:1997
- Listing ID #:2092957
- Added:253 day(s) ago
- Updated:December 20, 2025 at 08:53 AM
Rooms and interior
- Bedrooms:3
- Total bathrooms:2
- Full bathrooms:2
- Rooms Total:8
- Flooring:Carpet, Laminate, Tile
- Kitchen Description:Range/Oven: Free Stdng.
- Living area:1,232 sq. ft.
Heating and cooling
- Cooling:Central Air
- Heating:Forced Air
Structure and exterior
- Roof:Asphalt
- Year built:1997
- Building area:1,232 sq. ft.
- Lot Features:Flat, Road: Paved, Sprinkler: Auto-Full
- Architectural Style:Condo
- Construction Materials:Aluminum, Asphalt
- Exterior Features:Balcony, Covered, Patio: Covered
- Levels:1 Story
Schools
- High school:Cottonwood
- Middle school:Granite Park
- Elementary school:Olene Walker Elementary
Utilities
- Water:Culinary, Water Connected
- Sewer:Sewer Connected, Sewer: Connected, Sewer: Public
Finances and disclosures
- Price:$319,000
- Price per sq. ft.:$258.93
- Tax amount:$1,939
Features and amenities
- Laundry features:Electric Dryer Hookups
- Amenities:Biking Trails, Fitness Center, Insurance, Maintenance, Pet Rules, Pets Permitted, Playground, Pool, Sewer Paid, Snow Removal, Spa/Hot Tub, Tennis Court(s), Trash, Vaulted Ceilings, Water
New listings near 3807 S River Run Way #3
- Open Sat, 10am to 12pmNew
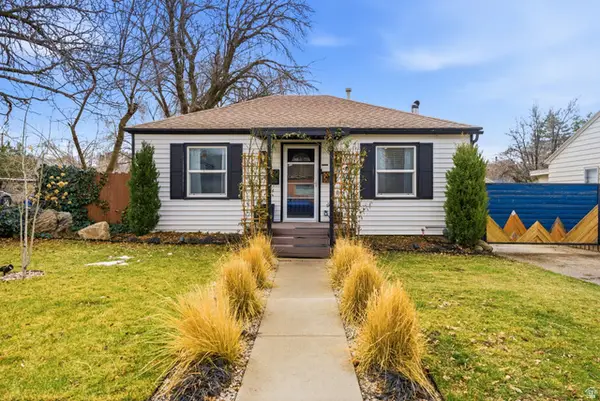 $470,000Active2 beds 1 baths720 sq. ft.
$470,000Active2 beds 1 baths720 sq. ft.650 E Warnock Ave, Salt Lake City, UT 84106
MLS# 2139582Listed by: WINDERMERE REAL ESTATE - Open Sat, 1 to 3pmNew
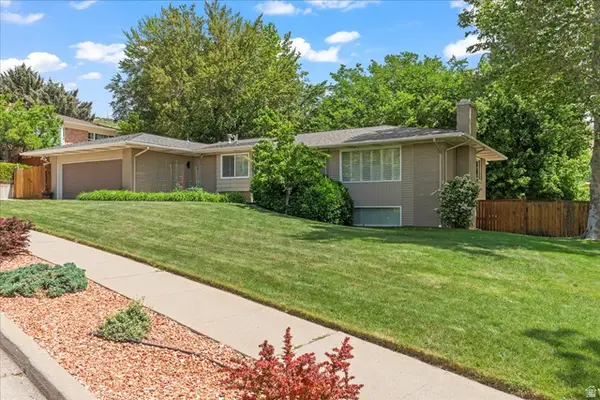 $1,650,000Active6 beds 3 baths3,732 sq. ft.
$1,650,000Active6 beds 3 baths3,732 sq. ft.920 N Little Valley Rd, Salt Lake City, UT 84103
MLS# 2139533Listed by: COLDWELL BANKER REALTY (SALT LAKE-SUGAR HOUSE) - Open Sat, 11am to 1pmNew
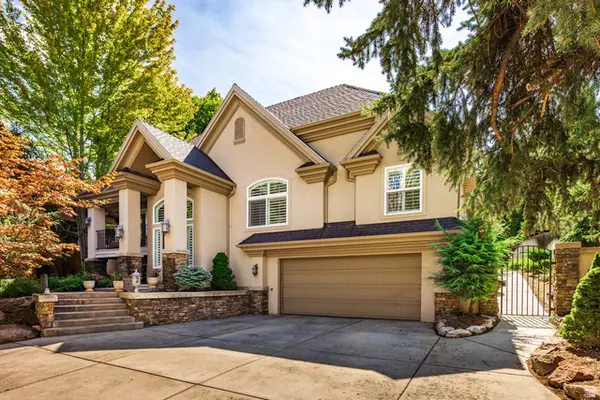 $1,339,000Active4 beds 3 baths3,197 sq. ft.
$1,339,000Active4 beds 3 baths3,197 sq. ft.3732 E Millcreek Canyon Rd, Salt Lake City, UT 84109
MLS# 2139537Listed by: SUMMIT SOTHEBY'S INTERNATIONAL REALTY - Open Sat, 11am to 1pmNew
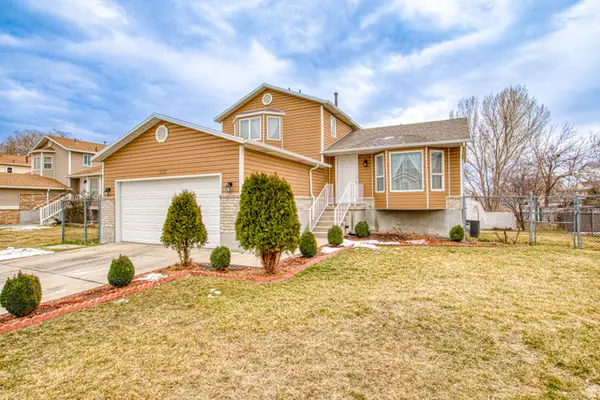 $549,900Active6 beds 3 baths1,852 sq. ft.
$549,900Active6 beds 3 baths1,852 sq. ft.1735 W Dale Ridge Ave N, Salt Lake City, UT 84116
MLS# 2139538Listed by: PRESIDIO REAL ESTATE (EXECUTIVES) - New
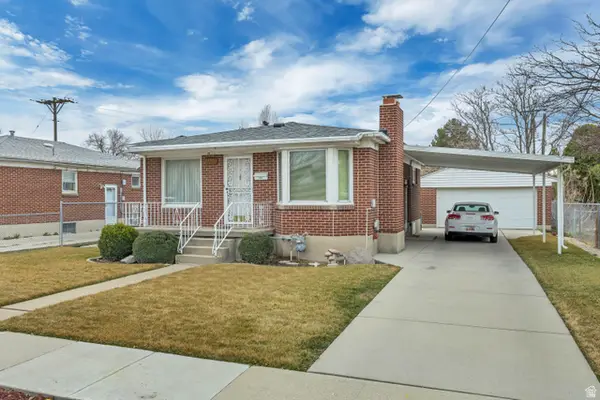 $399,900Active3 beds 2 baths1,708 sq. ft.
$399,900Active3 beds 2 baths1,708 sq. ft.1455 W 600 S, Salt Lake City, UT 84104
MLS# 2139503Listed by: MANSELL REAL ESTATE INC - New
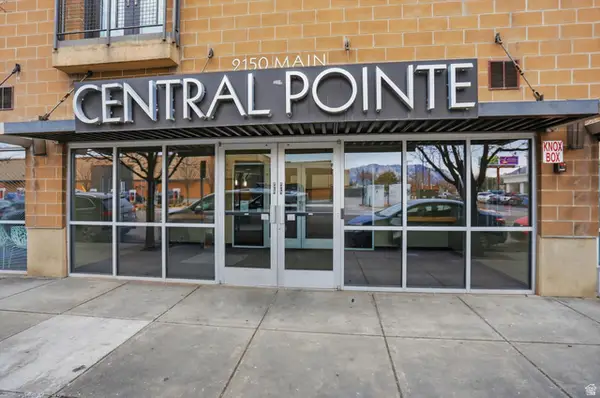 $325,000Active2 beds 2 baths920 sq. ft.
$325,000Active2 beds 2 baths920 sq. ft.2150 S Main St W #309, Salt Lake City, UT 84115
MLS# 2139519Listed by: RE/MAX ASSOCIATES - New
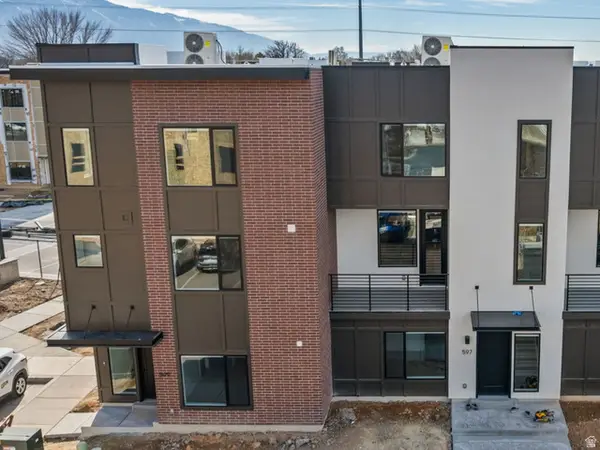 $609,900Active3 beds 4 baths1,861 sq. ft.
$609,900Active3 beds 4 baths1,861 sq. ft.611 E Eleanor Cv S #33, Salt Lake City, UT 84107
MLS# 2139495Listed by: COLE WEST REAL ESTATE, LLC - New
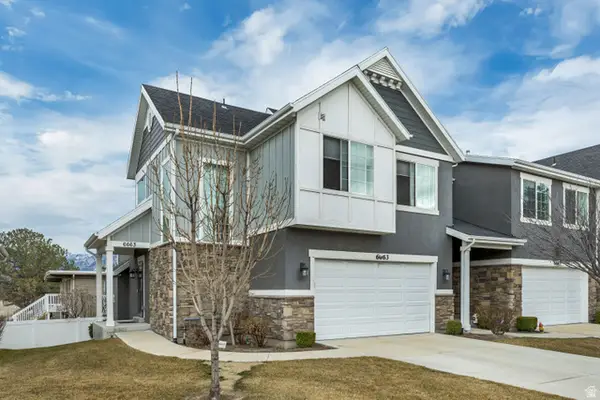 $550,000Active4 beds 4 baths2,232 sq. ft.
$550,000Active4 beds 4 baths2,232 sq. ft.6663 S Plumrose Way W, Salt Lake City, UT 84123
MLS# 2139496Listed by: GORDON REAL ESTATE GROUP LLC. - Open Sat, 1 to 3pmNew
 $730,000Active6 beds 2 baths2,208 sq. ft.
$730,000Active6 beds 2 baths2,208 sq. ft.1575 E 3350 S, Salt Lake City, UT 84106
MLS# 2139468Listed by: PRESIDIO REAL ESTATE (SOUTH VALLEY) - Open Sat, 9:30 to 11:30amNew
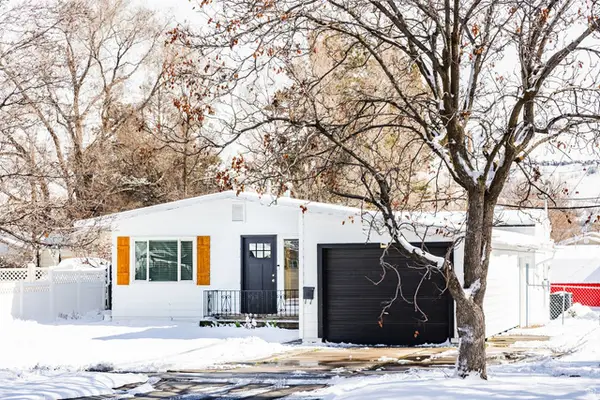 $475,000Active3 beds 1 baths1,320 sq. ft.
$475,000Active3 beds 1 baths1,320 sq. ft.1016 N 1300 W, Salt Lake City, UT 84116
MLS# 2139479Listed by: SUMMIT SOTHEBY'S INTERNATIONAL REALTY

