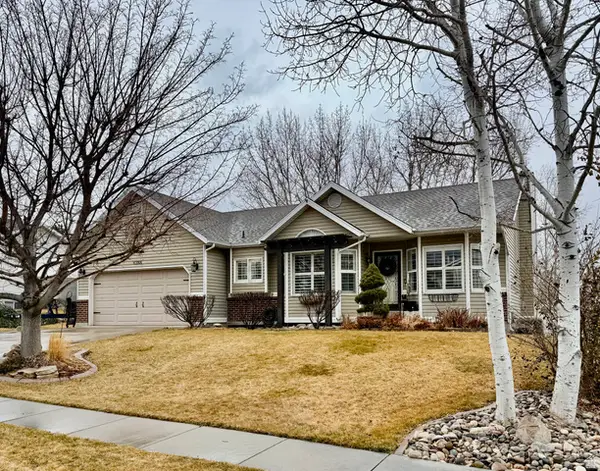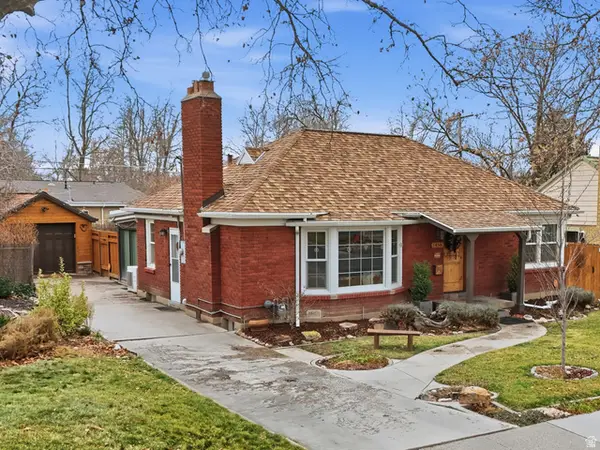381 L St, Salt Lake City, UT 84103
Local realty services provided by:ERA Realty Center
381 L St,Salt Lake City, UT 84103
$700,000
- 2 Beds
- 2 Baths
- 2,426 sq. ft.
- Single family
- Active
Listed by: jeff gibbs
Office: plumb & company realtors llp
MLS#:2121196
Source:SL
Price summary
- Price:$700,000
- Price per sq. ft.:$288.54
About this home
Located in the heart of Salt Lake City's vibrant Avenues, this beautiful 2-bedroom, 2,426 square-foot home offers the perfect mix of modern living and timeless charm. The walkable neighborhood, filled with local businesses, cafes, and shops, provides everything you need right at your doorstep. On the main floor, you'll find a spacious bedroom, perfect for guests, a home office, or easy one-level living. The entire second floor is dedicated to the expansive primary suite, offering both mountain and city views from its private balcony and separate deck. The suite also features a cozy fireplace and an attached bathroom, creating a true retreat with plenty of space and privacy. The large front porch is perfect for enjoying the neighborhood vibe, while the secluded backyard, surrounded by mature trees, provides a peaceful outdoor oasis. A newly constructed garage with alley access offers convenient parking, and the partially finished basement features a workbench area and extra storage space, making it ideal for hobbies or organization. With its stunning views, desirable location, and a blend of modern and traditional design, this home is a rare gem in one of Salt Lake City's most coveted neighborhoods.
Contact an agent
Home facts
- Year built:1915
- Listing ID #:2121196
- Added:100 day(s) ago
- Updated:February 13, 2026 at 12:05 PM
Rooms and interior
- Bedrooms:2
- Total bathrooms:2
- Full bathrooms:1
- Living area:2,426 sq. ft.
Heating and cooling
- Cooling:Central Air
- Heating:Forced Air, Gas: Central, Heat Pump
Structure and exterior
- Roof:Asphalt
- Year built:1915
- Building area:2,426 sq. ft.
- Lot area:0.11 Acres
Schools
- High school:West
- Middle school:Bryant
- Elementary school:Ensign
Utilities
- Water:Water Connected
- Sewer:Sewer Connected, Sewer: Connected, Sewer: Public
Finances and disclosures
- Price:$700,000
- Price per sq. ft.:$288.54
- Tax amount:$3,613
New listings near 381 L St
- Open Sat, 12 to 3pmNew
 $1,690,000Active4 beds 2 baths2,512 sq. ft.
$1,690,000Active4 beds 2 baths2,512 sq. ft.2665 E 2100 S, Salt Lake City, UT 84109
MLS# 2137020Listed by: MJENSEN REAL ESTATE - New
 $565,000Active5 beds 3 baths2,586 sq. ft.
$565,000Active5 beds 3 baths2,586 sq. ft.6388 S Wakefield Way, Salt Lake City, UT 84118
MLS# 2136970Listed by: FORTE REAL ESTATE, LLC - New
 $510,000Active2 beds 1 baths925 sq. ft.
$510,000Active2 beds 1 baths925 sq. ft.1066 E Wood Ave S, Salt Lake City, UT 84105
MLS# 2136939Listed by: CENTURY 21 EVEREST - Open Sat, 11am to 1pmNew
 $800,000Active3 beds 2 baths2,455 sq. ft.
$800,000Active3 beds 2 baths2,455 sq. ft.1456 E 3045 S, Salt Lake City, UT 84106
MLS# 2136951Listed by: KW UTAH REALTORS KELLER WILLIAMS (BRICKYARD) - Open Sat, 11am to 1pmNew
 $1,600,000Active5 beds 4 baths3,612 sq. ft.
$1,600,000Active5 beds 4 baths3,612 sq. ft.1414 E Perry Ave, Salt Lake City, UT 84103
MLS# 2136842Listed by: THE GROUP REAL ESTATE, LLC - New
 $1,050,000Active10 beds 5 baths4,492 sq. ft.
$1,050,000Active10 beds 5 baths4,492 sq. ft.125 W 800 S, Salt Lake City, UT 84101
MLS# 2136857Listed by: PRIME REAL ESTATE EXPERTS - New
 $475,000Active4 beds 2 baths1,787 sq. ft.
$475,000Active4 beds 2 baths1,787 sq. ft.4064 W Aquarius Cir S, Salt Lake City, UT 84118
MLS# 2136813Listed by: WINDSOR REAL ESTATE - New
 $269,900Active1 beds 1 baths545 sq. ft.
$269,900Active1 beds 1 baths545 sq. ft.130 S 1300 E #804, Salt Lake City, UT 84102
MLS# 2136820Listed by: UTAH'S WISE CHOICE REAL ESTATE - New
 $170,000Active0.14 Acres
$170,000Active0.14 Acres824 W Hoyt Pl, Salt Lake City, UT 84116
MLS# 2136787Listed by: MARKET SOURCE REAL ESTATE LLC - Open Sat, 11am to 1pmNew
 $350,000Active2 beds 1 baths704 sq. ft.
$350,000Active2 beds 1 baths704 sq. ft.808 E 300 S #29, Salt Lake City, UT 84102
MLS# 2136742Listed by: REAL BROKER, LLC

