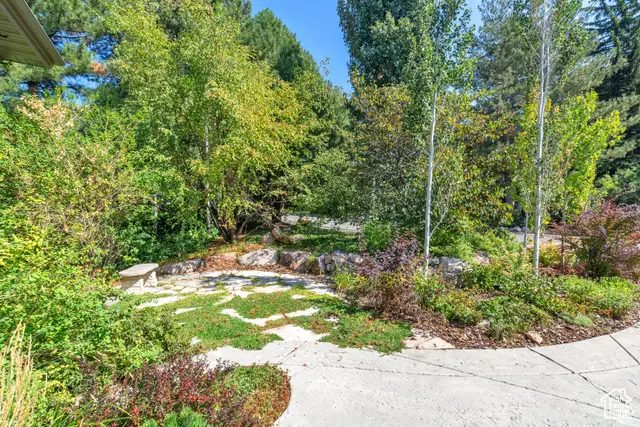4127 E Mathews Way S, Salt Lake City, UT 84124
Local realty services provided by:ERA Realty Center



4127 E Mathews Way S,Salt Lake City, UT 84124
$3,500,000
- 5 Beds
- 6 Baths
- 8,825 sq. ft.
- Single family
- Active
Listed by:leilani fowler
Office:coldwell banker realty (salt lake-sugar house)
MLS#:2096019
Source:SL
Price summary
- Price:$3,500,000
- Price per sq. ft.:$396.6
About this home
PRIVATE hideaway nestled at the top of Mt. Olympus Cove, this thoughtfully designed and flawlessly executed, ONE OF A KIND, custom-built, LUXURY HOME is truly exquisite. UNDERSTATED grace from the street, once you step inside, you are indulged with LAVISH FINISHES throughout, including granite, marble, and travertine limestone; cherry, alder, and maple hardwoods; wool carpet; hand-blown glass; and imported light fixtures. With attention to every detail, its TIMELESS ELEGANCE makes it ADAPTABLE to any design aesthetic. Featuring a professionally designed CHEF'S KITCHEN in cherry hardwood with built-in appliances, baking station, double wall oven, warming drawer, and appliance garages, as well as a strategically placed wet bar with SUB-ZERO beverage center, make it an ENTERTAINER'S DELIGHT. Main floor living with SUPERB OWNER'S SUITE, 2 vanities, 2 closets, 2-person shower, and 2-person JACUZZI tub, plus 4 additional en suites w/ private bathrooms and walk-in closets. LARGE AND AIRY GREAT ROOMS, upstairs and down, enjoy gas fireplaces and entertainment areas wired for cinema with surround-sound speakers. 3-CAR GARAGE has wide entrances and is extra deep for extra storage. LARGE INDOOR GYMNASIUM (34 ft x 23 ft) for YEAR-ROUND FUN with adjustable BASKETBALL STANDARD and KEY provides abundant space for basketball, hockey, tennis, volleyball, fencing, pickleball, yoga, pilates, dance, golf, art, hobbies, and more, and it doubles as a CINEMA ROOM with built-in speakers. Additional amenities include a DOWNSTAIRS KITCHEN, with a PRIVATE EN SUITE adjacent to the great room and FRENCH DOORS to WALK OUT to the backyard with stone patio and level grass area for volleyball, croquet, entertaining, etc. Plentiful, convenient, and temperature-stable STORAGE, including a WINE CELLAR. The PHENOMENAL ARCHITECTURE includes an OPEN FLOOR PLAN with 16' CEILINGS, both upstairs and down, utilizing NATURAL LIGHT to make every living area COMFORTABLE and BEAUTIFUL. On a QUIET STREET in the HEART OF THE COVE, clerestory and floor-to-ceiling WINDOWS are mindfully placed for PRIVACY and to bring the outside in, highlighting STUNNING VIEWS, VIEWS, VIEWS of downtown Salt Lake City, the Oquirrh mountain range, and Mount Olympus. LARGE, PRIVATE, WOODED LOT with professionally designed landscaping, water-wise plants, and automatic irrigation creates a LOVELY RETREAT and reveals an ARTIST'S TOUCH with evolving natural beauty 365 days of the year. Located in the SWEET SPOT OF THE VALLEY, just 11 miles to downtown and only 15 miles to Park City, with convenient proximity to EXCELLENT SCHOOLS, as well as canyons, ski resorts, golf courses, tennis courts, hiking trails, restaurants, and easy freeway access. This is a truly MAGNIFICENT HOME with EVERY COMFORT. View by appointment with qualified buyers only. Square footage figures are provided as a courtesy estimate only and were obtained from architect drawings. Buyer is advised to obtain an independent measurement. Basement square footage includes 1,164 sq ft of finished, temperature-stable storage.
Contact an agent
Home facts
- Year built:2006
- Listing Id #:2096019
- Added:316 day(s) ago
- Updated:August 15, 2025 at 11:04 AM
Rooms and interior
- Bedrooms:5
- Total bathrooms:6
- Full bathrooms:4
- Half bathrooms:1
- Living area:8,825 sq. ft.
Heating and cooling
- Cooling:Central Air
- Heating:Forced Air
Structure and exterior
- Roof:Asphalt, Membrane
- Year built:2006
- Building area:8,825 sq. ft.
- Lot area:0.53 Acres
Schools
- High school:Skyline
- Middle school:Churchill
- Elementary school:Oakridge
Utilities
- Water:Culinary, Water Connected
- Sewer:Sewer Connected, Sewer: Connected, Sewer: Public
Finances and disclosures
- Price:$3,500,000
- Price per sq. ft.:$396.6
- Tax amount:$16,097
New listings near 4127 E Mathews Way S
- New
 $674,900Active4 beds 2 baths2,088 sq. ft.
$674,900Active4 beds 2 baths2,088 sq. ft.3125 S 2300 E, Salt Lake City, UT 84109
MLS# 2105341Listed by: REALTYPATH LLC (ADVANTAGE) - Open Sat, 11am to 1pmNew
 $560,000Active4 beds 2 baths1,736 sq. ft.
$560,000Active4 beds 2 baths1,736 sq. ft.829 E Zenith Ave S, Salt Lake City, UT 84106
MLS# 2105315Listed by: BETTER HOMES AND GARDENS REAL ESTATE MOMENTUM (LEHI) - Open Sat, 10am to 12pmNew
 $425,000Active4 beds 2 baths1,652 sq. ft.
$425,000Active4 beds 2 baths1,652 sq. ft.731 E Barrows Ave, Salt Lake City, UT 84106
MLS# 2105306Listed by: BETTER HOMES AND GARDENS REAL ESTATE MOMENTUM (LEHI) - New
 $495,000Active2 beds 2 baths1,119 sq. ft.
$495,000Active2 beds 2 baths1,119 sq. ft.777 E South Temple Street #Apt 10d, Salt Lake City, UT 84102
MLS# 12503695Listed by: BHHS UTAH PROPERTIES - SV - Open Sat, 12:30 to 2:30pmNew
 $397,330Active2 beds 3 baths1,309 sq. ft.
$397,330Active2 beds 3 baths1,309 sq. ft.1590 S 900 W #1003, Salt Lake City, UT 84104
MLS# 2105245Listed by: KEYSTONE BROKERAGE LLC - New
 $539,900Active3 beds 3 baths1,718 sq. ft.
$539,900Active3 beds 3 baths1,718 sq. ft.599 E Betsey Cv S #23, Salt Lake City, UT 84107
MLS# 2105286Listed by: COLE WEST REAL ESTATE, LLC - New
 $960,000Active4 beds 2 baths2,340 sq. ft.
$960,000Active4 beds 2 baths2,340 sq. ft.3426 S Crestwood Dr E, Salt Lake City, UT 84109
MLS# 2105247Listed by: EAST AVENUE REAL ESTATE, LLC - New
 $329,000Active2 beds 1 baths952 sq. ft.
$329,000Active2 beds 1 baths952 sq. ft.1149 S Foulger St, Salt Lake City, UT 84111
MLS# 2105260Listed by: COMMERCIAL UTAH REAL ESTATE, LLC - Open Sat, 11am to 2pmNew
 $325,000Active4 beds 1 baths1,044 sq. ft.
$325,000Active4 beds 1 baths1,044 sq. ft.4546 W 5615 S, Salt Lake City, UT 84118
MLS# 2101164Listed by: OMADA REAL ESTATE - New
 $659,900Active4 beds 2 baths1,699 sq. ft.
$659,900Active4 beds 2 baths1,699 sq. ft.3935 S Luetta Dr, Salt Lake City, UT 84124
MLS# 2105223Listed by: EQUITY REAL ESTATE (ADVANTAGE)
