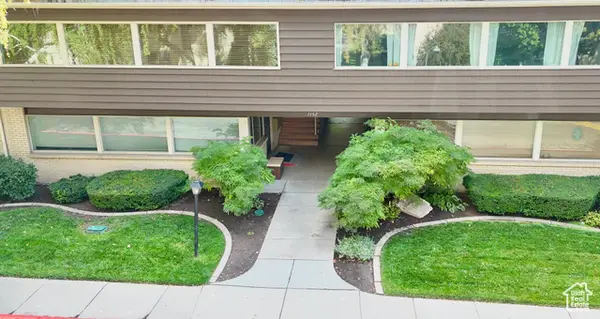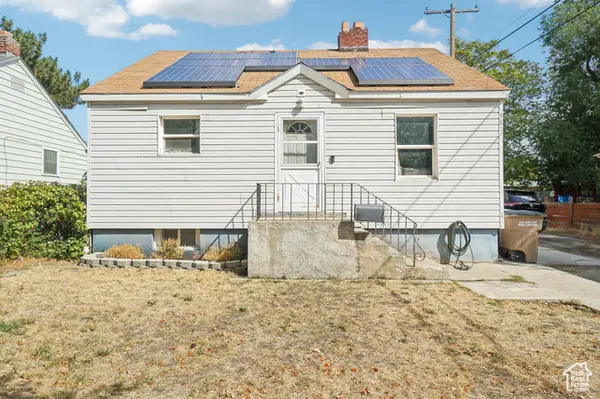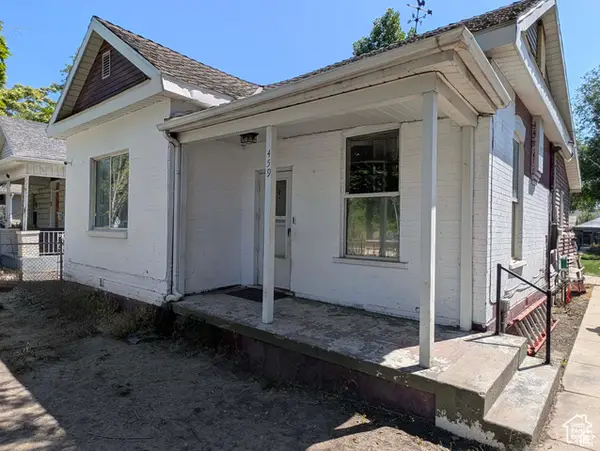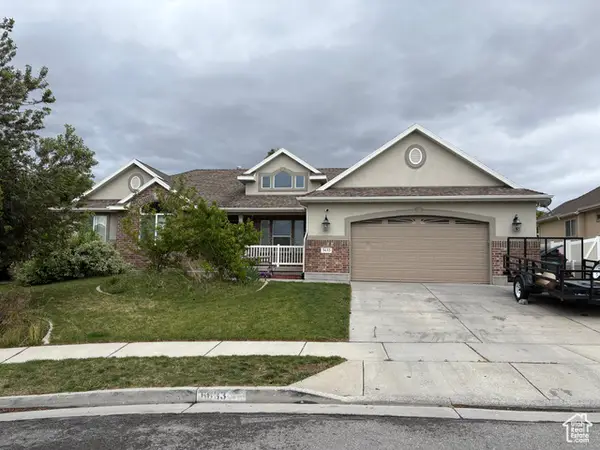4199 S Monarch Way, Salt Lake City, UT 84124
Local realty services provided by:ERA Brokers Consolidated
Listed by:kenneth j montague
Office:omada real estate
MLS#:2094389
Source:SL
Price summary
- Price:$759,000
- Price per sq. ft.:$338.84
About this home
!!! PRICE REDUCED!!! Nestled in the heart of East Holladay, this beautifully maintained brick rambler offers stunning views of Mount Olympus and an unbeatable combination of comfort and functionality. Inside, you'll find rich hardwood flooring, a cozy fireplace, and an inviting semi open-concept kitchen featuring granite countertops, a gas cooktop, a spacious island, and three stunning side-by-side French doors that flood the space with natural light. A unique half bath conveniently connects both the kitchen and the primary suite for added ease. The lower level boasts a spacious family room, plus the potential to add two more bedrooms-perfect for expanding your living space. Step outside to enjoy the covered patio, ideal for entertaining, along with an attached shed for extra storage. The extra-deep garage offers exceptional versatility, potentially fitting three cars. Additional highlights include a water softener and ample storage throughout. Don't miss the opportunity to own this one-of-a-kind home in a prime location! Schedule your private showing today. Buyers to verify all information.
Contact an agent
Home facts
- Year built:1959
- Listing ID #:2094389
- Added:91 day(s) ago
- Updated:September 23, 2025 at 03:52 PM
Rooms and interior
- Bedrooms:3
- Total bathrooms:3
- Full bathrooms:1
- Half bathrooms:1
- Living area:2,240 sq. ft.
Heating and cooling
- Cooling:Central Air
- Heating:Forced Air, Gas: Central
Structure and exterior
- Roof:Asphalt
- Year built:1959
- Building area:2,240 sq. ft.
- Lot area:0.18 Acres
Schools
- High school:Skyline
- Middle school:Churchill
- Elementary school:Morningside
Utilities
- Water:Culinary, Water Connected
- Sewer:Sewer Connected, Sewer: Connected, Sewer: Public
Finances and disclosures
- Price:$759,000
- Price per sq. ft.:$338.84
- Tax amount:$3,410
New listings near 4199 S Monarch Way
- New
 $430,000Active2 beds 2 baths1,657 sq. ft.
$430,000Active2 beds 2 baths1,657 sq. ft.1152 E 2700 S #148, Salt Lake City, UT 84106
MLS# 2113673Listed by: IN DEPTH REALTY  $439,000Active3 beds 3 baths2,270 sq. ft.
$439,000Active3 beds 3 baths2,270 sq. ft.5674 W Pelican Ridge Ln, Salt Lake City, UT 84118
MLS# 2093805Listed by: K REAL ESTATE $700,000Active3 beds 3 baths3,892 sq. ft.
$700,000Active3 beds 3 baths3,892 sq. ft.5588 S Farm Hill Dr, Salt Lake City, UT 84117
MLS# 2097706Listed by: BERKSHIRE HATHAWAY HOMESERVICES UTAH PROPERTIES (SALT LAKE)- Open Fri, 4:30 to 6:30pmNew
 $1,350,000Active5 beds 3 baths4,357 sq. ft.
$1,350,000Active5 beds 3 baths4,357 sq. ft.855 S Woodruff Way E, Salt Lake City, UT 84108
MLS# 2113654Listed by: MODERN AND MAIN, LLC - Open Fri, 4 to 6pmNew
 $949,900Active3 beds 3 baths2,283 sq. ft.
$949,900Active3 beds 3 baths2,283 sq. ft.123 N G St, Salt Lake City, UT 84103
MLS# 2113655Listed by: CHAPMAN-RICHARDS & ASSOCIATES, INC. - New
 $435,000Active3 beds 1 baths1,246 sq. ft.
$435,000Active3 beds 1 baths1,246 sq. ft.1315 W Gillespie Ave, Salt Lake City, UT 84104
MLS# 2113657Listed by: KW SOUTH VALLEY KELLER WILLIAMS - New
 $950,000Active4 beds 3 baths2,198 sq. ft.
$950,000Active4 beds 3 baths2,198 sq. ft.867 E 3rd Ave N, Salt Lake City, UT 84103
MLS# 2113636Listed by: REAL BROKER, LLC - Open Sat, 11am to 2pmNew
 $400,000Active3 beds 2 baths1,820 sq. ft.
$400,000Active3 beds 2 baths1,820 sq. ft.561 S Jeremy St W, Salt Lake City, UT 84104
MLS# 2113560Listed by: OMADA REAL ESTATE - New
 $325,000Active2 beds 1 baths854 sq. ft.
$325,000Active2 beds 1 baths854 sq. ft.459 S Goshen St, Salt Lake City, UT 84104
MLS# 2113566Listed by: KW UTAH REALTORS KELLER WILLIAMS - New
 $715,000Active6 beds 4 baths3,864 sq. ft.
$715,000Active6 beds 4 baths3,864 sq. ft.5633 W Coral Mount Ln, Salt Lake City, UT 84118
MLS# 2113543Listed by: TRELORA REALTY INC.
