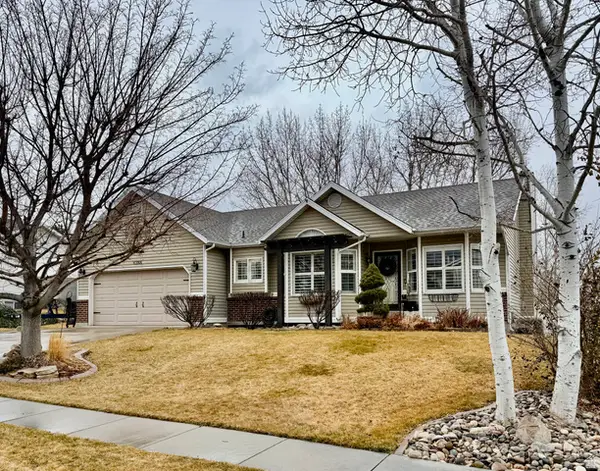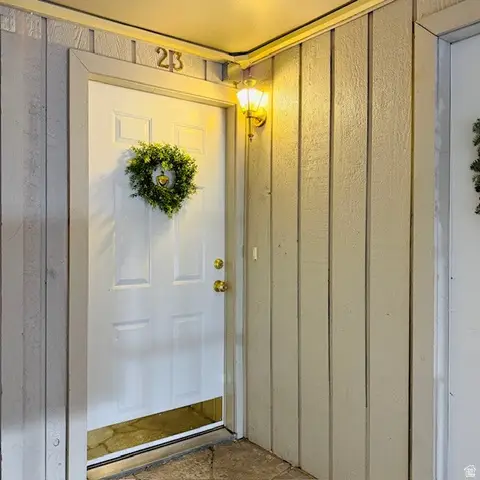422 N Castor Ln, Salt Lake City, UT 84103
Local realty services provided by:ERA Realty Center
422 N Castor Ln,Salt Lake City, UT 84103
$5,250,000
- 6 Beds
- 6 Baths
- 8,532 sq. ft.
- Single family
- Active
Listed by: mark r shepherd
Office: shepherd real estate group, llc.
MLS#:2084928
Source:SL
Price summary
- Price:$5,250,000
- Price per sq. ft.:$615.33
About this home
Completion is anticipated within the next 60 days! Discover elevated modern living in this extraordinary custom estate, a celebrated architectural design originally recognized as Canada's #1 home in 2017 and now thoughtfully reimagined in one of Salt Lake City's most coveted neighborhoods. Set on a private one-acre lot within a newly developed cul-de-sac near the top of Virginia Street, the property captures sweeping, unobstructed views of the Salt Lake Valley. Designed for today's lifestyle, the open-concept floor plan is anchored by expansive floor-to-ceiling windows and oversized sliding glass doors that create a seamless connection between indoor and outdoor spaces while flooding the home with natural light. The main living areas flow effortlessly, offering both functionality and architectural impact. The great room showcases a chef-inspired kitchen and generous family space, finished with custom cabinetry and refined millwork-ideal for entertaining or everyday living. A dramatic floating staircase leads to spacious bedroom suites and rooftop patios designed to take full advantage of the home's elevated setting. The lower level is dedicated to leisure and retreat, featuring a private swim spa, sauna, home theater, and a sophisticated lounge with full bar. Private showings are available by appointment-contact the listing agent for an exclusive preview of this remarkable estate currently under construction.
Contact an agent
Home facts
- Year built:2025
- Listing ID #:2084928
- Added:274 day(s) ago
- Updated:February 13, 2026 at 12:05 PM
Rooms and interior
- Bedrooms:6
- Total bathrooms:6
- Full bathrooms:4
- Half bathrooms:2
- Living area:8,532 sq. ft.
Heating and cooling
- Cooling:Central Air
- Heating:Forced Air, Gas: Central
Structure and exterior
- Roof:Membrane
- Year built:2025
- Building area:8,532 sq. ft.
- Lot area:1 Acres
Schools
- High school:West
- Middle school:Bryant
- Elementary school:Ensign
Utilities
- Water:Culinary, Water Connected
- Sewer:Sewer Connected, Sewer: Connected, Sewer: Public
Finances and disclosures
- Price:$5,250,000
- Price per sq. ft.:$615.33
- Tax amount:$1
New listings near 422 N Castor Ln
- Open Sat, 12 to 3pmNew
 $1,690,000Active4 beds 2 baths2,512 sq. ft.
$1,690,000Active4 beds 2 baths2,512 sq. ft.2665 E 2100 S, Salt Lake City, UT 84109
MLS# 2137020Listed by: MJENSEN REAL ESTATE - New
 $565,000Active5 beds 3 baths2,586 sq. ft.
$565,000Active5 beds 3 baths2,586 sq. ft.6388 S Wakefield Way, Salt Lake City, UT 84118
MLS# 2136970Listed by: FORTE REAL ESTATE, LLC - Open Sat, 11am to 1pmNew
 $1,600,000Active5 beds 4 baths3,612 sq. ft.
$1,600,000Active5 beds 4 baths3,612 sq. ft.1414 E Perry Ave, Salt Lake City, UT 84103
MLS# 2136842Listed by: THE GROUP REAL ESTATE, LLC - New
 $475,000Active4 beds 2 baths1,787 sq. ft.
$475,000Active4 beds 2 baths1,787 sq. ft.4064 W Aquarius Cir S, Salt Lake City, UT 84118
MLS# 2136813Listed by: WINDSOR REAL ESTATE - New
 $269,900Active1 beds 1 baths545 sq. ft.
$269,900Active1 beds 1 baths545 sq. ft.130 S 1300 E #804, Salt Lake City, UT 84102
MLS# 2136820Listed by: UTAH'S WISE CHOICE REAL ESTATE - New
 $170,000Active0.14 Acres
$170,000Active0.14 Acres824 W Hoyt Pl, Salt Lake City, UT 84116
MLS# 2136787Listed by: MARKET SOURCE REAL ESTATE LLC - New
 $305,000Active2 beds 1 baths900 sq. ft.
$305,000Active2 beds 1 baths900 sq. ft.886 E Maple Crest Ct #23, Salt Lake City, UT 84106
MLS# 2136666Listed by: REALTYPATH LLC - Open Sat, 1 to 3pmNew
 $519,999Active4 beds 2 baths1,629 sq. ft.
$519,999Active4 beds 2 baths1,629 sq. ft.846 N Starcrest Dr, Salt Lake City, UT 84116
MLS# 2136628Listed by: SUMMIT SOTHEBY'S INTERNATIONAL REALTY - New
 $1,149,000Active5 beds 5 baths3,155 sq. ft.
$1,149,000Active5 beds 5 baths3,155 sq. ft.866 E Roosevelt Ave, Salt Lake City, UT 84105
MLS# 2136629Listed by: UTAH SELECT REALTY PC - New
 $420,000Active2 beds 3 baths1,420 sq. ft.
$420,000Active2 beds 3 baths1,420 sq. ft.238 W Paramount Ave #109, Salt Lake City, UT 84115
MLS# 2136640Listed by: KW SOUTH VALLEY KELLER WILLIAMS

