426 S 1000 E #600, Salt Lake City, UT 84102
Local realty services provided by:ERA Realty Center
Listed by: mike lindsay
Office: coldwell banker realty (union heights)
MLS#:2054481
Source:SL
Price summary
- Price:$975,000
- Price per sq. ft.:$319.99
- Monthly HOA dues:$1,062
About this home
Amazing customized double unit with panoramic views in all directions. Pristine condition with fresh paint throughout. The original owner created this fabulous space with great care and attention to detail. Windows enhance the hallway at the double door entry. A spacious formal foyer with hardwood and lovely millwork flows to a central gallery which opens into a vast, angular expanse of wonderful dining, sitting, game and den spaces all with astounding views. Windows are everywhere. There is a beautiful double-sided brick fireplace. The city skyline, mountain vistas and sunsets are at one with this space. The kitchen is nestled against windows with dark wood cabinets, an open bar with seating plus a cozy breakfast nook. There is a nice guest bedroom and a well-appointed guest bath. A super appealing den/media space has built-ins plus access to the wide covered view deck. The primary suite has a full wall of glass overlooking the city and valley and has deck access. A spacious bath area has dual sinks, two great walk-ins and an updated shower. This is a classy showplace with extreme appeal. This angular architectural design maximizes the views. The building has timeless elegance. There are nice amenities including an indoor pool, exercise room and large community room. Two side-by-side secure parking spaces and a large storage unit complete the package. The ultimate location!
Contact an agent
Home facts
- Year built:1983
- Listing ID #:2054481
- Added:440 day(s) ago
- Updated:February 26, 2026 at 11:57 AM
Rooms and interior
- Bedrooms:2
- Total bathrooms:2
- Full bathrooms:1
- Rooms Total:12
- Flooring:Carpet, Hardwood
- Kitchen Description:Disposal, Microwave, Oven: Wall, Range Hood, Range: Countertop, Refrigerator
- Living area:3,047 sq. ft.
Heating and cooling
- Cooling:Central Air
- Heating:Electric, Forced Air
Structure and exterior
- Roof:Membrane
- Year built:1983
- Building area:3,047 sq. ft.
- Lot area:0.01 Acres
- Lot Features:Corner Lot, Curb & Gutter, Road: Paved, Sidewalks, Sprinkler: Auto-Full
- Architectural Style:Condo
- Construction Materials:Brick
- Exterior Features:Deck: Covered, Entry (Foyer)
- Levels:1 Story
Schools
- High school:East
- Middle school:Bryant
- Elementary school:Bennion (M Lynn)
Utilities
- Water:Culinary, Water Connected
- Sewer:Sewer Connected, Sewer: Connected, Sewer: Public
Finances and disclosures
- Price:$975,000
- Price per sq. ft.:$319.99
- Tax amount:$3,724
Features and amenities
- Laundry features:Dryer, Electric Dryer Hookups, Washer
- Amenities:Closet: Walk-In, Controlled Access, Den/Office, Fitness Center, Gas Logs, Insurance, Maintenance, Management, Pool, Security, Sewer Paid, Snow Removal, Spa/Hot Tub, Storage, Trash, Water, Water Softener Owned, Window Coverings
- Pool features:Gunite, Indoor
New listings near 426 S 1000 E #600
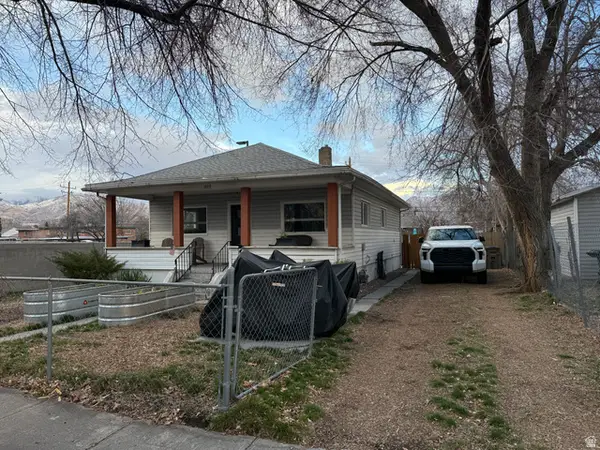 $350,000Pending2 beds 1 baths1,820 sq. ft.
$350,000Pending2 beds 1 baths1,820 sq. ft.1409 S Edison St, Salt Lake City, UT 84115
MLS# 2139646Listed by: EXP REALTY, LLC (PARK CITY)- New
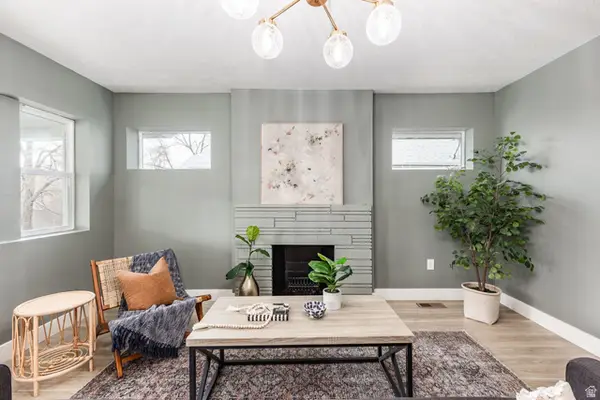 $790,000Active4 beds 3 baths2,102 sq. ft.
$790,000Active4 beds 3 baths2,102 sq. ft.323 E Williams Ave, Salt Lake City, UT 84111
MLS# 2139649Listed by: SUMMIT SOTHEBY'S INTERNATIONAL REALTY - Open Sat, 2 to 4pmNew
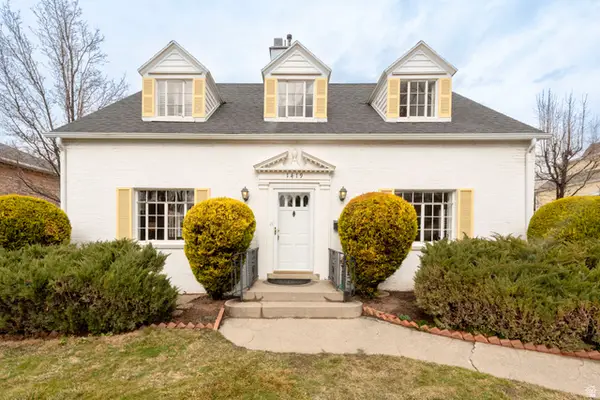 $1,345,000Active4 beds 3 baths3,273 sq. ft.
$1,345,000Active4 beds 3 baths3,273 sq. ft.1419 E Princeton Ave, Salt Lake City, UT 84105
MLS# 2139652Listed by: RE/MAX ASSOCIATES - Open Fri, 2 to 4pmNew
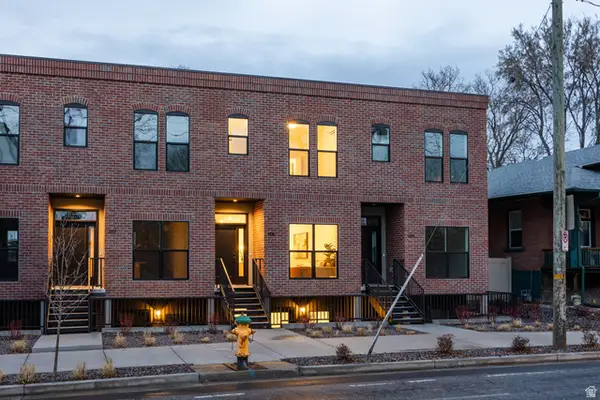 $685,000Active3 beds 4 baths1,678 sq. ft.
$685,000Active3 beds 4 baths1,678 sq. ft.2689 S 500 E #108, Salt Lake City, UT 84106
MLS# 2139631Listed by: CHRISTIES INTERNATIONAL REAL ESTATE VUE - Open Sat, 12 to 2pmNew
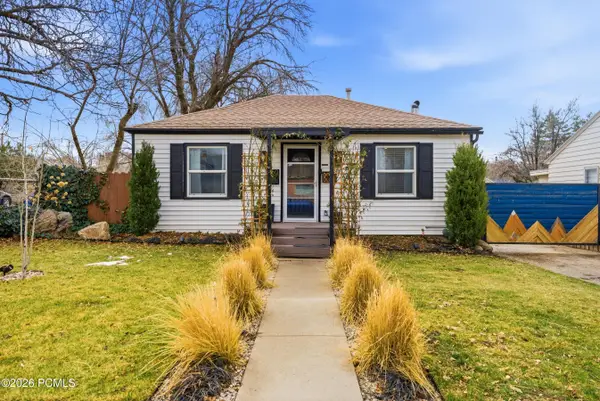 $470,000Active2 beds 1 baths720 sq. ft.
$470,000Active2 beds 1 baths720 sq. ft.650 Warnock Avenue, Salt Lake City, UT 84106
MLS# 12600722Listed by: WINDERMERE REAL ESTATE-MERGED - New
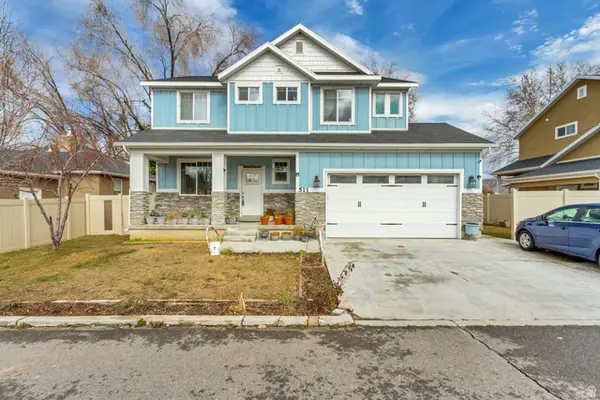 $745,000Active5 beds 4 baths2,896 sq. ft.
$745,000Active5 beds 4 baths2,896 sq. ft.511 E Harper Park Ln S, Salt Lake City, UT 84106
MLS# 2139588Listed by: KW UTAH REALTORS KELLER WILLIAMS (BRICKYARD) - New
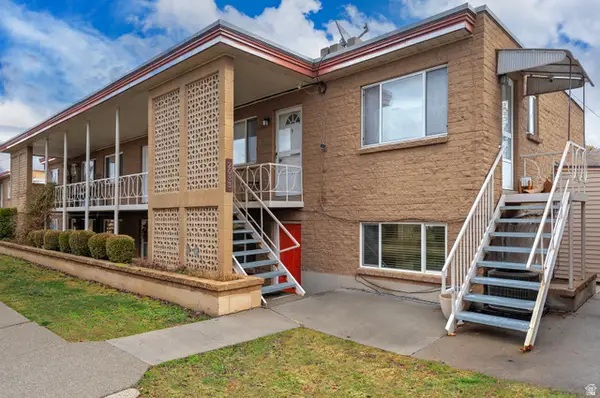 $350,000Active2 beds 1 baths768 sq. ft.
$350,000Active2 beds 1 baths768 sq. ft.2033 E 2700 S #1, Salt Lake City, UT 84109
MLS# 2139597Listed by: UTAH REAL ESTATE PC - Open Sat, 12 to 2pmNew
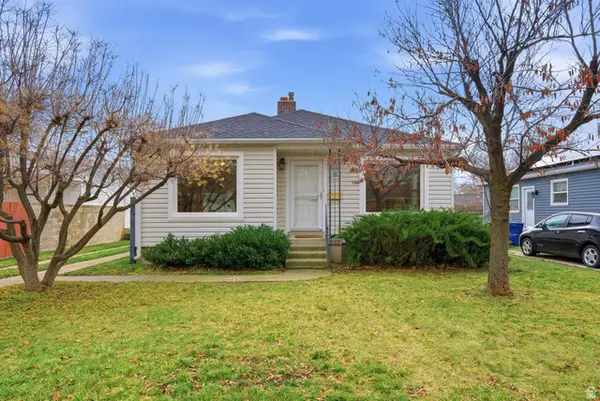 $660,000Active3 beds 2 baths1,920 sq. ft.
$660,000Active3 beds 2 baths1,920 sq. ft.1878 E Stratford Ave, Salt Lake City, UT 84106
MLS# 2139598Listed by: THE GROUP REAL ESTATE, LLC - Open Sat, 12 to 3pmNew
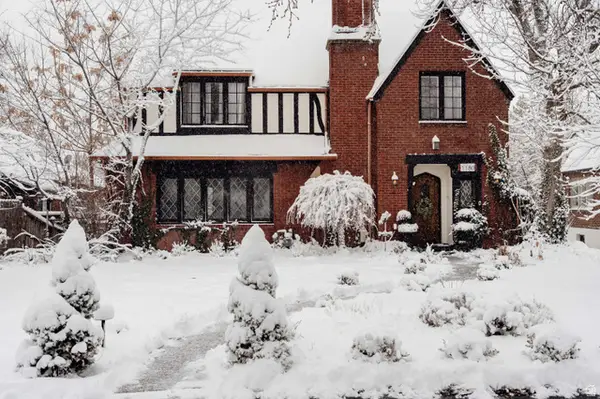 $1,575,000Active5 beds 4 baths4,036 sq. ft.
$1,575,000Active5 beds 4 baths4,036 sq. ft.1180 S 1300 E, Salt Lake City, UT 84105
MLS# 2139601Listed by: CITYHOME COLLECTIVE - Open Sat, 12 to 2pmNew
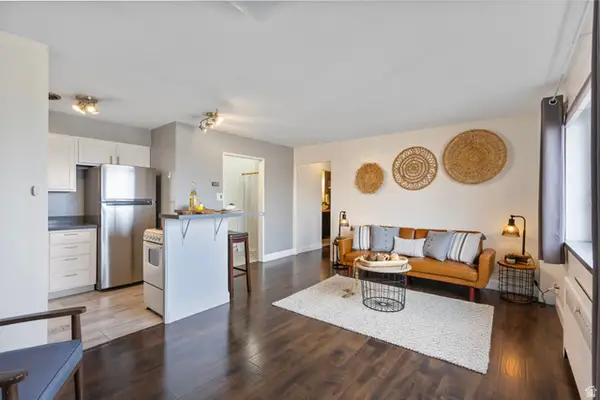 $232,900Active1 beds 1 baths540 sq. ft.
$232,900Active1 beds 1 baths540 sq. ft.130 S 1300 E #404, Salt Lake City, UT 84102
MLS# 2139616Listed by: REAL ESTATE ESSENTIALS

