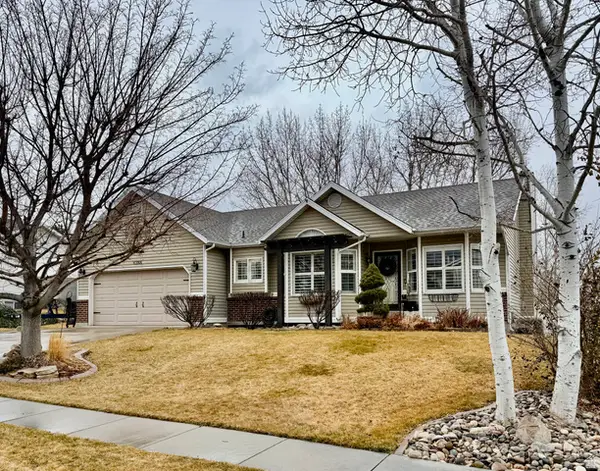4345 S Zarahemla Dr, Salt Lake City, UT 84124
Local realty services provided by:ERA Realty Center
Listed by: mony ty
Office: summit sotheby's international realty
MLS#:2051365
Source:SL
Price summary
- Price:$2,995,000
- Price per sq. ft.:$642.7
About this home
Seller is Highly Motivated. All reasonable offers will be considered. Quiet luxury may be having a moment, but this subtle masterpiece of a home understood new age elegance before it was trending. During the renovation process, I watched countless passersby stop and stare at the house from the street, totally transfixed. It was as if they'd never seen anything like it before – and they hadn't. This is the Siegel House, designed by John Sugden, back in 1962. Among the most discerning crowd, John is akin to architectural royalty. Having attended the Illinois Institute of Technology, he studied and worked under Mies van der Rohe during the construction of the famed Farnsworth House. Once back in Salt Lake, John first built a house for his mother in the Millcreek area. A decade later, with this home, he successfully captured the spirit of Mies. This is one of only nine (or so) Sugden homes in existence. Like fast fashion, much of the construction work being done these days feels "of the moment" and disposable. This home stands in stark contrast to that kind of building ethos. This home is a timeless investment piece, and the seller took great care and attention to preserving the architectural integrity while restoring the property. Every square inch of the remodel began with a few questions in mind. Is this important to the original design of the house? How can we make it better? If Sugden had the resources from today, what would he have done? Start to finish, the seller remained mindful of and loyal to the same values of craftsmanship, style, and refinement found in the architect's original vision. The home is constructed of a white U.S Steel frame and glazed in floor-to-ceiling clear glass on all but three walls in the basement. Smokey gray glass eyelids crown the entire upper portion of the home, protecting the interior from the harsh summer sun while also helping to keep the walls of glass clean. Sugden was the first to incorporate this eyelid design, making it quite innovative for its time. Wall-to-wall terrazzo flooring has been maintained in the public areas upstairs, while the bedrooms have been carpeted in luxurious fine wool. In the kitchen, the original St. Charles cabinets were carefully stripped and painted, and given a lift. The major visual updates have occurred in the bathrooms and kitchen, with new fixtures, gorgeous new appliances and countertops, and additional walnut cabinetry installed for modern living. The exterior metal frame was painstakingly patched and painted to maintain the original aesthetic. Decades of overgrowth in the landscape was pruned back to showcase the sophisticated structure from the view of the street. The parts of the home that were kept were the parts that make it not only special, they make it irreplaceable. This caliber of architecture is not chasing a passing fad or whimsy. It does not inspire a seasonal indulgence only. Sugden's work enjoys a devout following for good reason. It withstands the test of generations. Now, with such a brilliant and mindful remodel, the home has been elevated in function without sacrificing form or beauty. And the beauty is something to behold; it is practically otherworldly.
Contact an agent
Home facts
- Year built:1962
- Listing ID #:2051365
- Added:449 day(s) ago
- Updated:February 13, 2026 at 11:54 AM
Rooms and interior
- Bedrooms:4
- Total bathrooms:4
- Full bathrooms:3
- Living area:4,660 sq. ft.
Heating and cooling
- Cooling:Central Air
- Heating:Electric, Forced Air, Gas: Central, Heat Pump
Structure and exterior
- Roof:Flat, Rubber
- Year built:1962
- Building area:4,660 sq. ft.
- Lot area:0.46 Acres
Schools
- High school:Skyline
- Middle school:Churchill
- Elementary school:Oakridge
Utilities
- Water:Culinary, Irrigation, Water Connected
- Sewer:Sewer Connected, Sewer: Connected
Finances and disclosures
- Price:$2,995,000
- Price per sq. ft.:$642.7
- Tax amount:$21,293
New listings near 4345 S Zarahemla Dr
- Open Sat, 12 to 3pmNew
 $1,690,000Active4 beds 2 baths2,512 sq. ft.
$1,690,000Active4 beds 2 baths2,512 sq. ft.2665 E 2100 S, Salt Lake City, UT 84109
MLS# 2137020Listed by: MJENSEN REAL ESTATE - New
 $565,000Active5 beds 3 baths2,586 sq. ft.
$565,000Active5 beds 3 baths2,586 sq. ft.6388 S Wakefield Way, Salt Lake City, UT 84118
MLS# 2136970Listed by: FORTE REAL ESTATE, LLC - Open Sat, 1 to 3pmNew
 $519,999Active4 beds 2 baths1,629 sq. ft.
$519,999Active4 beds 2 baths1,629 sq. ft.846 N Starcrest Dr, Salt Lake City, UT 84116
MLS# 2136628Listed by: SUMMIT SOTHEBY'S INTERNATIONAL REALTY - New
 $1,149,000Active5 beds 5 baths3,155 sq. ft.
$1,149,000Active5 beds 5 baths3,155 sq. ft.866 E Roosevelt Ave, Salt Lake City, UT 84105
MLS# 2136629Listed by: UTAH SELECT REALTY PC - New
 $420,000Active2 beds 3 baths1,420 sq. ft.
$420,000Active2 beds 3 baths1,420 sq. ft.238 W Paramount Ave #109, Salt Lake City, UT 84115
MLS# 2136640Listed by: KW SOUTH VALLEY KELLER WILLIAMS - Open Sat, 11am to 2pmNew
 $249,000Active2 beds 1 baths801 sq. ft.
$249,000Active2 beds 1 baths801 sq. ft.438 N Center St W #201, Salt Lake City, UT 84103
MLS# 2136583Listed by: KW SOUTH VALLEY KELLER WILLIAMS - New
 $520,000Active3 beds 2 baths1,848 sq. ft.
$520,000Active3 beds 2 baths1,848 sq. ft.687 E 6th Ave, Salt Lake City, UT 84103
MLS# 2136518Listed by: BERKSHIRE HATHAWAY HOMESERVICES UTAH PROPERTIES (SALT LAKE) - New
 $360,000Active2 beds 2 baths988 sq. ft.
$360,000Active2 beds 2 baths988 sq. ft.4851 Woodbridge Dr #41, Salt Lake City, UT 84117
MLS# 2136520Listed by: SUMMIT SOTHEBY'S INTERNATIONAL REALTY  $585,000Pending3 beds 4 baths1,890 sq. ft.
$585,000Pending3 beds 4 baths1,890 sq. ft.587 E Savvy Cv S #49, Salt Lake City, UT 84107
MLS# 2136517Listed by: COLE WEST REAL ESTATE, LLC $544,900Pending3 beds 3 baths1,718 sq. ft.
$544,900Pending3 beds 3 baths1,718 sq. ft.621 E Eleanor Cv S #36, Salt Lake City, UT 84107
MLS# 2136525Listed by: COLE WEST REAL ESTATE, LLC

