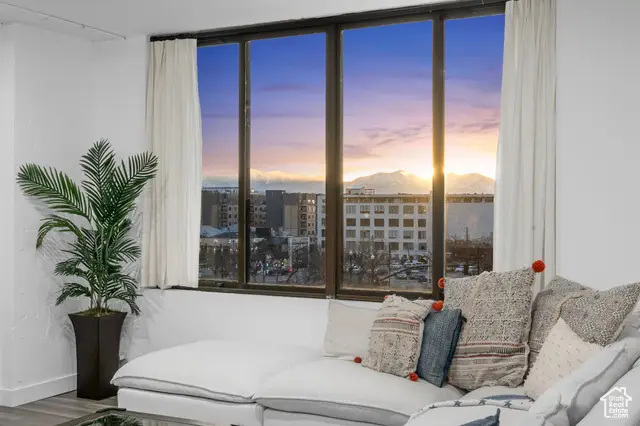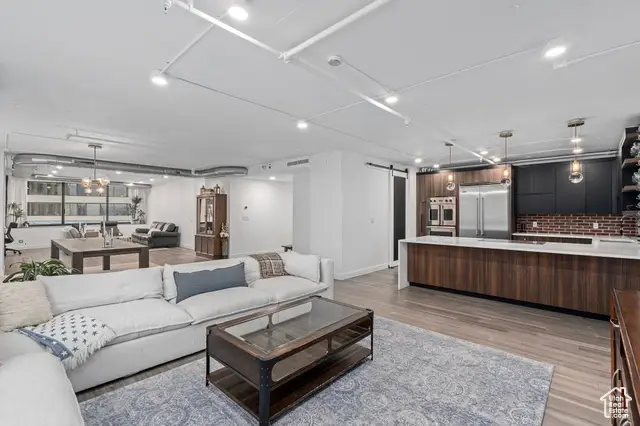44 W 300 S #305S, Salt Lake City, UT 84101
Local realty services provided by:ERA Realty Center



Listed by:amanda evans
Office:summit realty, inc.
MLS#:2063977
Source:SL
Price summary
- Price:$850,000
- Price per sq. ft.:$362.32
- Monthly HOA dues:$1,244
About this home
Downtown living at its finest! You feel much higher than the 3rd floor in this large luxury corner unit with panoramic south and west views. This impeccably refinished condo offers modern finishes and unmatched amenities. You benefit in the over $150,000 in upgrades and improvements. It also has more square footage than most thanks to the renovations that included removing several bulky window boxes. You have immediate access to all downtown Salt Lake City has to offer: theater, fine dining, symphony, shopping, concerts, activities as well as light rail directly to the SLC International airport right outside your door. This condo includes a premium secure parking stall, storage, 24/7 onsite security, biosecurity access, indoor swimming, sauna, racquetball, game room, plus rooftop BBQ, hot tub and social spaces. The HOA covers electricity, gas, water, sewer, and trash with a recent upgrade to all water systems for a truly hassle-free lifestyle. Square footage figures are provided as a courtesy estimate only and are updated to reflect value obtained from the 2021 refinance appraisal. Buyer is advised to obtain an independent measurement.
Contact an agent
Home facts
- Year built:1982
- Listing Id #:2063977
- Added:87 day(s) ago
- Updated:August 15, 2025 at 10:58 AM
Rooms and interior
- Bedrooms:2
- Total bathrooms:3
- Full bathrooms:1
- Half bathrooms:1
- Living area:2,346 sq. ft.
Heating and cooling
- Cooling:Heat Pump
- Heating:Forced Air, Hydronic
Structure and exterior
- Roof:Composition, Tile
- Year built:1982
- Building area:2,346 sq. ft.
- Lot area:0.01 Acres
Schools
- High school:West
- Middle school:Bryant
- Elementary school:Washington
Utilities
- Water:Culinary, Water Connected
- Sewer:Sewer Connected, Sewer: Connected, Sewer: Private
Finances and disclosures
- Price:$850,000
- Price per sq. ft.:$362.32
- Tax amount:$3,371
New listings near 44 W 300 S #305S
- New
 $674,900Active4 beds 2 baths2,088 sq. ft.
$674,900Active4 beds 2 baths2,088 sq. ft.3125 S 2300 E, Salt Lake City, UT 84109
MLS# 2105341Listed by: REALTYPATH LLC (ADVANTAGE) - Open Sat, 11am to 1pmNew
 $560,000Active4 beds 2 baths1,736 sq. ft.
$560,000Active4 beds 2 baths1,736 sq. ft.829 E Zenith Ave S, Salt Lake City, UT 84106
MLS# 2105315Listed by: BETTER HOMES AND GARDENS REAL ESTATE MOMENTUM (LEHI) - Open Sat, 10am to 12pmNew
 $425,000Active4 beds 2 baths1,652 sq. ft.
$425,000Active4 beds 2 baths1,652 sq. ft.731 E Barrows Ave, Salt Lake City, UT 84106
MLS# 2105306Listed by: BETTER HOMES AND GARDENS REAL ESTATE MOMENTUM (LEHI) - New
 $495,000Active2 beds 2 baths1,119 sq. ft.
$495,000Active2 beds 2 baths1,119 sq. ft.777 E South Temple Street #Apt 10d, Salt Lake City, UT 84102
MLS# 12503695Listed by: BHHS UTAH PROPERTIES - SV - Open Sat, 12:30 to 2:30pmNew
 $397,330Active2 beds 3 baths1,309 sq. ft.
$397,330Active2 beds 3 baths1,309 sq. ft.1590 S 900 W #1003, Salt Lake City, UT 84104
MLS# 2105245Listed by: KEYSTONE BROKERAGE LLC - New
 $539,900Active3 beds 3 baths1,718 sq. ft.
$539,900Active3 beds 3 baths1,718 sq. ft.599 E Betsey Cv S #23, Salt Lake City, UT 84107
MLS# 2105286Listed by: COLE WEST REAL ESTATE, LLC - New
 $960,000Active4 beds 2 baths2,340 sq. ft.
$960,000Active4 beds 2 baths2,340 sq. ft.3426 S Crestwood Dr E, Salt Lake City, UT 84109
MLS# 2105247Listed by: EAST AVENUE REAL ESTATE, LLC - New
 $329,000Active2 beds 1 baths952 sq. ft.
$329,000Active2 beds 1 baths952 sq. ft.1149 S Foulger St, Salt Lake City, UT 84111
MLS# 2105260Listed by: COMMERCIAL UTAH REAL ESTATE, LLC - Open Sat, 11am to 2pmNew
 $325,000Active4 beds 1 baths1,044 sq. ft.
$325,000Active4 beds 1 baths1,044 sq. ft.4546 W 5615 S, Salt Lake City, UT 84118
MLS# 2101164Listed by: OMADA REAL ESTATE - New
 $659,900Active4 beds 2 baths1,699 sq. ft.
$659,900Active4 beds 2 baths1,699 sq. ft.3935 S Luetta Dr, Salt Lake City, UT 84124
MLS# 2105223Listed by: EQUITY REAL ESTATE (ADVANTAGE)
