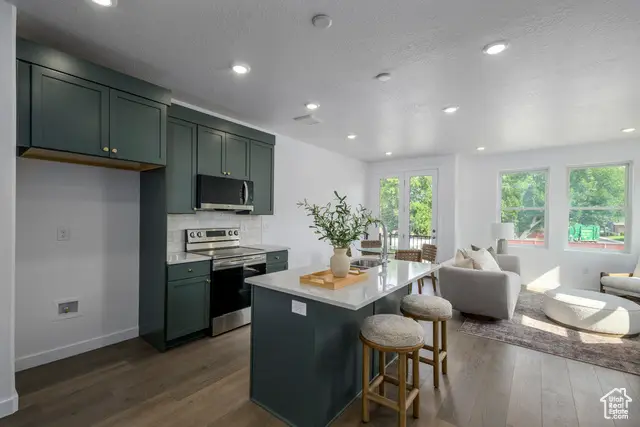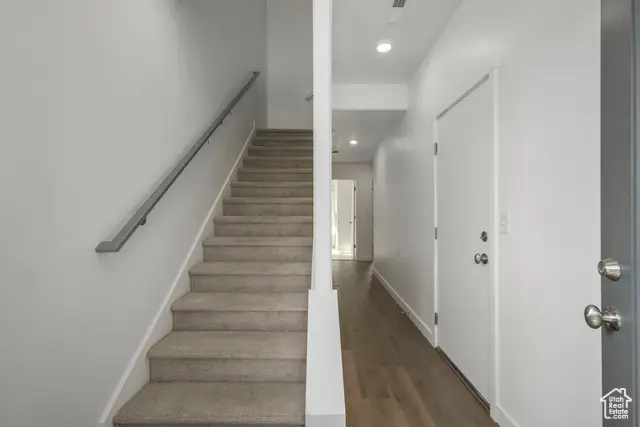441 N Bishop Pl #4-17, Salt Lake City, UT 84103
Local realty services provided by:ERA Realty Center



441 N Bishop Pl #4-17,Salt Lake City, UT 84103
$559,900
- 2 Beds
- 1 Baths
- 1,234 sq. ft.
- Townhouse
- Active
Listed by:janie despain mathis
Office:garbett homes
MLS#:2085816
Source:SL
Price summary
- Price:$559,900
- Price per sq. ft.:$453.73
- Monthly HOA dues:$220
About this home
**This home has been reduced and the price reduction is considered an incentive. The listed pricing is good with use of builder's preferred lender. Please see sales associate for details on pricing as well as additional incentives if applicable** Location, Location, Location! Nestled in Salt Lake City's vibrant Historic Marmalade neighborhood, Bishop Place offers unmatched walkability and urban convenience. Enjoy easy access to the Delta Center, City Creek Mall, Temple Square, the Marmalade Library, Gateway, scenic trails, and an array of top-tier dining options-all just steps from your front door. You're also a short 12-minute drive from the Salt Lake City Airport, 10 minutes to the University of Utah, and 45 minutes to world-class ski resorts like Park City, Alta, and Snowbasin. Discover modern elegance in this zero energy-ready townhome, complete with a private garage and crafted to exceed the U.S. Department of Energy's highest standards. This home redefines sustainable living with premium solar-E windows, high-performance insulation, an energy-efficient recirculation system, on-demand hot water, EV charging outlets, and smart thermostats. Not only will you enjoy reduced utility bills, but also improved indoor air quality, enhanced natural light, and cutting-edge construction techniques. Inside, you'll find refined finishes like granite countertops, stylish tile, and durable luxury vinyl flooring throughout-offering a perfect blend of comfort and sophistication. Garbett Homes is offering special incentives when you finance with our preferred lender! Contact the listing agent today for full details and take advantage of this limited-time opportunity. Don't miss your chance to own a piece of contemporary luxury in the heart of Salt Lake City. Schedule your private tour with Garbett Homes today and experience the future of living. HOA does not restrict nightly or short-term rentals.
Contact an agent
Home facts
- Year built:2025
- Listing Id #:2085816
- Added:89 day(s) ago
- Updated:August 15, 2025 at 10:58 AM
Rooms and interior
- Bedrooms:2
- Total bathrooms:1
- Full bathrooms:1
- Living area:1,234 sq. ft.
Heating and cooling
- Cooling:Central Air, Heat Pump, Passive Solar
- Heating:Heat Pump
Structure and exterior
- Year built:2025
- Building area:1,234 sq. ft.
- Lot area:0.01 Acres
Schools
- High school:West
- Middle school:Bryant
- Elementary school:Washington
Utilities
- Water:Water Connected
- Sewer:Sewer Connected, Sewer: Connected
Finances and disclosures
- Price:$559,900
- Price per sq. ft.:$453.73
New listings near 441 N Bishop Pl #4-17
- New
 $674,900Active4 beds 2 baths2,088 sq. ft.
$674,900Active4 beds 2 baths2,088 sq. ft.3125 S 2300 E, Salt Lake City, UT 84109
MLS# 2105341Listed by: REALTYPATH LLC (ADVANTAGE) - Open Sat, 11am to 1pmNew
 $560,000Active4 beds 2 baths1,736 sq. ft.
$560,000Active4 beds 2 baths1,736 sq. ft.829 E Zenith Ave S, Salt Lake City, UT 84106
MLS# 2105315Listed by: BETTER HOMES AND GARDENS REAL ESTATE MOMENTUM (LEHI) - Open Sat, 10am to 12pmNew
 $425,000Active4 beds 2 baths1,652 sq. ft.
$425,000Active4 beds 2 baths1,652 sq. ft.731 E Barrows Ave, Salt Lake City, UT 84106
MLS# 2105306Listed by: BETTER HOMES AND GARDENS REAL ESTATE MOMENTUM (LEHI) - New
 $495,000Active2 beds 2 baths1,119 sq. ft.
$495,000Active2 beds 2 baths1,119 sq. ft.777 E South Temple Street #Apt 10d, Salt Lake City, UT 84102
MLS# 12503695Listed by: BHHS UTAH PROPERTIES - SV - Open Sat, 12:30 to 2:30pmNew
 $397,330Active2 beds 3 baths1,309 sq. ft.
$397,330Active2 beds 3 baths1,309 sq. ft.1590 S 900 W #1003, Salt Lake City, UT 84104
MLS# 2105245Listed by: KEYSTONE BROKERAGE LLC - New
 $539,900Active3 beds 3 baths1,718 sq. ft.
$539,900Active3 beds 3 baths1,718 sq. ft.599 E Betsey Cv S #23, Salt Lake City, UT 84107
MLS# 2105286Listed by: COLE WEST REAL ESTATE, LLC - New
 $960,000Active4 beds 2 baths2,340 sq. ft.
$960,000Active4 beds 2 baths2,340 sq. ft.3426 S Crestwood Dr E, Salt Lake City, UT 84109
MLS# 2105247Listed by: EAST AVENUE REAL ESTATE, LLC - New
 $329,000Active2 beds 1 baths952 sq. ft.
$329,000Active2 beds 1 baths952 sq. ft.1149 S Foulger St, Salt Lake City, UT 84111
MLS# 2105260Listed by: COMMERCIAL UTAH REAL ESTATE, LLC - Open Sat, 11am to 2pmNew
 $325,000Active4 beds 1 baths1,044 sq. ft.
$325,000Active4 beds 1 baths1,044 sq. ft.4546 W 5615 S, Salt Lake City, UT 84118
MLS# 2101164Listed by: OMADA REAL ESTATE - New
 $659,900Active4 beds 2 baths1,699 sq. ft.
$659,900Active4 beds 2 baths1,699 sq. ft.3935 S Luetta Dr, Salt Lake City, UT 84124
MLS# 2105223Listed by: EQUITY REAL ESTATE (ADVANTAGE)
