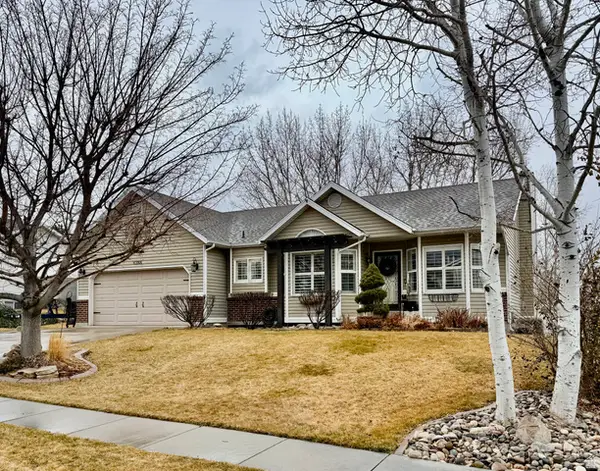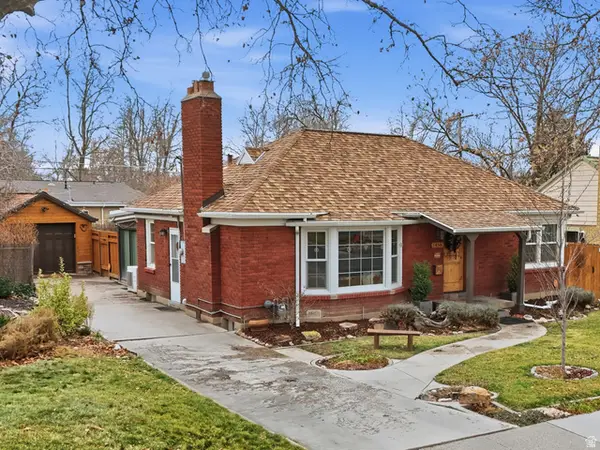4436 E Kenbridge Ct., Salt Lake City, UT 84108
Local realty services provided by:ERA Brokers Consolidated
4436 E Kenbridge Ct.,Salt Lake City, UT 84108
$1,698,900
- 5 Beds
- 6 Baths
- 5,475 sq. ft.
- Single family
- Pending
Listed by: joel carson
Office: utah real estate pc
MLS#:2104781
Source:SL
Price summary
- Price:$1,698,900
- Price per sq. ft.:$310.3
- Monthly HOA dues:$170
About this home
In the prime location of Emigration Canyon, this incredible two-story estate sits on one of the largest and most secluded lots at the end of a quiet cul-de-sac. A private hiking trail winds behind the home to the top of the ridge, delivering unmatched mountain views that stretch beyond the horizon. Inside, the open, flowing floor plan is awash with natural light, creating a bright, inviting atmosphere that ties the living spaces together with effortless ease. The wraparound deck extends from the north to the east, offering seamless indoor-outdoor living and panoramic views from multiple vantage points. This property features five bedrooms and six bathrooms, including a well-appointed mother-in-law apartment on the lower level, providing flexible living arrangements or added income potential. The home is designed for comfortable living and gracious entertaining, with thoughtful finishes, a chef-ready kitchen, and ample spaces for daily living or grand gatherings. The 1.23-acre lot is wonderfully private, ensuring tranquility while still being close to the amenities and outdoor recreation that make Emigration Canyon so desirable. Direct access to nature through your own trail is ideal for hiking, sunset strolls, and sunrise vistas, making this residence a true sanctuary.
Contact an agent
Home facts
- Year built:2006
- Listing ID #:2104781
- Added:184 day(s) ago
- Updated:February 13, 2026 at 07:55 PM
Rooms and interior
- Bedrooms:5
- Total bathrooms:6
- Full bathrooms:4
- Half bathrooms:2
- Living area:5,475 sq. ft.
Heating and cooling
- Cooling:Central Air
- Heating:Gas: Central, Gas: Radiant, Wood
Structure and exterior
- Roof:Asphalt, Pitched
- Year built:2006
- Building area:5,475 sq. ft.
- Lot area:1.23 Acres
Schools
- High school:Skyline
- Middle school:Churchill
- Elementary school:Eastwood
Utilities
- Water:Culinary, Water Connected
- Sewer:Septic Tank, Sewer: Septic Tank
Finances and disclosures
- Price:$1,698,900
- Price per sq. ft.:$310.3
- Tax amount:$7,742
New listings near 4436 E Kenbridge Ct.
- New
 $595,000Active3 beds 4 baths1,995 sq. ft.
$595,000Active3 beds 4 baths1,995 sq. ft.6924 S Hillside Village Cir, Salt Lake City, UT 84121
MLS# 2137040Listed by: MASTERS UTAH REAL ESTATE - Open Sat, 12 to 3pmNew
 $1,690,000Active4 beds 2 baths2,512 sq. ft.
$1,690,000Active4 beds 2 baths2,512 sq. ft.2665 E 2100 S, Salt Lake City, UT 84109
MLS# 2137020Listed by: MJENSEN REAL ESTATE - New
 $565,000Active5 beds 3 baths2,586 sq. ft.
$565,000Active5 beds 3 baths2,586 sq. ft.6388 S Wakefield Way, Salt Lake City, UT 84118
MLS# 2136970Listed by: FORTE REAL ESTATE, LLC - New
 $510,000Active2 beds 1 baths925 sq. ft.
$510,000Active2 beds 1 baths925 sq. ft.1066 E Wood Ave S, Salt Lake City, UT 84105
MLS# 2136939Listed by: CENTURY 21 EVEREST - Open Sat, 11am to 1pmNew
 $800,000Active3 beds 2 baths2,455 sq. ft.
$800,000Active3 beds 2 baths2,455 sq. ft.1456 E 3045 S, Salt Lake City, UT 84106
MLS# 2136951Listed by: KW UTAH REALTORS KELLER WILLIAMS (BRICKYARD) - Open Sat, 11am to 1pmNew
 $1,600,000Active5 beds 4 baths3,612 sq. ft.
$1,600,000Active5 beds 4 baths3,612 sq. ft.1414 E Perry Ave, Salt Lake City, UT 84103
MLS# 2136842Listed by: THE GROUP REAL ESTATE, LLC - New
 $1,050,000Active10 beds 5 baths4,492 sq. ft.
$1,050,000Active10 beds 5 baths4,492 sq. ft.125 W 800 S, Salt Lake City, UT 84101
MLS# 2136857Listed by: PRIME REAL ESTATE EXPERTS - New
 $475,000Active4 beds 2 baths1,787 sq. ft.
$475,000Active4 beds 2 baths1,787 sq. ft.4064 W Aquarius Cir S, Salt Lake City, UT 84118
MLS# 2136813Listed by: WINDSOR REAL ESTATE - New
 $269,900Active1 beds 1 baths545 sq. ft.
$269,900Active1 beds 1 baths545 sq. ft.130 S 1300 E #804, Salt Lake City, UT 84102
MLS# 2136820Listed by: UTAH'S WISE CHOICE REAL ESTATE - New
 $170,000Active0.14 Acres
$170,000Active0.14 Acres824 W Hoyt Pl, Salt Lake City, UT 84116
MLS# 2136787Listed by: MARKET SOURCE REAL ESTATE LLC

