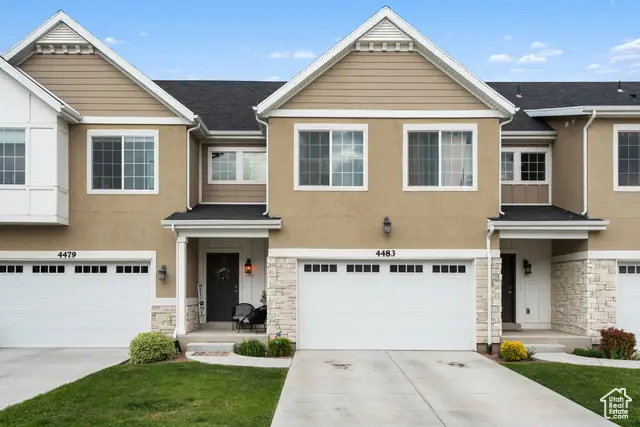4483 S Parkbury Way, Salt Lake City, UT 84129
Local realty services provided by:ERA Brokers Consolidated



4483 S Parkbury Way,Salt Lake City, UT 84129
$500,000
- 4 Beds
- 4 Baths
- 2,361 sq. ft.
- Single family
- Active
Listed by:aubry c aldrich
Office:coldwell banker realty (station park)
MLS#:2086272
Source:SL
Price summary
- Price:$500,000
- Price per sq. ft.:$211.77
- Monthly HOA dues:$210
About this home
Modern Comfort Meets Prime Location This Home Has It All! Step into this bright and spacious 4-bedroom, 3.5-bath townhome, built in 2020, with over 2,300 sq ft of stylish, functional living space. From the moment you walk in, you'll be greeted by soaring vaulted ceilings, tons of natural light, and an open floor plan perfect for both relaxing and entertaining. The fully finished basement features sleek epoxy floors-ideal for a home gym, theater room, or guest suite. With fast access to both I-15 and I-215, you're just 15 minutes from downtown Salt Lake City or the slopes of Big Cottonwood Canyon. Love convenience? This home is minutes from Valley Regional Park, Costco, Valley Fair Mall, and endless shopping and dining options. Plus, enjoy a quiet public park right behind your home, all in a well-maintained, low-maintenance community. Whether you're upsizing, downsizing, or just starting out-this is the kind of home you'll be proud to call your own!
Contact an agent
Home facts
- Year built:2020
- Listing Id #:2086272
- Added:86 day(s) ago
- Updated:August 15, 2025 at 11:04 AM
Rooms and interior
- Bedrooms:4
- Total bathrooms:4
- Full bathrooms:3
- Half bathrooms:1
- Living area:2,361 sq. ft.
Heating and cooling
- Cooling:Central Air
- Heating:Forced Air, Gas: Central
Structure and exterior
- Roof:Asphalt
- Year built:2020
- Building area:2,361 sq. ft.
- Lot area:0.03 Acres
Schools
- High school:Taylorsville
- Middle school:Eisenhower
- Elementary school:Truman
Utilities
- Water:Culinary, Water Connected
- Sewer:Sewer Connected, Sewer: Connected, Sewer: Public
Finances and disclosures
- Price:$500,000
- Price per sq. ft.:$211.77
- Tax amount:$2,806
New listings near 4483 S Parkbury Way
- New
 $674,900Active4 beds 2 baths2,088 sq. ft.
$674,900Active4 beds 2 baths2,088 sq. ft.3125 S 2300 E, Salt Lake City, UT 84109
MLS# 2105341Listed by: REALTYPATH LLC (ADVANTAGE) - Open Sat, 11am to 1pmNew
 $560,000Active4 beds 2 baths1,736 sq. ft.
$560,000Active4 beds 2 baths1,736 sq. ft.829 E Zenith Ave S, Salt Lake City, UT 84106
MLS# 2105315Listed by: BETTER HOMES AND GARDENS REAL ESTATE MOMENTUM (LEHI) - Open Sat, 10am to 12pmNew
 $425,000Active4 beds 2 baths1,652 sq. ft.
$425,000Active4 beds 2 baths1,652 sq. ft.731 E Barrows Ave, Salt Lake City, UT 84106
MLS# 2105306Listed by: BETTER HOMES AND GARDENS REAL ESTATE MOMENTUM (LEHI) - New
 $495,000Active2 beds 2 baths1,119 sq. ft.
$495,000Active2 beds 2 baths1,119 sq. ft.777 E South Temple Street #Apt 10d, Salt Lake City, UT 84102
MLS# 12503695Listed by: BHHS UTAH PROPERTIES - SV - Open Sat, 12:30 to 2:30pmNew
 $397,330Active2 beds 3 baths1,309 sq. ft.
$397,330Active2 beds 3 baths1,309 sq. ft.1590 S 900 W #1003, Salt Lake City, UT 84104
MLS# 2105245Listed by: KEYSTONE BROKERAGE LLC - New
 $539,900Active3 beds 3 baths1,718 sq. ft.
$539,900Active3 beds 3 baths1,718 sq. ft.599 E Betsey Cv S #23, Salt Lake City, UT 84107
MLS# 2105286Listed by: COLE WEST REAL ESTATE, LLC - New
 $960,000Active4 beds 2 baths2,340 sq. ft.
$960,000Active4 beds 2 baths2,340 sq. ft.3426 S Crestwood Dr E, Salt Lake City, UT 84109
MLS# 2105247Listed by: EAST AVENUE REAL ESTATE, LLC - New
 $329,000Active2 beds 1 baths952 sq. ft.
$329,000Active2 beds 1 baths952 sq. ft.1149 S Foulger St, Salt Lake City, UT 84111
MLS# 2105260Listed by: COMMERCIAL UTAH REAL ESTATE, LLC - Open Sat, 11am to 2pmNew
 $325,000Active4 beds 1 baths1,044 sq. ft.
$325,000Active4 beds 1 baths1,044 sq. ft.4546 W 5615 S, Salt Lake City, UT 84118
MLS# 2101164Listed by: OMADA REAL ESTATE - New
 $659,900Active4 beds 2 baths1,699 sq. ft.
$659,900Active4 beds 2 baths1,699 sq. ft.3935 S Luetta Dr, Salt Lake City, UT 84124
MLS# 2105223Listed by: EQUITY REAL ESTATE (ADVANTAGE)
