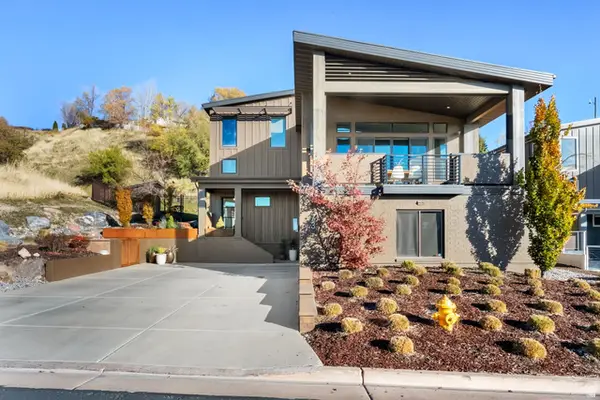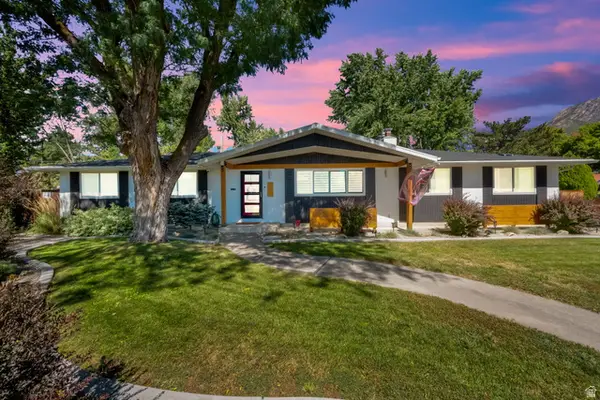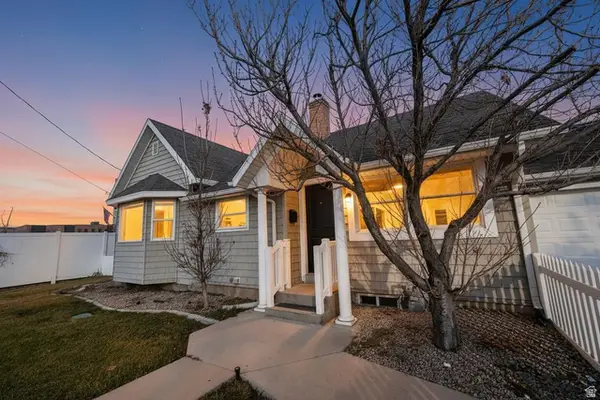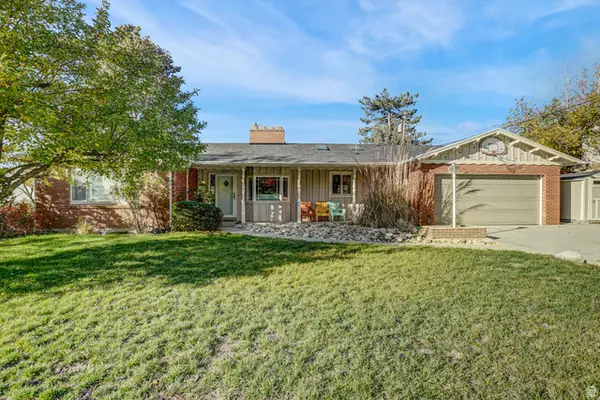4483 S Rodonda Linda Pl W, Salt Lake City, UT 84128
Local realty services provided by:ERA Realty Center
4483 S Rodonda Linda Pl W,Salt Lake City, UT 84128
$824,900
- 8 Beds
- 5 Baths
- 5,119 sq. ft.
- Single family
- Pending
Listed by: caryn nguyen
Office: national e-realty, llc.
MLS#:2105956
Source:SL
Price summary
- Price:$824,900
- Price per sq. ft.:$161.14
About this home
This property is a must-see! This massive beautiful home boasts approximately 5,119 square feet of multi-functional options to suit any situations with three cars garage. The total of 8 bedrooms, 4 1/2 bathrooms can be used as one big home or separated multiple ways for a custom fit. Features include spacious floor plan with vaulted ceilings throughout, large master bedroom with walk-in closet on the main floor, an immaculate office off the entry, spacious kitchen with large island, granite counters and stainless appliances. Ideal for families and those who love to entertain. Family will enjoy a seamless flow from the kitchen to the family room with a fireplace making it the perfect space for gatherings. Fully finished basement includes a separate entrance, a second kitchen, a family room, 3 additional bedrooms and 1 bathroom, a laundry room. Perfect for rental income or investment opportunity.
Contact an agent
Home facts
- Year built:2007
- Listing ID #:2105956
- Added:150 day(s) ago
- Updated:November 30, 2025 at 08:45 AM
Rooms and interior
- Bedrooms:8
- Total bathrooms:5
- Full bathrooms:4
- Half bathrooms:1
- Living area:5,119 sq. ft.
Heating and cooling
- Cooling:Central Air
- Heating:Forced Air
Structure and exterior
- Roof:Asphalt
- Year built:2007
- Building area:5,119 sq. ft.
- Lot area:0.23 Acres
Schools
- High school:Hunter
- Middle school:Hunter
- Elementary school:Hillside
Utilities
- Water:Culinary, Water Connected
- Sewer:Sewer Connected, Sewer: Connected
Finances and disclosures
- Price:$824,900
- Price per sq. ft.:$161.14
- Tax amount:$4,415
New listings near 4483 S Rodonda Linda Pl W
- Open Sat, 11am to 1pmNew
 $265,000Active-- beds 1 baths400 sq. ft.
$265,000Active-- beds 1 baths400 sq. ft.29 S State St #113, Salt Lake City, UT 84111
MLS# 2131215Listed by: REAL BROKER, LLC - Open Sat, 11:30am to 1:30pmNew
 $1,750,000Active5 beds 4 baths3,363 sq. ft.
$1,750,000Active5 beds 4 baths3,363 sq. ft.73 E Columbus Ct, Salt Lake City, UT 84103
MLS# 2131226Listed by: KW SOUTH VALLEY KELLER WILLIAMS - Open Sat, 12 to 2pmNew
 $554,900Active5 beds 2 baths1,777 sq. ft.
$554,900Active5 beds 2 baths1,777 sq. ft.672 E Redondo Ave S, Salt Lake City, UT 84105
MLS# 2131055Listed by: COLDWELL BANKER REALTY (SALT LAKE-SUGAR HOUSE) - New
 $815,000Active3 beds 3 baths2,496 sq. ft.
$815,000Active3 beds 3 baths2,496 sq. ft.2031 E La Tour Cir, Salt Lake City, UT 84121
MLS# 2131057Listed by: NRE - Open Mon, 11am to 1pmNew
 $850,000Active5 beds 3 baths3,100 sq. ft.
$850,000Active5 beds 3 baths3,100 sq. ft.1411 E Woodland Ave S, Salt Lake City, UT 84106
MLS# 2131061Listed by: EQUITY REAL ESTATE (BEAR RIVER) - New
 $260,000Active2 beds 1 baths747 sq. ft.
$260,000Active2 beds 1 baths747 sq. ft.650 N 300 W #225, Salt Lake City, UT 84103
MLS# 2131086Listed by: WINDERMERE REAL ESTATE - New
 $113,000Active3 beds 2 baths1,461 sq. ft.
$113,000Active3 beds 2 baths1,461 sq. ft.5092 S El Sendero Cir E, Salt Lake City, UT 84117
MLS# 2131088Listed by: WINDERMERE REAL ESTATE (DAYBREAK) - Open Sat, 10am to 12pmNew
 $520,000Active4 beds 2 baths2,297 sq. ft.
$520,000Active4 beds 2 baths2,297 sq. ft.230 E Southgate Ave S, Salt Lake City, UT 84115
MLS# 2131095Listed by: KW SOUTH VALLEY KELLER WILLIAMS - Open Sat, 10am to 12pmNew
 $850,000Active4 beds 3 baths2,936 sq. ft.
$850,000Active4 beds 3 baths2,936 sq. ft.3325 E Fortuna Dr, Salt Lake City, UT 84124
MLS# 2130798Listed by: UTAH PROPERTY FINDER - New
 $695,000Active4 beds 1 baths1,586 sq. ft.
$695,000Active4 beds 1 baths1,586 sq. ft.957 S Lake St E, Salt Lake City, UT 84105
MLS# 2130920Listed by: SUMMIT SOTHEBY'S INTERNATIONAL REALTY
