4484 S Parkview Dr E, Salt Lake City, UT 84124
Local realty services provided by:ERA Brokers Consolidated
4484 S Parkview Dr E,Salt Lake City, UT 84124
$2,250,000
- 7 Beds
- 6 Baths
- 8,825 sq. ft.
- Single family
- Active
Listed by: sean railton, ali north
Office: windermere real estate (pcm)
MLS#:2088715
Source:SL
Price summary
- Price:$2,250,000
- Price per sq. ft.:$254.96
About this home
***NEW PRICE $2,250,000! $250,000 BELOW APPRAISED VALUE*** Elevated Living in Olympus Cove Discover breathtaking views and refined living at 4484 Parkview Drive, nestled in Salt Lake City's highly sought-after Olympus Cove neighborhood. This sprawling 9,000 sq ft residence on a .28-acre lot showcases panoramic views of the Great Salt Lake, State Capitol, University of Utah, and iconic Mount Olympus. With seven spacious bedrooms, six bathrooms, and a three-car garage, the home seamlessly blends elegance with everyday functionality. In 2025, the main level was completely reimagined to feature a designer kitchen with new cabinetry, appliances, updated lighting, and expansive sightlines. The new open concept great room is ideal for entertaining and gathering. Enjoy brand-new flooring, fresh interior paint, modern light fixtures while overlooking a private, heated pool framed by mature landscaping and multiple outdoor living areas. A separate entrance leads to a versatile bonus room with a fireplace-perfect for an in-law suite, home office, nanny's quarters, or potential rental income. Recent upgrades (20242025) include recent repairs to main plumbing line and water line, updated gutters, an EV charging outlet, and a reimagined indoor pool room. The redesigned primary suite features a steam shower, while the new powder room, added mudroom, pantry, and expanded kids' playroom with a climbing wall provide thoughtful functionality. Tucked on a peaceful street with the sounds of owls and crickets at night, this home is just minutes from I-215/I-80 and surrounded by nature with direct access to Neff's Canyon and Bonneville Shoreline trails. Don't miss your chance to own one of Salt Lake City's most spectacular views!
Contact an agent
Home facts
- Year built:1981
- Listing ID #:2088715
- Added:212 day(s) ago
- Updated:December 29, 2025 at 11:54 AM
Rooms and interior
- Bedrooms:7
- Total bathrooms:6
- Full bathrooms:2
- Half bathrooms:2
- Living area:8,825 sq. ft.
Heating and cooling
- Cooling:Central Air
- Heating:Forced Air, Gas: Central
Structure and exterior
- Roof:Asphalt
- Year built:1981
- Building area:8,825 sq. ft.
- Lot area:0.28 Acres
Schools
- High school:Skyline
- Middle school:Churchill
- Elementary school:Oakridge
Utilities
- Water:Culinary, Water Connected
- Sewer:Sewer Connected, Sewer: Connected, Sewer: Public
Finances and disclosures
- Price:$2,250,000
- Price per sq. ft.:$254.96
- Tax amount:$12,915
New listings near 4484 S Parkview Dr E
- New
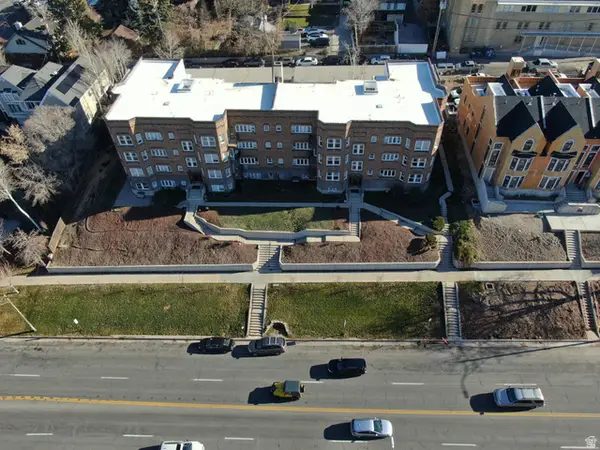 $8,500,000Active34 beds 35 baths26,364 sq. ft.
$8,500,000Active34 beds 35 baths26,364 sq. ft.125 S 1300 E, Salt Lake City, UT 84102
MLS# 2128093Listed by: UTAH REALTY - New
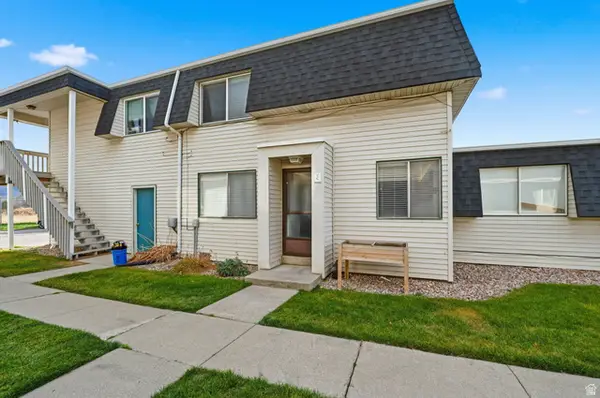 $250,000Active2 beds 1 baths970 sq. ft.
$250,000Active2 beds 1 baths970 sq. ft.4348 S 1100 W #37C, Salt Lake City, UT 84123
MLS# 2128082Listed by: MCCLEERY REAL ESTATE PREMIER - Open Sat, 11am to 1pmNew
 $995,000Active4 beds 3 baths2,433 sq. ft.
$995,000Active4 beds 3 baths2,433 sq. ft.2250 S 2100 E, Salt Lake City, UT 84109
MLS# 2128049Listed by: EQUITY REAL ESTATE (BEAR RIVER) - New
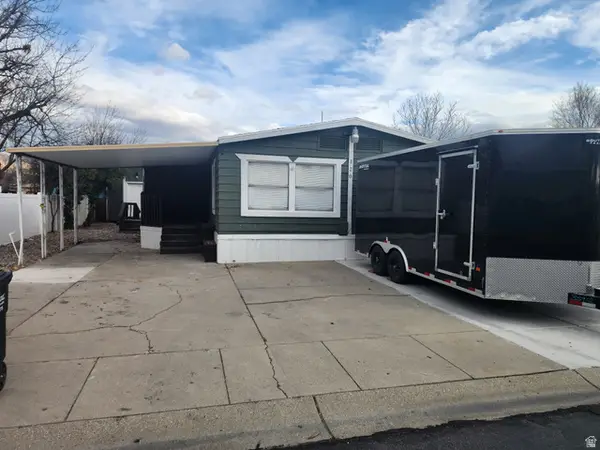 $142,000Active5 beds 2 baths1,784 sq. ft.
$142,000Active5 beds 2 baths1,784 sq. ft.1594 W 400 S #120, Salt Lake City, UT 84104
MLS# 2128037Listed by: REALTYPATH LLC (SOUTH VALLEY) - New
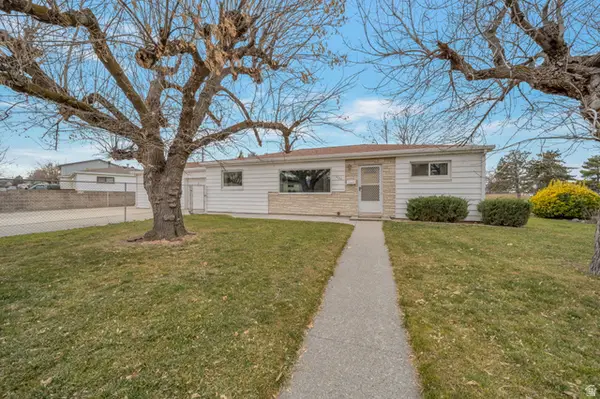 $419,000Active3 beds 2 baths1,176 sq. ft.
$419,000Active3 beds 2 baths1,176 sq. ft.5030 S Alex St, Salt Lake City, UT 84118
MLS# 2128026Listed by: REALTYPATH LLC (CENTRAL)  $499,900Pending3 beds 1 baths1,111 sq. ft.
$499,900Pending3 beds 1 baths1,111 sq. ft.3812 S 500 E, Salt Lake City, UT 84106
MLS# 25-267605Listed by: RE/MAX ASSOCIATES ST GEORGE- New
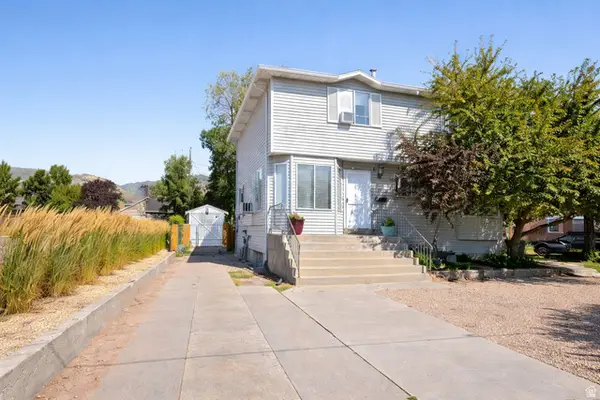 $769,000Active7 beds 5 baths3,066 sq. ft.
$769,000Active7 beds 5 baths3,066 sq. ft.2905 S 2000 E, Salt Lake City, UT 84109
MLS# 2127893Listed by: REAL ESTATE ESSENTIALS - New
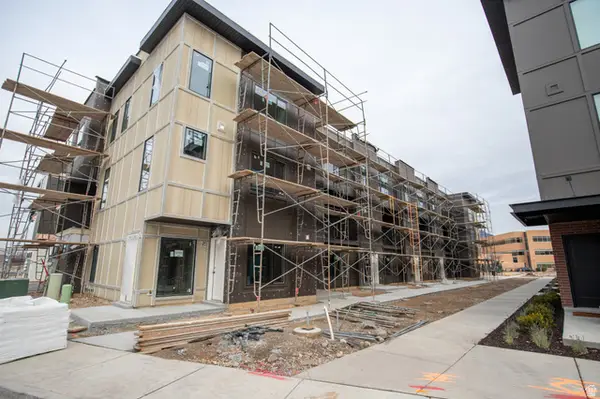 $609,900Active3 beds 3 baths1,861 sq. ft.
$609,900Active3 beds 3 baths1,861 sq. ft.588 E Savvy Cv #38, Salt Lake City, UT 84107
MLS# 2127901Listed by: COLE WEST REAL ESTATE, LLC - New
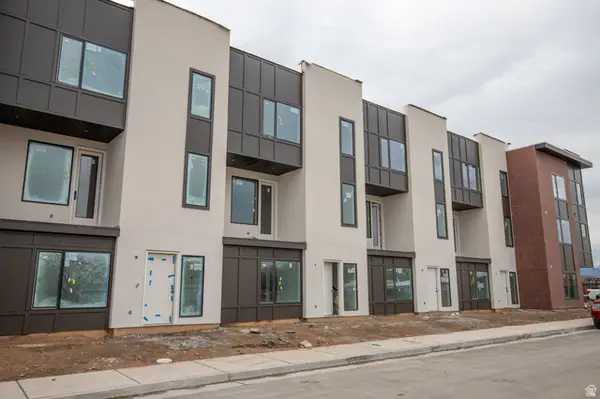 $539,900Active2 beds 2 baths1,533 sq. ft.
$539,900Active2 beds 2 baths1,533 sq. ft.597 E Savvy Cv #45, Salt Lake City, UT 84107
MLS# 2127908Listed by: COLE WEST REAL ESTATE, LLC 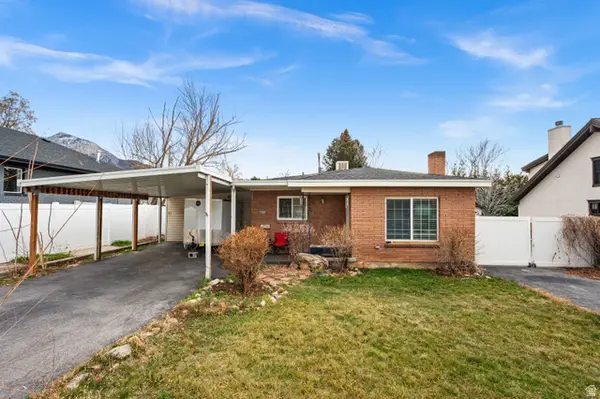 $450,000Pending2 beds 1 baths2,024 sq. ft.
$450,000Pending2 beds 1 baths2,024 sq. ft.2352 E 3395 S, Salt Lake City, UT 84109
MLS# 2127909Listed by: REAL BROKER, LLC
