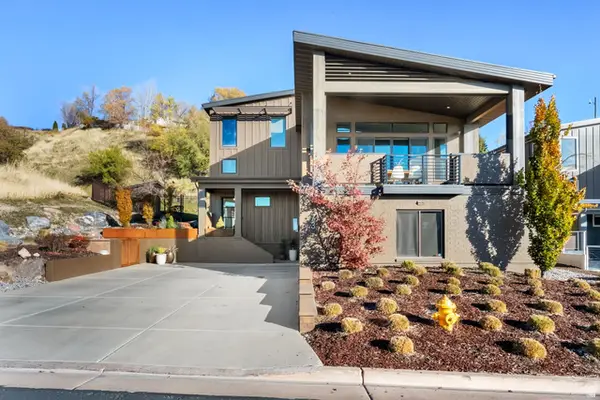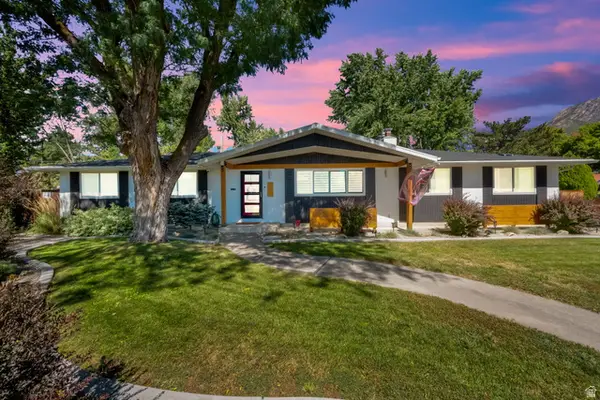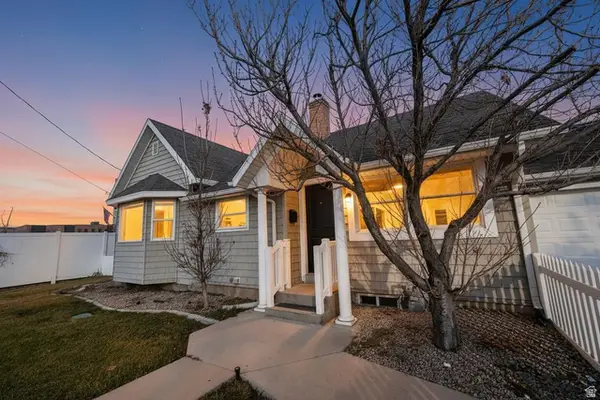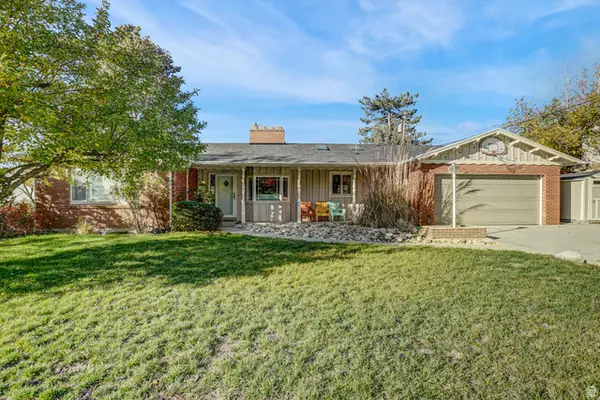45 W South Temple St #701, Salt Lake City, UT 84101
Local realty services provided by:ERA Realty Center
45 W South Temple St #701,Salt Lake City, UT 84101
$594,900
- 1 Beds
- 1 Baths
- 926 sq. ft.
- Condominium
- Pending
Listed by: scott mills
Office: mansell real estate inc
MLS#:2080287
Source:SL
Price summary
- Price:$594,900
- Price per sq. ft.:$642.44
- Monthly HOA dues:$650
About this home
CITY CREEK Move -in ready! Overlooking the garden terrace level at Richards Court, this home features granite countertops, hardwood floors and refined finishes - just a few of the many features found here in this luxury condominium located in heart of the City Creek Center development. This urban center home is a walker's paradise as world-class shopping, the city's best restaurants, live theatre, the symphony, the arena, and local transit are all right outside its front door. Additionally, residents of 45 W South Temple enjoy access to a range of well managed amenities, including a sparkling pool, fitness center, and outdoor social areas. Whether you're taking a refreshing swim, working out in the gym, or gathering with friends in the outdoor spaces, there's something for everyone to enjoy right at your doorstep. Located in a highly sought-after area of downtown Salt Lake City, this residence offers easy access to a variety of dining, shopping, and entertainment options. Whether you're strolling through nearby parks or exploring the vibrant city streets, there's always something exciting to discover just steps from your door. Don't miss your chance to experience downtown living at its finest, complete with luxurious amenities and unbeatable convenience. Schedule a showing today and make this impeccably maintained home your new urban sanctuary.
Contact an agent
Home facts
- Year built:2010
- Listing ID #:2080287
- Added:265 day(s) ago
- Updated:November 15, 2025 at 09:25 AM
Rooms and interior
- Bedrooms:1
- Total bathrooms:1
- Full bathrooms:1
- Living area:926 sq. ft.
Heating and cooling
- Cooling:Central Air
- Heating:Forced Air, Gas: Central
Structure and exterior
- Roof:Flat, Membrane, Rubber
- Year built:2010
- Building area:926 sq. ft.
- Lot area:0.1 Acres
Schools
- High school:East
- Middle school:Bryant
- Elementary school:Washington
Utilities
- Water:Culinary, Water Connected
- Sewer:Sewer Connected, Sewer: Connected, Sewer: Public
Finances and disclosures
- Price:$594,900
- Price per sq. ft.:$642.44
- Tax amount:$2,931
New listings near 45 W South Temple St #701
- Open Sat, 11am to 1pmNew
 $265,000Active-- beds 1 baths400 sq. ft.
$265,000Active-- beds 1 baths400 sq. ft.29 S State St #113, Salt Lake City, UT 84111
MLS# 2131215Listed by: REAL BROKER, LLC - Open Sat, 11:30am to 1:30pmNew
 $1,750,000Active5 beds 4 baths3,363 sq. ft.
$1,750,000Active5 beds 4 baths3,363 sq. ft.73 E Columbus Ct, Salt Lake City, UT 84103
MLS# 2131226Listed by: KW SOUTH VALLEY KELLER WILLIAMS - Open Sat, 12 to 2pmNew
 $554,900Active5 beds 2 baths1,777 sq. ft.
$554,900Active5 beds 2 baths1,777 sq. ft.672 E Redondo Ave S, Salt Lake City, UT 84105
MLS# 2131055Listed by: COLDWELL BANKER REALTY (SALT LAKE-SUGAR HOUSE) - New
 $815,000Active3 beds 3 baths2,496 sq. ft.
$815,000Active3 beds 3 baths2,496 sq. ft.2031 E La Tour Cir, Salt Lake City, UT 84121
MLS# 2131057Listed by: NRE - Open Mon, 11am to 1pmNew
 $850,000Active5 beds 3 baths3,100 sq. ft.
$850,000Active5 beds 3 baths3,100 sq. ft.1411 E Woodland Ave S, Salt Lake City, UT 84106
MLS# 2131061Listed by: EQUITY REAL ESTATE (BEAR RIVER) - New
 $260,000Active2 beds 1 baths747 sq. ft.
$260,000Active2 beds 1 baths747 sq. ft.650 N 300 W #225, Salt Lake City, UT 84103
MLS# 2131086Listed by: WINDERMERE REAL ESTATE - New
 $113,000Active3 beds 2 baths1,461 sq. ft.
$113,000Active3 beds 2 baths1,461 sq. ft.5092 S El Sendero Cir E, Salt Lake City, UT 84117
MLS# 2131088Listed by: WINDERMERE REAL ESTATE (DAYBREAK) - Open Sat, 10am to 12pmNew
 $520,000Active4 beds 2 baths2,297 sq. ft.
$520,000Active4 beds 2 baths2,297 sq. ft.230 E Southgate Ave S, Salt Lake City, UT 84115
MLS# 2131095Listed by: KW SOUTH VALLEY KELLER WILLIAMS - Open Sat, 10am to 12pmNew
 $850,000Active4 beds 3 baths2,936 sq. ft.
$850,000Active4 beds 3 baths2,936 sq. ft.3325 E Fortuna Dr, Salt Lake City, UT 84124
MLS# 2130798Listed by: UTAH PROPERTY FINDER - New
 $695,000Active4 beds 1 baths1,586 sq. ft.
$695,000Active4 beds 1 baths1,586 sq. ft.957 S Lake St E, Salt Lake City, UT 84105
MLS# 2130920Listed by: SUMMIT SOTHEBY'S INTERNATIONAL REALTY
