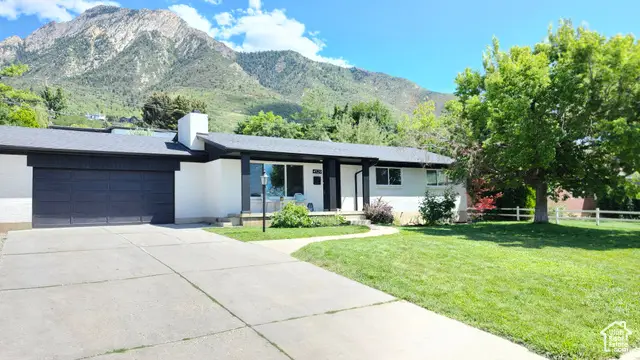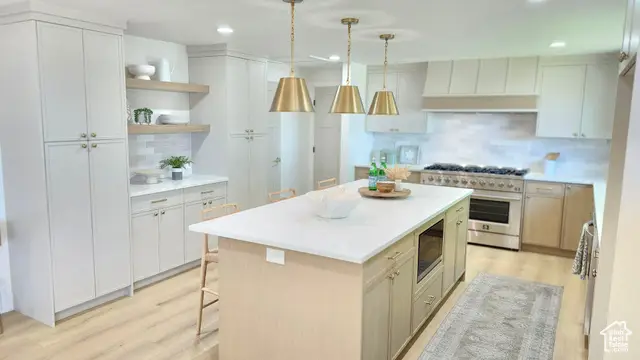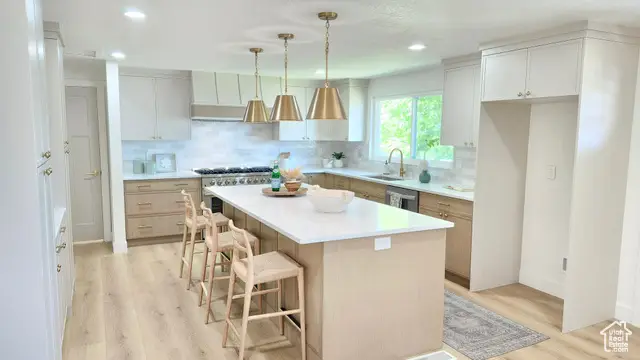4529 S Westview Dr E, Salt Lake City, UT 84124
Local realty services provided by:ERA Realty Center



4529 S Westview Dr E,Salt Lake City, UT 84124
$1,199,900
- 5 Beds
- 4 Baths
- 2,808 sq. ft.
- Single family
- Active
Listed by:matthew nelson
Office:keyrenter real estate
MLS#:2100711
Source:SL
Price summary
- Price:$1,199,900
- Price per sq. ft.:$427.31
About this home
If you've been waiting to find your DREAM HOME, well, now you've found it!!! This insanely beautiful, custom-designed, fully renovated, one-of-a-kind stunner will blow you away. This property has so much to offer, from the impeccable attention to detail to the perfect location to the stunning views. Step inside your custom kitchen with custom cabinets, upgraded quartz countertops, Commercial stove with double ovens, immaculate fixtures, big Island, tons of space, and beautiful views of the mountains. The family room boasts beautiful floors, gorgeous fireplace with designer stone work, and a view of downtown Salt Lake City. Every bedroom has its own unique features and accent walls. The master bedroom has a humongous walk-in closet and even larger master bathroom with custom tile. This home has seen so many upgrades: upgraded electric, plumbing, lighting, windows, floors, carpet, fixtures, paint, new furnace, new AC, new roof. You don't want to miss this once-in-a-lifetime DREAM HOME -- this is living perfected. Square footage figures are provided as a courtesy estimate only and were obtained from Independent Measurement. Buyer is advised to obtain an independent measurement.
Contact an agent
Home facts
- Year built:1960
- Listing Id #:2100711
- Added:21 day(s) ago
- Updated:August 15, 2025 at 11:04 AM
Rooms and interior
- Bedrooms:5
- Total bathrooms:4
- Full bathrooms:1
- Half bathrooms:1
- Living area:2,808 sq. ft.
Heating and cooling
- Cooling:Central Air
- Heating:Forced Air, Gas: Central
Structure and exterior
- Roof:Asphalt
- Year built:1960
- Building area:2,808 sq. ft.
- Lot area:0.25 Acres
Schools
- High school:Skyline
- Middle school:Churchill
- Elementary school:Oakridge
Utilities
- Water:Culinary, Water Available, Water Connected
- Sewer:Sewer Connected, Sewer: Connected
Finances and disclosures
- Price:$1,199,900
- Price per sq. ft.:$427.31
- Tax amount:$3,400
New listings near 4529 S Westview Dr E
- New
 $674,900Active4 beds 2 baths2,088 sq. ft.
$674,900Active4 beds 2 baths2,088 sq. ft.3125 S 2300 E, Salt Lake City, UT 84109
MLS# 2105341Listed by: REALTYPATH LLC (ADVANTAGE) - Open Sat, 11am to 1pmNew
 $560,000Active4 beds 2 baths1,736 sq. ft.
$560,000Active4 beds 2 baths1,736 sq. ft.829 E Zenith Ave S, Salt Lake City, UT 84106
MLS# 2105315Listed by: BETTER HOMES AND GARDENS REAL ESTATE MOMENTUM (LEHI) - Open Sat, 10am to 12pmNew
 $425,000Active4 beds 2 baths1,652 sq. ft.
$425,000Active4 beds 2 baths1,652 sq. ft.731 E Barrows Ave, Salt Lake City, UT 84106
MLS# 2105306Listed by: BETTER HOMES AND GARDENS REAL ESTATE MOMENTUM (LEHI) - New
 $495,000Active2 beds 2 baths1,119 sq. ft.
$495,000Active2 beds 2 baths1,119 sq. ft.777 E South Temple Street #Apt 10d, Salt Lake City, UT 84102
MLS# 12503695Listed by: BHHS UTAH PROPERTIES - SV - Open Sat, 12:30 to 2:30pmNew
 $397,330Active2 beds 3 baths1,309 sq. ft.
$397,330Active2 beds 3 baths1,309 sq. ft.1590 S 900 W #1003, Salt Lake City, UT 84104
MLS# 2105245Listed by: KEYSTONE BROKERAGE LLC - New
 $539,900Active3 beds 3 baths1,718 sq. ft.
$539,900Active3 beds 3 baths1,718 sq. ft.599 E Betsey Cv S #23, Salt Lake City, UT 84107
MLS# 2105286Listed by: COLE WEST REAL ESTATE, LLC - New
 $960,000Active4 beds 2 baths2,340 sq. ft.
$960,000Active4 beds 2 baths2,340 sq. ft.3426 S Crestwood Dr E, Salt Lake City, UT 84109
MLS# 2105247Listed by: EAST AVENUE REAL ESTATE, LLC - New
 $329,000Active2 beds 1 baths952 sq. ft.
$329,000Active2 beds 1 baths952 sq. ft.1149 S Foulger St, Salt Lake City, UT 84111
MLS# 2105260Listed by: COMMERCIAL UTAH REAL ESTATE, LLC - Open Sat, 11am to 2pmNew
 $325,000Active4 beds 1 baths1,044 sq. ft.
$325,000Active4 beds 1 baths1,044 sq. ft.4546 W 5615 S, Salt Lake City, UT 84118
MLS# 2101164Listed by: OMADA REAL ESTATE - New
 $659,900Active4 beds 2 baths1,699 sq. ft.
$659,900Active4 beds 2 baths1,699 sq. ft.3935 S Luetta Dr, Salt Lake City, UT 84124
MLS# 2105223Listed by: EQUITY REAL ESTATE (ADVANTAGE)
