4565 S Fortuna Way, Salt Lake City, UT 84124
Local realty services provided by:ERA Brokers Consolidated
4565 S Fortuna Way,Salt Lake City, UT 84124
$1,299,000
- 4 Beds
- 3 Baths
- 2,653 sq. ft.
- Single family
- Active
Listed by: jessika long
Office: coldwell banker realty (salt lake-sugar house)
MLS#:2113428
Source:SL
Price summary
- Price:$1,299,000
- Price per sq. ft.:$489.63
About this home
Step into a dream in the highly coveted Olympus Cove neighborhood! Thoughtfully updated, this home is an indoor-outdoor sanctuary and the essence of move in ready. Front windows boast incredible views of the Salt Lake Valley and sunsets every night. The backyard offers a year around retreat with spacious covered patio area, brand new kitchenette, fire-pit, ceiling heaters and mature landscaping. The expanded front entrance gives an elevated feel from the moment you walk in the front door. Home has been beautifully upgraded with quality finishes throughout; hardwood floors, quartz countertops and chef's kitchen appliances. Primary suite includes walk in closet with washer & dryer, expansive bathroom with heated floors and private deck overlooking the Salt Lake Valley. Front concrete driveway, staircase and landscaping are all newly completed. Whether you are looking for a safe haven to relax every day or a hosting space to bring loved ones together, this home has it. Pristinely located with incredible access to countless hiking and biking trails, world-class skiing, downtown shopping & dining and Salt Lake International Airport. This home is the perfect blend of comfort, luxury and convenience that you won't want to miss!
Contact an agent
Home facts
- Year built:1960
- Listing ID #:2113428
- Added:77 day(s) ago
- Updated:December 10, 2025 at 12:08 PM
Rooms and interior
- Bedrooms:4
- Total bathrooms:3
- Full bathrooms:2
- Living area:2,653 sq. ft.
Heating and cooling
- Cooling:Central Air
- Heating:Forced Air, Gas: Central, Gas: Stove, Hot Water, Radiant Floor, Wood
Structure and exterior
- Roof:Membrane
- Year built:1960
- Building area:2,653 sq. ft.
- Lot area:0.24 Acres
Schools
- High school:Skyline
- Middle school:Churchill
- Elementary school:Oakridge
Utilities
- Water:Culinary, Water Connected
- Sewer:Sewer Connected, Sewer: Connected, Sewer: Public
Finances and disclosures
- Price:$1,299,000
- Price per sq. ft.:$489.63
- Tax amount:$5,267
New listings near 4565 S Fortuna Way
- New
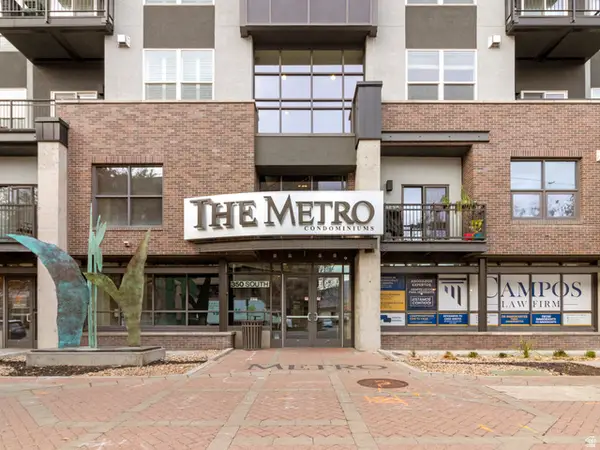 $359,900Active1 beds 1 baths744 sq. ft.
$359,900Active1 beds 1 baths744 sq. ft.350 S 200 E #715, Salt Lake City, UT 84111
MLS# 2126427Listed by: URBAN UTAH HOMES & ESTATES, LLC - New
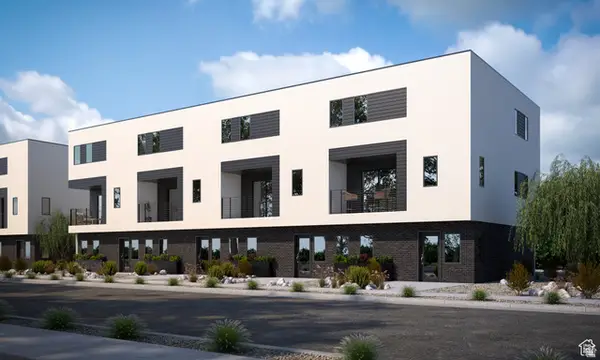 $426,930Active2 beds 3 baths1,309 sq. ft.
$426,930Active2 beds 3 baths1,309 sq. ft.1590 S 900 W, Salt Lake City, UT 84104
MLS# 2126416Listed by: KEYSTONE BROKERAGE LLC 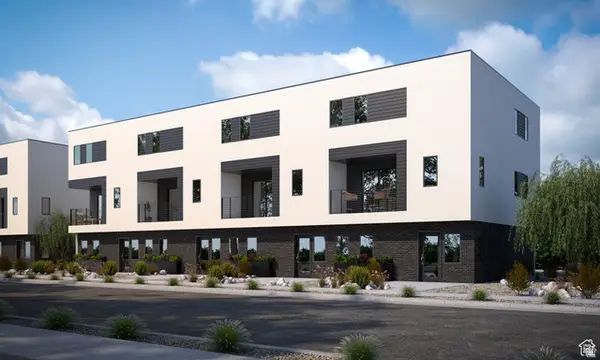 $453,165Pending4 beds 3 baths1,640 sq. ft.
$453,165Pending4 beds 3 baths1,640 sq. ft.1590 S 900 W #1105, Salt Lake City, UT 84104
MLS# 2126400Listed by: KEYSTONE BROKERAGE LLC- Open Thu, 4 to 7pmNew
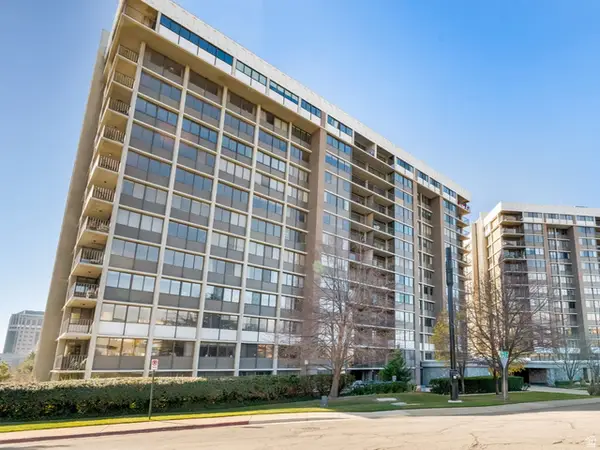 $620,000Active2 beds 2 baths1,355 sq. ft.
$620,000Active2 beds 2 baths1,355 sq. ft.241 N Vine St W #PH1E, Salt Lake City, UT 84103
MLS# 2126367Listed by: REALTY 22 - Open Sat, 11am to 2pmNew
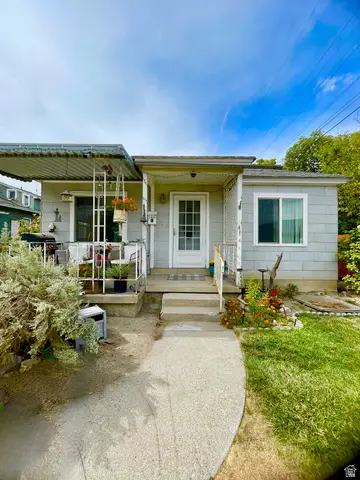 $550,000Active3 beds 1 baths1,620 sq. ft.
$550,000Active3 beds 1 baths1,620 sq. ft.2458 S 500 E, Salt Lake City, UT 84106
MLS# 2126376Listed by: REAL ESTATE ESSENTIALS - New
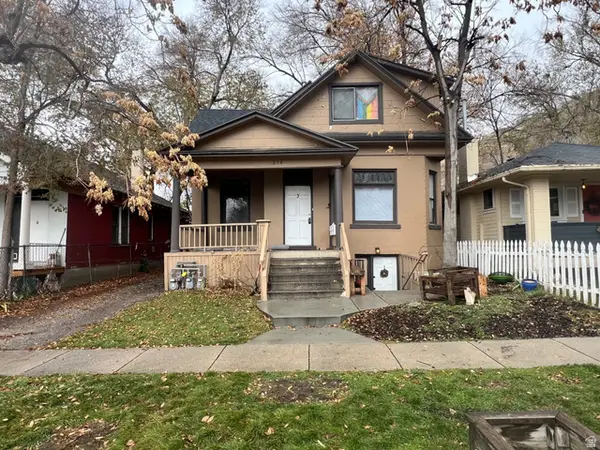 $749,900Active6 beds 3 baths3,306 sq. ft.
$749,900Active6 beds 3 baths3,306 sq. ft.254 W Fern Ave, Salt Lake City, UT 84103
MLS# 2126396Listed by: ATARA INVESTMENT REAL ESTATE LLC - New
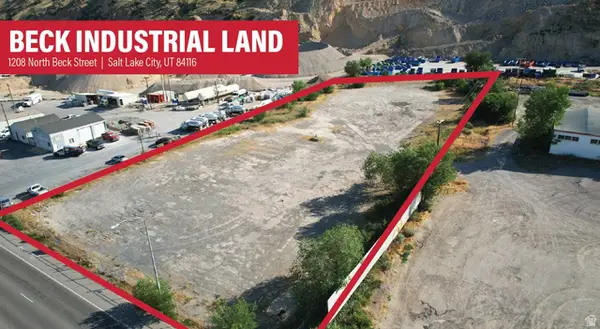 $2,599,000Active2.13 Acres
$2,599,000Active2.13 Acres1208 N Beck St, Salt Lake City, UT 84116
MLS# 2126305Listed by: LEGEND COMMERCIAL, LLC - New
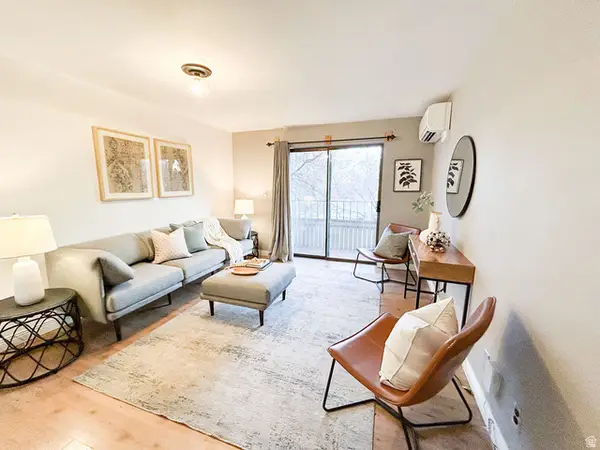 $255,000Active1 beds 1 baths684 sq. ft.
$255,000Active1 beds 1 baths684 sq. ft.339 E 600 S #1111, Salt Lake City, UT 84111
MLS# 2126329Listed by: THE GROUP REAL ESTATE, LLC - Open Sat, 12 to 2pmNew
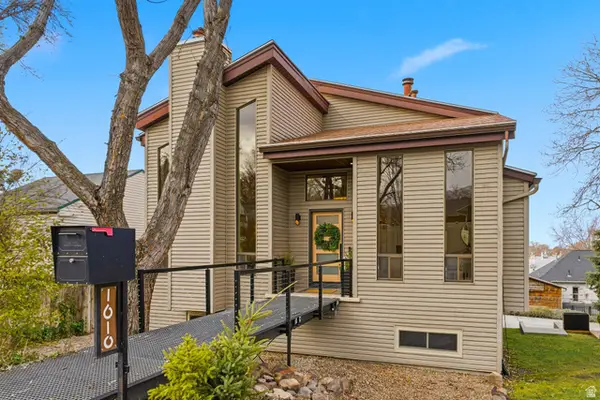 $1,340,000Active4 beds 3 baths3,352 sq. ft.
$1,340,000Active4 beds 3 baths3,352 sq. ft.1610 S 1200 E, Salt Lake City, UT 84105
MLS# 2126351Listed by: KW UTAH REALTORS KELLER WILLIAMS (BRICKYARD) - New
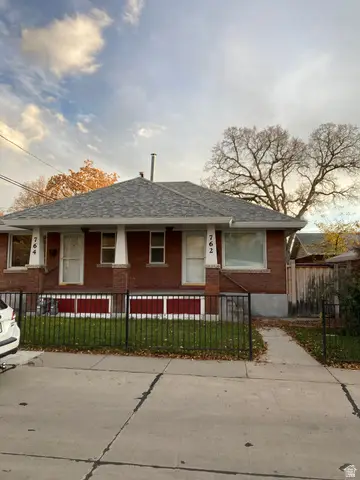 $535,000Active2 beds 2 baths1,312 sq. ft.
$535,000Active2 beds 2 baths1,312 sq. ft.762 E Yale Ave, Salt Lake City, UT 84105
MLS# 2125063Listed by: PRESIDIO REAL ESTATE (MOUNTAIN VIEW)
