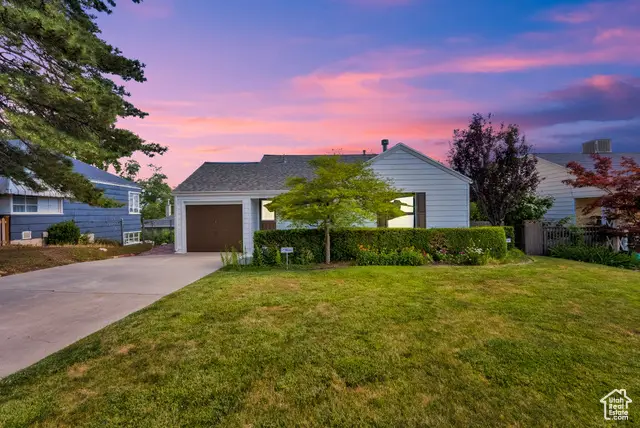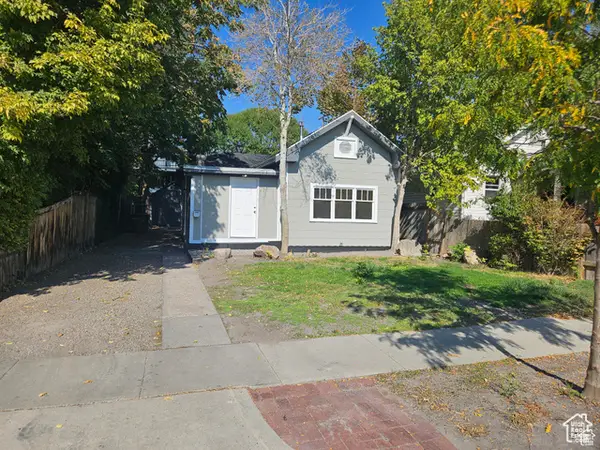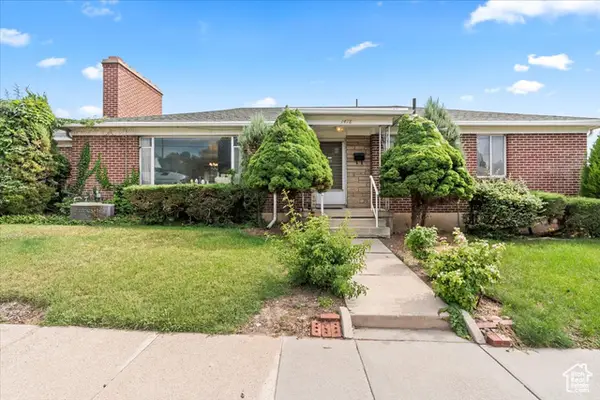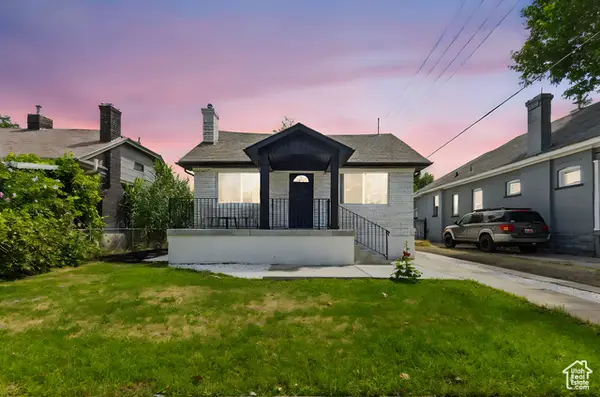460 E Tenth Ave, Salt Lake City, UT 84103
Local realty services provided by:ERA Brokers Consolidated



Listed by:justin turcsanski
Office:century 21 everest
MLS#:2101336
Source:SL
Price summary
- Price:$775,000
- Price per sq. ft.:$412.23
About this home
Located in the heart of Salt Lake City's iconic Avenues neighborhood, this classic 1940-built home blends historic character with smart updates and stunning views. With 4 bedrooms, 2 bathrooms, and a host of versatile spaces, this home offers comfort, functionality, and charm in one of the city's most desirable communities. The home offers hardwood floors, warm natural light, and preserved vintage details throughout. It retains its original kitchen, perfect for those who appreciate mid-century style or wish to update with a personal touch. Both plumbing and electrical systems have been thoughtfully updated for peace of mind and modern convenience. Included is a 1-car garage, RV Pad, a dedicated workshop space, and a separate shed for storage. Step outside onto the brand-new balcony deck to take in sweeping views of the Salt Lake Valley. Whether you're drawn to the walkable streets of The Avenues, nearby hiking trails, or the short commute to downtown, the U of U, or City Creek Canyon, this home offers a unique opportunity to own a piece of Salt Lake City history, with the updates that matter most already in place.
Contact an agent
Home facts
- Year built:1940
- Listing Id #:2101336
- Added:17 day(s) ago
- Updated:August 04, 2025 at 05:54 PM
Rooms and interior
- Bedrooms:4
- Total bathrooms:2
- Living area:1,880 sq. ft.
Heating and cooling
- Cooling:Central Air
- Heating:Forced Air, Gas: Central
Structure and exterior
- Roof:Asphalt
- Year built:1940
- Building area:1,880 sq. ft.
- Lot area:0.11 Acres
Schools
- High school:West
- Middle school:Bryant
- Elementary school:Ensign
Utilities
- Water:Culinary, Water Connected
- Sewer:Sewer Connected, Sewer: Connected, Sewer: Public
Finances and disclosures
- Price:$775,000
- Price per sq. ft.:$412.23
- Tax amount:$2,951
New listings near 460 E Tenth Ave
- New
 $468,900Active3 beds 2 baths1,072 sq. ft.
$468,900Active3 beds 2 baths1,072 sq. ft.551 E Commonwealth Ave, Salt Lake City, UT 84106
MLS# 2105386Listed by: REAL ESTATE ESSENTIALS - New
 $949,000Active4 beds 4 baths2,403 sq. ft.
$949,000Active4 beds 4 baths2,403 sq. ft.1436 S Roberta St E, Salt Lake City, UT 84115
MLS# 2105389Listed by: INTERNET PROPERTIES PROPERTY MANAGEMENT - New
 $725,000Active3 beds 2 baths2,352 sq. ft.
$725,000Active3 beds 2 baths2,352 sq. ft.1117 E 700 S, Salt Lake City, UT 84102
MLS# 2105419Listed by: COMMUNIE RE - New
 $1,300,000Active7 beds 4 baths5,120 sq. ft.
$1,300,000Active7 beds 4 baths5,120 sq. ft.1478 E Roosevelt Ave, Salt Lake City, UT 84105
MLS# 2105425Listed by: HOOPER HOMES INC - New
 $478,900Active3 beds 2 baths1,216 sq. ft.
$478,900Active3 beds 2 baths1,216 sq. ft.2816 S Adams St, Salt Lake City, UT 84115
MLS# 2105429Listed by: REAL ESTATE ESSENTIALS - Open Sat, 11am to 1pmNew
 $550,000Active3 beds 1 baths1,440 sq. ft.
$550,000Active3 beds 1 baths1,440 sq. ft.1450 E 1700 S, Salt Lake City, UT 84105
MLS# 2105368Listed by: COLDWELL BANKER REALTY (SALT LAKE-SUGAR HOUSE) - Open Fri, 6:30 to 8:30pmNew
 $715,000Active4 beds 2 baths1,684 sq. ft.
$715,000Active4 beds 2 baths1,684 sq. ft.1537 S 400 E, Salt Lake City, UT 84115
MLS# 2105375Listed by: PRESIDIO REAL ESTATE (SOUTH VALLEY) - New
 $1,095,000Active3 beds 3 baths2,150 sq. ft.
$1,095,000Active3 beds 3 baths2,150 sq. ft.1123 E Roosevelt Ave, Salt Lake City, UT 84105
MLS# 2105384Listed by: WINDERMERE REAL ESTATE - New
 $475,000Active3 beds 1 baths1,672 sq. ft.
$475,000Active3 beds 1 baths1,672 sq. ft.938 W Prosperity Ave, Salt Lake City, UT 84116
MLS# 2105367Listed by: PRESIDIO REAL ESTATE (SOUTH VALLEY) - New
 $674,900Active4 beds 2 baths2,088 sq. ft.
$674,900Active4 beds 2 baths2,088 sq. ft.3125 S 2300 E, Salt Lake City, UT 84109
MLS# 2105341Listed by: REALTYPATH LLC (ADVANTAGE)
