- ERA
- Utah
- Salt Lake City
- 4656 Woodduck Ln
4656 Woodduck Ln, Salt Lake City, UT 84117
Local realty services provided by:ERA Brokers Consolidated
4656 Woodduck Ln,Salt Lake City, UT 84117
$420,000
- 3 Beds
- 3 Baths
- 1,465 sq. ft.
- Condominium
- Pending
Listed by: ian wood
Office: three door real estate
MLS#:2118800
Source:SL
Price summary
- Price:$420,000
- Price per sq. ft.:$286.69
- Monthly HOA dues:$562
About this home
Nestled in the tranquil Hidden Lake Condominiums complex at 4656 South Wood Duck Lane, this stunning 1,465 sq ft condo offers the perfect blend of privacy, nature, and modern living. With three picturesque ponds, a swimming pool, hot tub, and tennis courts, it feels like your own countryside retreat yet it's just moments away from everything Holladay and Millcreek have to offer. This beautifully remodeled unit, completed in 2019, spans two levels. The main floor features an open-concept dining area, kitchen, and half bath, along with a spacious front room that boasts a cozy gas fireplace and access to a large west-facing balcony perfect for enjoying sunsets over lush greenery. The layout also includes a convenient laundry room and ample storage. Up the custom staircase, the master suite offers an en-suite bathroom, a private balcony with serene views of the ponds, and plenty of natural light. Two guest bedrooms share a stylish bathroom with elegant finishes. The property is equipped with large Italian tiles in both bathrooms, complemented by newly installed hardwood floors throughout the second floor. With 3 bedrooms, 2.5 bathrooms, and a detached single-car garage, this home offers an unbeatable combination of comfort and convenience. If you value privacy, nature, and easy access to local amenities, this is a must-see property you won't want to miss.
Contact an agent
Home facts
- Year built:1974
- Listing ID #:2118800
- Added:100 day(s) ago
- Updated:January 30, 2026 at 09:15 AM
Rooms and interior
- Bedrooms:3
- Total bathrooms:3
- Full bathrooms:1
- Half bathrooms:1
- Living area:1,465 sq. ft.
Heating and cooling
- Cooling:Central Air
- Heating:Forced Air, Gas: Central
Structure and exterior
- Roof:Asphalt
- Year built:1974
- Building area:1,465 sq. ft.
- Lot area:0.01 Acres
Schools
- High school:Cottonwood
- Middle school:Bonneville
- Elementary school:Hill View
Utilities
- Water:Culinary
- Sewer:Sewer Connected, Sewer: Connected, Sewer: Public
Finances and disclosures
- Price:$420,000
- Price per sq. ft.:$286.69
- Tax amount:$2,239
New listings near 4656 Woodduck Ln
- Open Sat, 11am to 1pmNew
 $1,085,000Active4 beds 3 baths2,112 sq. ft.
$1,085,000Active4 beds 3 baths2,112 sq. ft.3640 E Palisade Dr S, Salt Lake City, UT 84109
MLS# 2133996Listed by: REALTY ONE GROUP SIGNATURE - New
 $450,000Active0.6 Acres
$450,000Active0.6 Acres11312 E Mule Hollow Ln, Salt Lake City, UT 84121
MLS# 2134012Listed by: LARSON & COMPANY REAL ESTATE - New
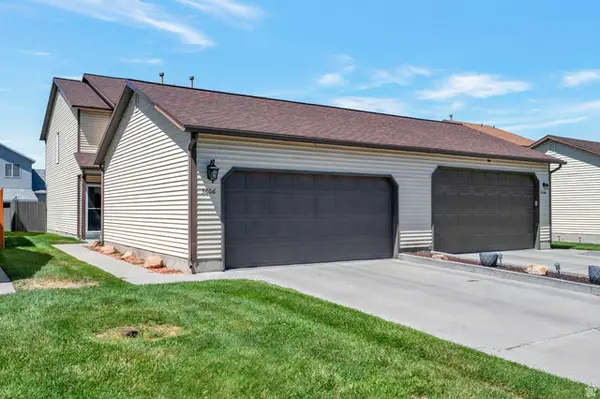 $399,999Active3 beds 2 baths1,374 sq. ft.
$399,999Active3 beds 2 baths1,374 sq. ft.3606 S 2045 W, Salt Lake City, UT 84119
MLS# 2133965Listed by: REALTYPATH LLC (PLATINUM) 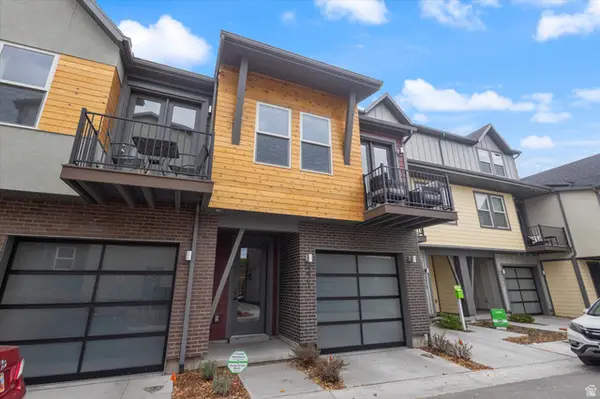 $562,465Pending2 beds 2 baths1,234 sq. ft.
$562,465Pending2 beds 2 baths1,234 sq. ft.271 W 430 N, Salt Lake City, UT 84103
MLS# 2133933Listed by: REALTY ONE GROUP SIGNATURE- Open Fri, 4 to 6pmNew
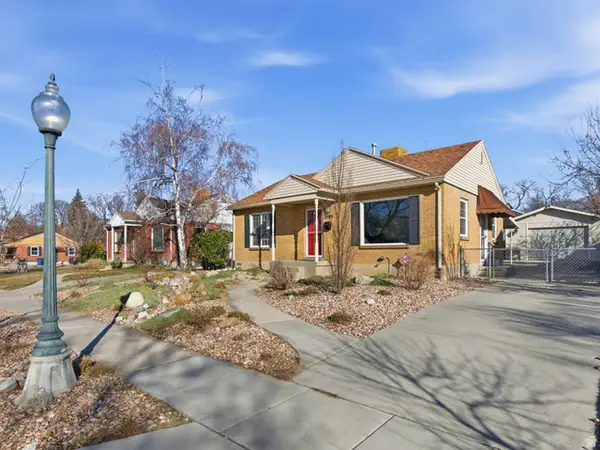 $660,000Active4 beds 2 baths1,656 sq. ft.
$660,000Active4 beds 2 baths1,656 sq. ft.2845 S 1500 E, Salt Lake City, UT 84106
MLS# 2133234Listed by: EXP REALTY, LLC - Open Fri, 3 to 6pmNew
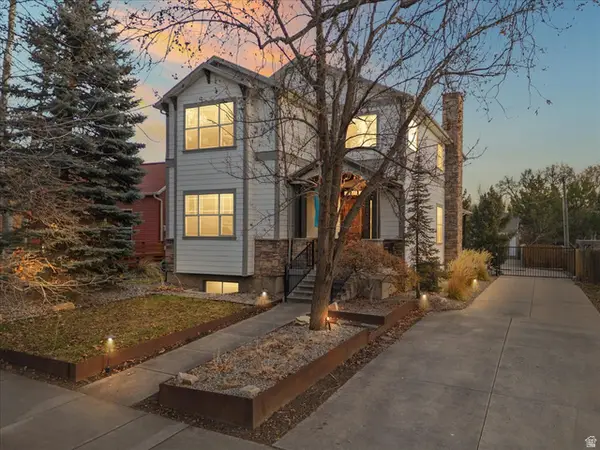 $2,350,000Active5 beds 5 baths4,002 sq. ft.
$2,350,000Active5 beds 5 baths4,002 sq. ft.1054 E 200 S, Salt Lake City, UT 84102
MLS# 2133845Listed by: 4YOU REAL ESTATE, LLC - New
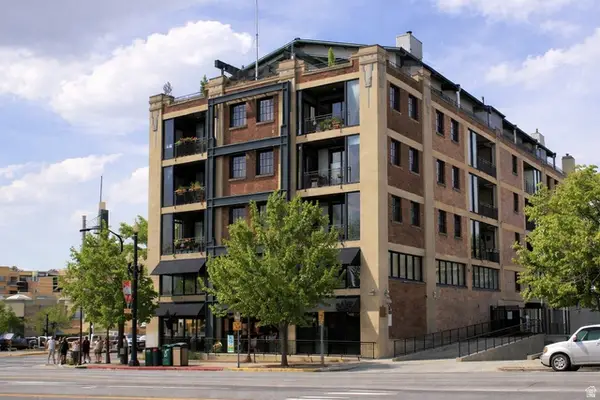 $450,000Active2 beds 1 baths885 sq. ft.
$450,000Active2 beds 1 baths885 sq. ft.380 W 200 S #501, Salt Lake City, UT 84101
MLS# 2133847Listed by: WINDERMERE REAL ESTATE - Open Fri, 5 to 7pmNew
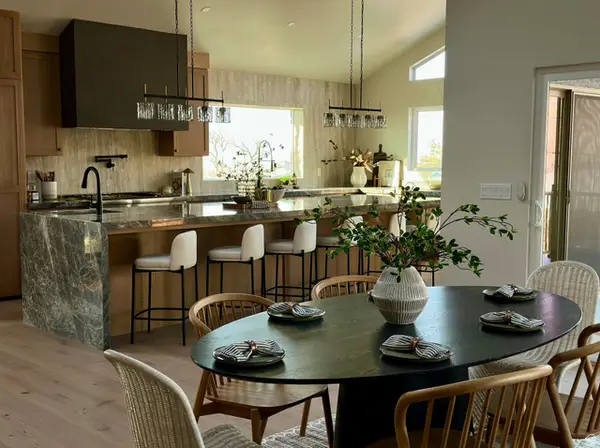 $2,875,000Active5 beds 6 baths5,980 sq. ft.
$2,875,000Active5 beds 6 baths5,980 sq. ft.2551 E Sherwood Dr S, Salt Lake City, UT 84108
MLS# 2133868Listed by: EVER HOME REALTY LLC - New
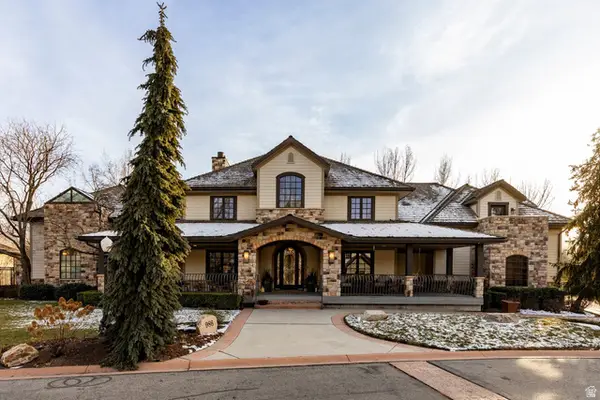 $1,900,000Active4 beds 4 baths4,833 sq. ft.
$1,900,000Active4 beds 4 baths4,833 sq. ft.986 E Wheeler Farm Cv, Salt Lake City, UT 84121
MLS# 2133757Listed by: SUMMIT SOTHEBY'S INTERNATIONAL REALTY - Open Sat, 12 to 2pmNew
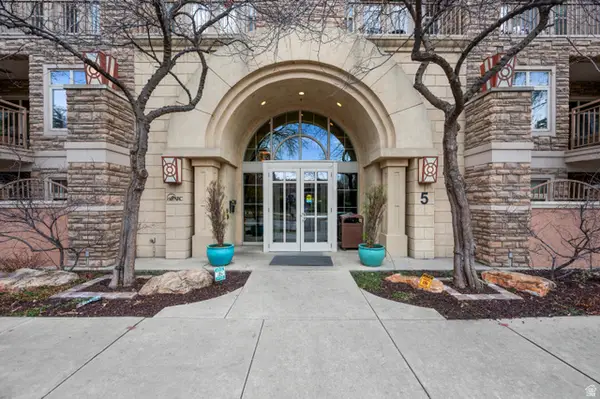 $379,000Active1 beds 2 baths880 sq. ft.
$379,000Active1 beds 2 baths880 sq. ft.5 S 500 W #309, Salt Lake City, UT 84101
MLS# 2133767Listed by: ALIGN COMPLETE REAL ESTATE SERVICES (900 SOUTH)

