4953 S Eastridge Ln #143, Salt Lake City, UT 84117
Local realty services provided by:ERA Brokers Consolidated
4953 S Eastridge Ln #143,Salt Lake City, UT 84117
$384,900
- 2 Beds
- 2 Baths
- 1,144 sq. ft.
- Condominium
- Active
Listed by: michael bay
Office: equity real estate (solid)
MLS#:2123594
Source:SL
Price summary
- Price:$384,900
- Price per sq. ft.:$336.45
- Monthly HOA dues:$338
About this home
Beautifully renovated and turnkey, this stunning condo in the highly sought-after Three Fountains community combines comfort, style, and convenience. Updated throughout with quartz countertops, new stainless appliances, new lush carpet in the bedrooms and luxury laminate plank flooring, the home offers warm tones, and thoughtful finishes at every turn. The spacious living area opens to a large covered private patio offering an ideal spot to unwind in privacy. The building overlooks serene, wooded views, towering mountains, and a quiet flowing stream frequented by ducks and birds. The expansive primary suite features generous closet space, a sprawling double sink vanity, and a stunning glass-enclosed shower. A second updated bathroom showcases additional custom finishes. Included is your private laundry area offering additional storage space. A secure oversized storage room sits just below the unit, perfect for seasonal items and gear. Three Fountains residents enjoy access to well-kept amenities including a pool, tennis courts, walking paths, ponds, and beautifully landscaped grounds. Gas is included in the HOA payment, making one less utility to worry about. Ideally positioned between Murray and Holladay, the home is minutes from popular dining and shopping. A rare find in a beloved community-don't miss this stunning condo.
Contact an agent
Home facts
- Year built:1972
- Listing ID #:2123594
- Added:99 day(s) ago
- Updated:February 26, 2026 at 12:09 PM
Rooms and interior
- Bedrooms:2
- Total bathrooms:2
- Full bathrooms:1
- Rooms Total:7
- Flooring:Carpet, Laminate
- Kitchen Description:Disposal, Kitchen: Updated, Microwave, Range/Oven: Free Stdng., Refrigerator
- Living area:1,144 sq. ft.
Heating and cooling
- Cooling:Central Air
- Heating:Forced Air, Gas: Central
Structure and exterior
- Roof:Asphalt
- Year built:1972
- Building area:1,144 sq. ft.
- Lot area:0.01 Acres
- Lot Features:Curb & Gutter, Road: Paved, Sidewalks, Sprinkler: Auto-Full, Wooded
- Architectural Style:Condo
- Construction Materials:Cedar, Composition, Stucco
- Exterior Features:Covered, Lighting, Patio: Covered
- Levels:1 Story
Schools
- High school:Cottonwood
- Middle school:Bonneville
- Elementary school:Twin Peaks
Utilities
- Water:Culinary, Water Connected
- Sewer:Sewer Connected, Sewer: Connected, Sewer: Public
Finances and disclosures
- Price:$384,900
- Price per sq. ft.:$336.45
- Tax amount:$1,378
Features and amenities
- Laundry features:Electric Dryer Hookups
- Amenities:Closet: Walk-In, Insurance, Maintenance, Pet Rules, Pets Permitted, Playground, Pool, Sewer Paid, Snow Removal, Storage, Tennis Court(s), Trash, Water, Window Coverings
- Pool features:Fenced, Heated, In Ground
New listings near 4953 S Eastridge Ln #143
- New
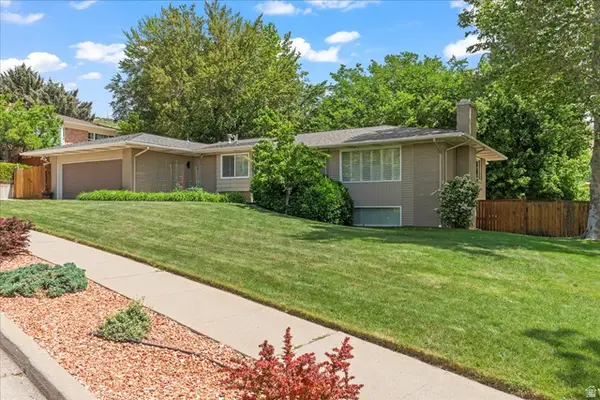 $1,650,000Active6 beds 3 baths3,732 sq. ft.
$1,650,000Active6 beds 3 baths3,732 sq. ft.920 N Little Valley Rd, Salt Lake City, UT 84103
MLS# 2139533Listed by: COLDWELL BANKER REALTY (SALT LAKE-SUGAR HOUSE) - Open Sat, 11am to 1pmNew
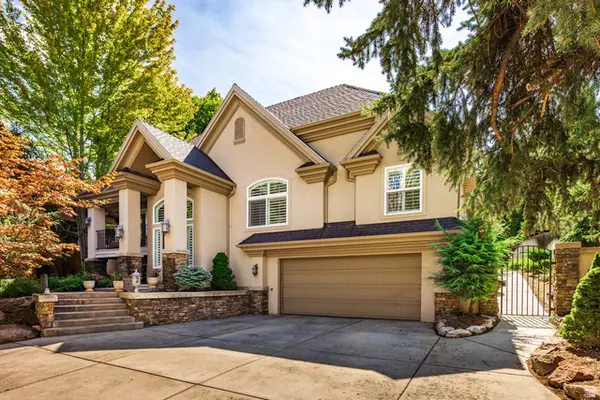 $1,339,000Active4 beds 3 baths3,197 sq. ft.
$1,339,000Active4 beds 3 baths3,197 sq. ft.3732 E Millcreek Canyon Rd, Salt Lake City, UT 84109
MLS# 2139537Listed by: SUMMIT SOTHEBY'S INTERNATIONAL REALTY - Open Sat, 11am to 1pmNew
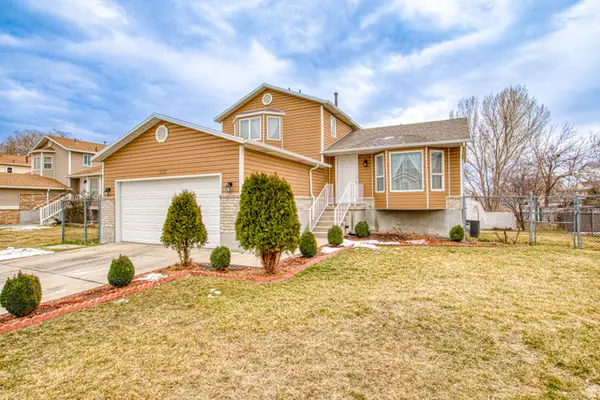 $549,900Active6 beds 3 baths1,852 sq. ft.
$549,900Active6 beds 3 baths1,852 sq. ft.1735 W Dale Ridge Ave N, Salt Lake City, UT 84116
MLS# 2139538Listed by: PRESIDIO REAL ESTATE (EXECUTIVES) - New
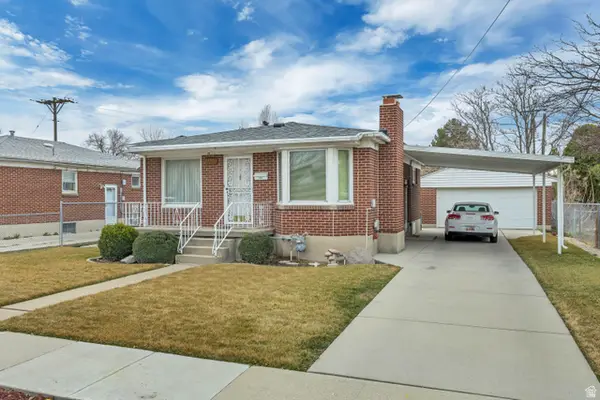 $399,900Active3 beds 2 baths1,708 sq. ft.
$399,900Active3 beds 2 baths1,708 sq. ft.1455 W 600 S, Salt Lake City, UT 84104
MLS# 2139503Listed by: MANSELL REAL ESTATE INC - New
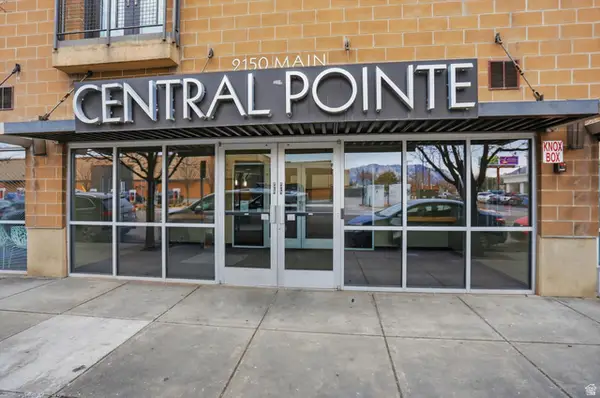 $325,000Active2 beds 2 baths920 sq. ft.
$325,000Active2 beds 2 baths920 sq. ft.2150 S Main St W #309, Salt Lake City, UT 84115
MLS# 2139519Listed by: RE/MAX ASSOCIATES - New
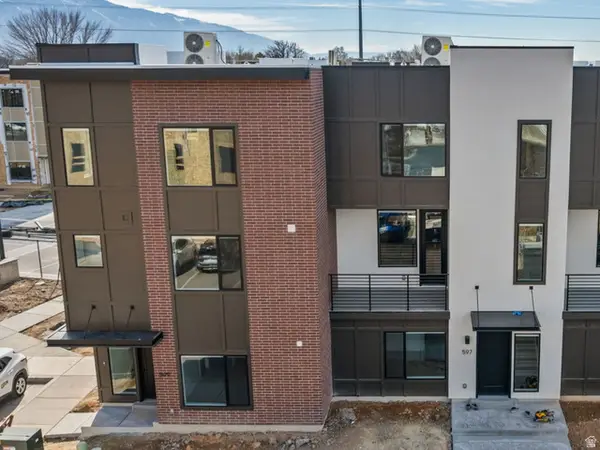 $609,900Active3 beds 4 baths1,861 sq. ft.
$609,900Active3 beds 4 baths1,861 sq. ft.611 E Eleanor Cv S #33, Salt Lake City, UT 84107
MLS# 2139495Listed by: COLE WEST REAL ESTATE, LLC - New
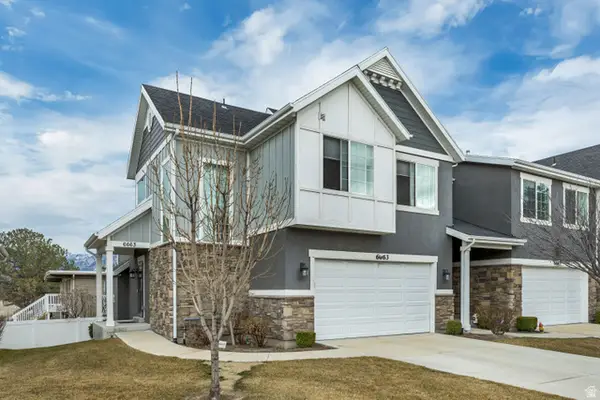 $550,000Active4 beds 4 baths2,232 sq. ft.
$550,000Active4 beds 4 baths2,232 sq. ft.6663 S Plumrose Way W, Salt Lake City, UT 84123
MLS# 2139496Listed by: GORDON REAL ESTATE GROUP LLC. - Open Sat, 1 to 3pmNew
 $730,000Active6 beds 2 baths2,208 sq. ft.
$730,000Active6 beds 2 baths2,208 sq. ft.1575 E 3350 S, Salt Lake City, UT 84106
MLS# 2139468Listed by: PRESIDIO REAL ESTATE (SOUTH VALLEY) - Open Sat, 9:30 to 11:30amNew
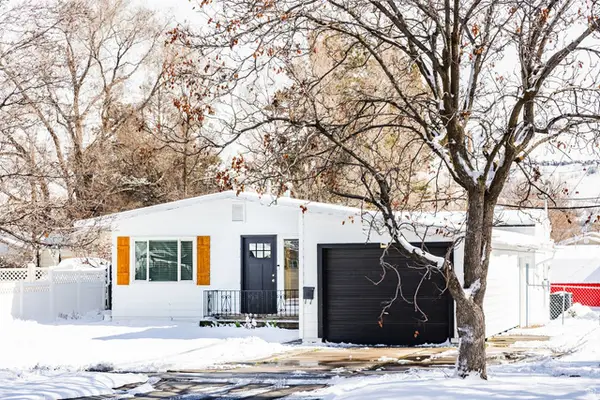 $475,000Active3 beds 1 baths1,320 sq. ft.
$475,000Active3 beds 1 baths1,320 sq. ft.1016 N 1300 W, Salt Lake City, UT 84116
MLS# 2139479Listed by: SUMMIT SOTHEBY'S INTERNATIONAL REALTY - New
 $600,000Active5 beds 3 baths2,608 sq. ft.
$600,000Active5 beds 3 baths2,608 sq. ft.5924 S Lakeside, Salt Lake City, UT 84101
MLS# 2139450Listed by: EQUITY REAL ESTATE (SELECT)

