526 E Commonwealth Ave, Salt Lake City, UT 84106
Local realty services provided by:ERA Realty Center
526 E Commonwealth Ave,Salt Lake City, UT 84106
$660,000
- 4 Beds
- 2 Baths
- 1,626 sq. ft.
- Single family
- Active
Listed by: sasha murphy
Office: real broker, llc.
MLS#:2090853
Source:SL
Price summary
- Price:$660,000
- Price per sq. ft.:$405.9
About this home
*PRICE IMPROVEMENT* Discover the perfect blend of classic charm and modern comfort in this beautifully renovated Sugar House bungalow. Situated on a quiet, tree-lined street, this 4-bedroom, 2-bath home has been updated from the studs out-new electrical, plumbing, HVAC, roof, siding, and more-offering true move-in-ready peace of mind. The light-filled main level features a spacious living room with original hardwood floors, new cabinetry and countertops, and a seamless flow into the dining area. Downstairs, enjoy a fully finished basement with generous ceiling height, two additional bedrooms, a full bath, laundry, and storage. Enjoy outdoor living with a large, and private backyard. Located just minutes from Liberty Park, Sugar House shopping, and downtown SLC, this home offers style, substance, and unbeatable location. Current tenant is on a month to month lease. Home owners are HIGHLY motivated! Purchase price for seller finance is $679,000. Please contact listing agent for the remaining seller finance terms.
Contact an agent
Home facts
- Year built:1951
- Listing ID #:2090853
- Added:212 day(s) ago
- Updated:January 09, 2026 at 12:26 PM
Rooms and interior
- Bedrooms:4
- Total bathrooms:2
- Full bathrooms:2
- Living area:1,626 sq. ft.
Heating and cooling
- Cooling:Central Air
- Heating:Forced Air, Gas: Central
Structure and exterior
- Roof:Asphalt
- Year built:1951
- Building area:1,626 sq. ft.
- Lot area:0.13 Acres
Schools
- High school:West
- Middle school:Bryant
- Elementary school:Ensign
Utilities
- Water:Culinary, Water Connected
- Sewer:Sewer Connected, Sewer: Connected
Finances and disclosures
- Price:$660,000
- Price per sq. ft.:$405.9
- Tax amount:$1,688
New listings near 526 E Commonwealth Ave
- New
 $625,000Active1 beds 1 baths941 sq. ft.
$625,000Active1 beds 1 baths941 sq. ft.99 W West South Temple St S #805, Salt Lake City, UT 84101
MLS# 2129821Listed by: AXIS REALTY GROUP - Open Sat, 10am to 12pmNew
 $514,900Active3 beds 2 baths2,044 sq. ft.
$514,900Active3 beds 2 baths2,044 sq. ft.45 W Boulevard, Salt Lake City, UT 84115
MLS# 2129823Listed by: K REAL ESTATE - Open Sat, 11am to 1pmNew
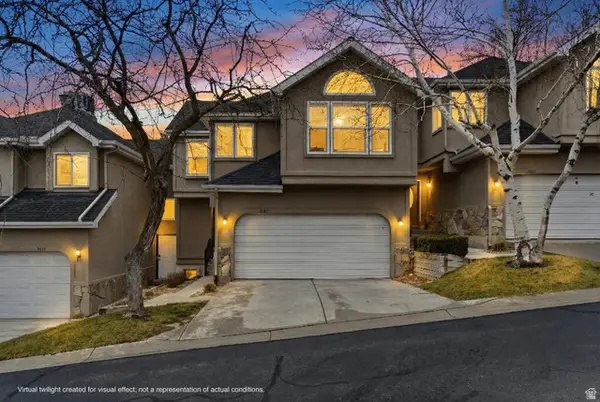 $799,000Active5 beds 4 baths2,689 sq. ft.
$799,000Active5 beds 4 baths2,689 sq. ft.3581 E Lone Brook Ln, Salt Lake City, UT 84121
MLS# 2129802Listed by: RE/MAX ASSOCIATES - New
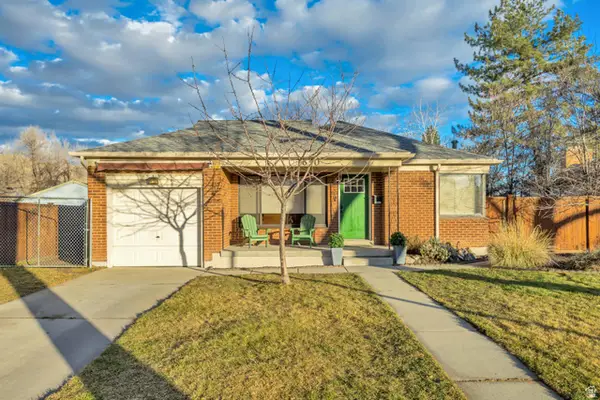 $499,000Active3 beds 2 baths1,520 sq. ft.
$499,000Active3 beds 2 baths1,520 sq. ft.650 N 1300 W, Salt Lake City, UT 84116
MLS# 2129748Listed by: REALTY ONE GROUP SIGNATURE - New
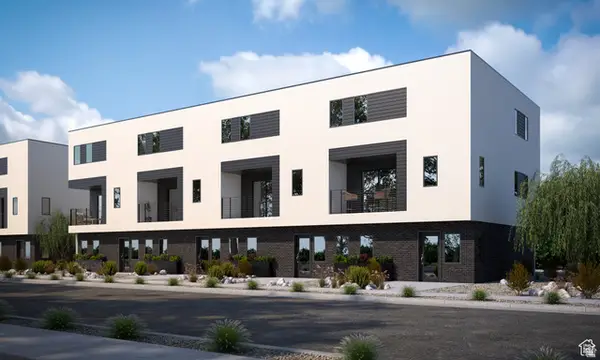 $383,850Active2 beds 3 baths1,309 sq. ft.
$383,850Active2 beds 3 baths1,309 sq. ft.1590 S 900 W #602, Salt Lake City, UT 84104
MLS# 2129749Listed by: KEYSTONE BROKERAGE LLC - New
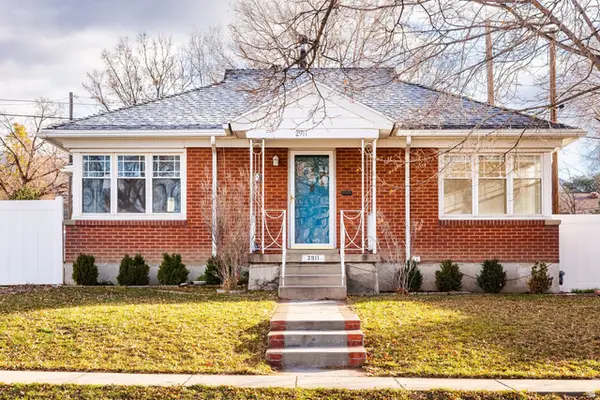 $675,000Active3 beds 2 baths1,748 sq. ft.
$675,000Active3 beds 2 baths1,748 sq. ft.2911 S Judith St E, Salt Lake City, UT 84106
MLS# 2129756Listed by: SUMMIT SOTHEBY'S INTERNATIONAL REALTY - New
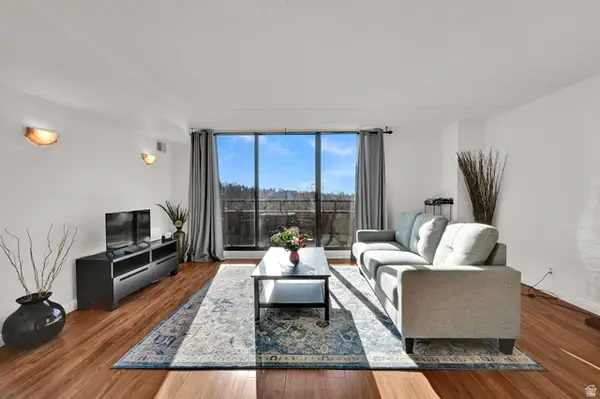 $460,000Active2 beds 2 baths1,175 sq. ft.
$460,000Active2 beds 2 baths1,175 sq. ft.115 S 1100 E #705, Salt Lake City, UT 84102
MLS# 2129767Listed by: REAL BROKER, LLC - New
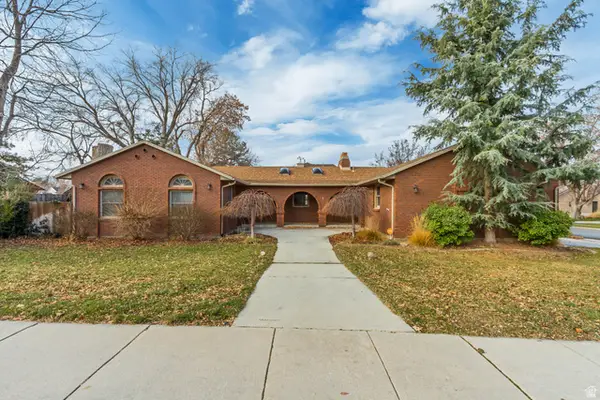 $699,900Active5 beds 3 baths4,348 sq. ft.
$699,900Active5 beds 3 baths4,348 sq. ft.5768 S Erekson Ln, Salt Lake City, UT 84107
MLS# 2129658Listed by: INTERMOUNTAIN PROPERTIES - New
 $915,000Active3 beds 3 baths1,796 sq. ft.
$915,000Active3 beds 3 baths1,796 sq. ft.327 W 200 S #301, Salt Lake City, UT 84101
MLS# 2129611Listed by: REAL BROKER, LLC - New
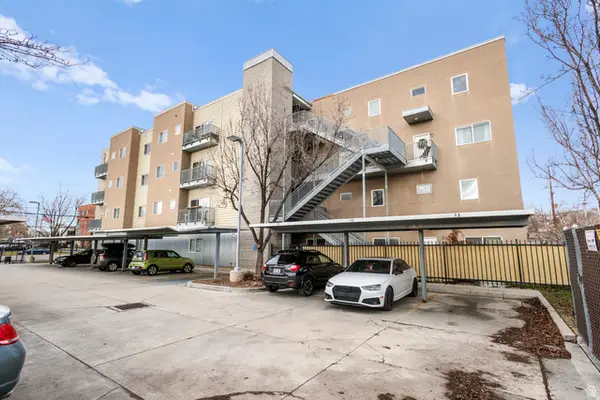 $309,900Active2 beds 2 baths1,164 sq. ft.
$309,900Active2 beds 2 baths1,164 sq. ft.725 S 200 W #107, Salt Lake City, UT 84101
MLS# 2129555Listed by: KW SOUTH VALLEY KELLER WILLIAMS
