5290 E Emigration Canyon Rd, Salt Lake City, UT 84108
Local realty services provided by:ERA Realty Center
5290 E Emigration Canyon Rd,Salt Lake City, UT 84108
$999,000
- 3 Beds
- 3 Baths
- 2,719 sq. ft.
- Single family
- Pending
Listed by: austin spencer
Office: equity real estate (premier elite)
MLS#:2076172
Source:SL
Price summary
- Price:$999,000
- Price per sq. ft.:$367.41
About this home
Enjoy scenic mountain living while being only 15 minutes from downtown Salt Lake City. Just a short 7-minute drive up Emigration canyon you'll find this fully reimagined 3-bedroom, 2.5-bathroom home offering total privacy, inspiring architecture, and modern luxury surrounded by nature. Fully permitted remodel, this home has been completely restructured and renovated from the ground up. Striking windows flood the interior with natural light. No detail was spared with head turning custom handmade artistic features, lighting, and unique shaped windows. This detail expands beyond the obvious with small attention to detail throughout. A few of these small details include outlets by each toilet to be bidet ready, insulation in the bathroom areas for added noise privacy, color changing LED feature lights, nightlight mode on every canned light in the home, EV charging in the garage, 14" thick walls that are immensely energy efficient, high end solid core wood doors throughout. The home also features specific zoned air control which allows for individual comfort in every area of the home. A standout custom clear cedar sauna offers a spa-like escape right at home. Laundry area is ready for dog bath if desired and there is an additional laundry unit on the bedroom level as well. Designed for connection with the outdoors, this home is perfect for the adventure lover and entertainer. The home has a large and open kitchen space leading out to the wrap around expansive decking-an entertainer's dream during the summer months. A 10' accordion style door leads you from your office space to another large deck with string lights, surrounded by trees. Emigration Canyon is a well-known favorite for bikers, runners and nature lovers. Whether you're heading out for a bike ride, hosting dinner under the stars, or enjoying quiet mornings in solitude, this home delivers a seamless blend of indoor comfort and outdoor living. This is a rare canyon retreat where privacy, design, and lifestyle come together beautifully. Square footage figures are provided as a courtesy estimate only and were obtained from county records. Buyer is advised to obtain an independent measurement. Owner/Agent.
Contact an agent
Home facts
- Year built:1977
- Listing ID #:2076172
- Added:253 day(s) ago
- Updated:October 19, 2025 at 07:48 AM
Rooms and interior
- Bedrooms:3
- Total bathrooms:3
- Full bathrooms:2
- Half bathrooms:1
- Living area:2,719 sq. ft.
Heating and cooling
- Cooling:Central Air, Heat Pump
- Heating:Electric, Heat Pump
Structure and exterior
- Roof:PVC
- Year built:1977
- Building area:2,719 sq. ft.
- Lot area:0.31 Acres
Schools
- High school:Skyline
- Middle school:Churchill
- Elementary school:Eastwood
Utilities
- Water:Culinary, Water Connected
- Sewer:Septic Tank, Sewer: Septic Tank
Finances and disclosures
- Price:$999,000
- Price per sq. ft.:$367.41
- Tax amount:$3,214
New listings near 5290 E Emigration Canyon Rd
- Open Sat, 9 to 11amNew
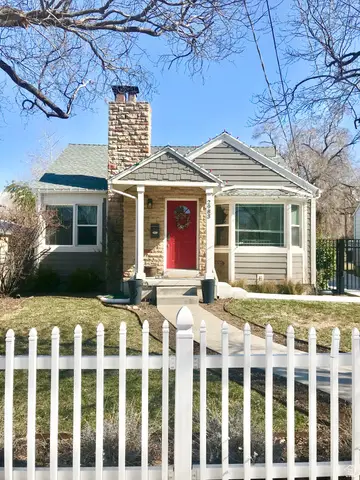 $647,000Active4 beds 2 baths1,844 sq. ft.
$647,000Active4 beds 2 baths1,844 sq. ft.2983 S 2000 E, Salt Lake City, UT 84109
MLS# 2127402Listed by: REALTYPATH LLC (ADVANTAGE) - New
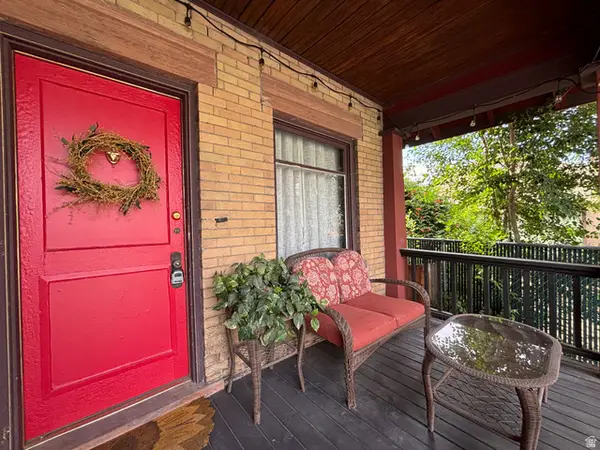 $685,000Active2 beds 2 baths1,358 sq. ft.
$685,000Active2 beds 2 baths1,358 sq. ft.665 S Musser Ct, Salt Lake City, UT 84102
MLS# 2127403Listed by: EQUITY REAL ESTATE (SOLID) - New
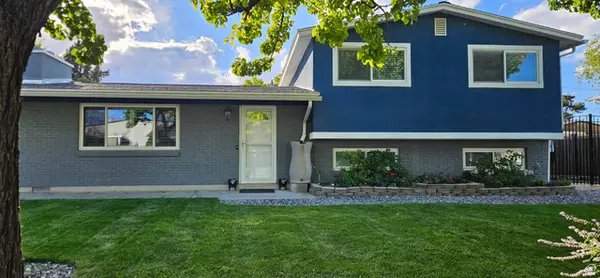 $575,000Active4 beds 3 baths1,883 sq. ft.
$575,000Active4 beds 3 baths1,883 sq. ft.4950 S Marianna Dr, Salt Lake City, UT 84129
MLS# 2127389Listed by: ASCENT REAL ESTATE GROUP LLC - New
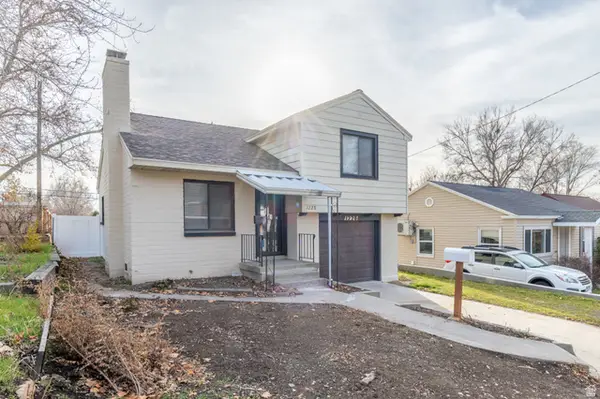 $580,000Active2 beds 1 baths994 sq. ft.
$580,000Active2 beds 1 baths994 sq. ft.1228 E Harrison Ave, Salt Lake City, UT 84105
MLS# 2127366Listed by: SPARK REALTY, LLC - New
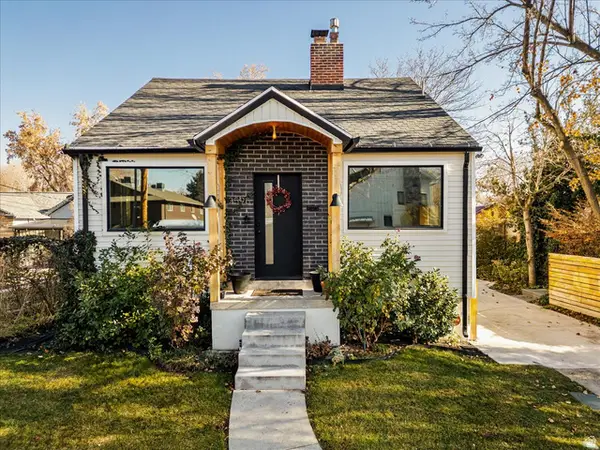 $735,000Active4 beds 2 baths1,740 sq. ft.
$735,000Active4 beds 2 baths1,740 sq. ft.2595 S 800 E, Salt Lake City, UT 84106
MLS# 2127344Listed by: SIMPLY REAL ESTATE & AFFILIATES LLC - New
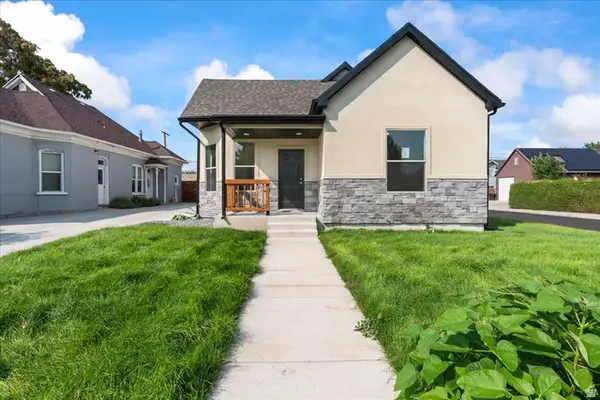 $485,000Active3 beds 2 baths1,419 sq. ft.
$485,000Active3 beds 2 baths1,419 sq. ft.221 E 4800 S, Salt Lake City, UT 84107
MLS# 2127309Listed by: SUMMIT REALTY, INC. - Open Fri, 3 to 5pmNew
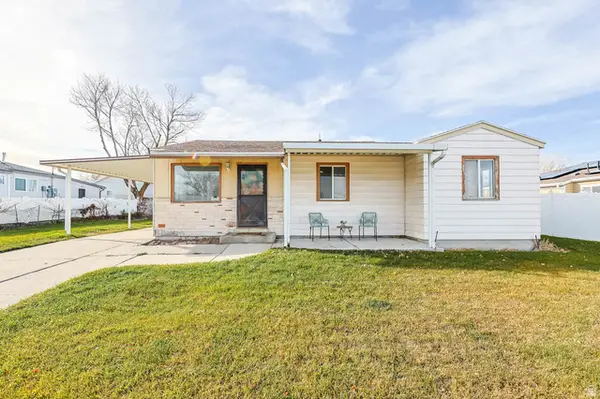 $349,900Active3 beds 1 baths1,002 sq. ft.
$349,900Active3 beds 1 baths1,002 sq. ft.5236 S 4620 W, Salt Lake City, UT 84118
MLS# 2127248Listed by: KW UTAH REALTORS KELLER WILLIAMS - Open Sat, 2 to 4pmNew
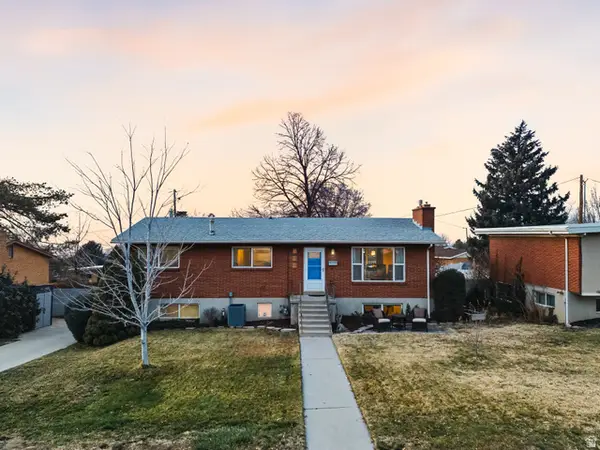 $725,000Active3 beds 3 baths2,440 sq. ft.
$725,000Active3 beds 3 baths2,440 sq. ft.4246 S 3080 E, Salt Lake City, UT 84124
MLS# 2127267Listed by: REAL BROKER, LLC - New
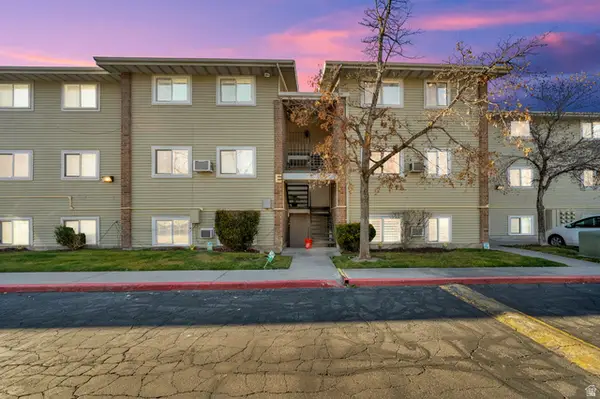 $195,000Active2 beds 1 baths618 sq. ft.
$195,000Active2 beds 1 baths618 sq. ft.217 S Foss St W #E101, Salt Lake City, UT 84104
MLS# 2127277Listed by: PARAS REAL ESTATE - New
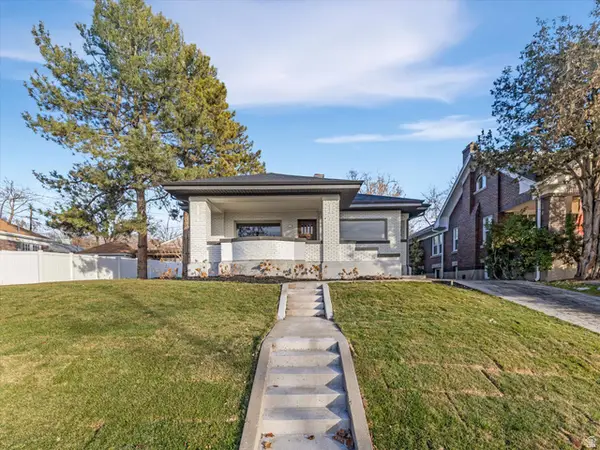 $1,200,000Active4 beds 4 baths2,525 sq. ft.
$1,200,000Active4 beds 4 baths2,525 sq. ft.1039 S 1300 E, Salt Lake City, UT 84105
MLS# 2127286Listed by: MS2 & ASSOCIATES LLC
