552 S Mcclelland St, Salt Lake City, UT 84102
Local realty services provided by:ERA Realty Center
552 S Mcclelland St,Salt Lake City, UT 84102
$1,249,000
- 4 Beds
- 4 Baths
- 2,689 sq. ft.
- Single family
- Active
Listed by: lisa woodbury, lori ann hendry
Office: windermere real estate
MLS#:2101548
Source:SL
Price summary
- Price:$1,249,000
- Price per sq. ft.:$464.48
- Monthly HOA dues:$100
About this home
This energy efficient, extraordinary 4 bed, 3.5 bath home with rare off street parking for 6 is nearly unheard of in this area. Modern green luxury residence in the heart of Salt Lake City. Discover a rare blend of cutting-edge sustainability and refined comfort in this stunning newer-construction home, ideally located near the University of Utah in one of Salt Lake City's most sought-after neighborhoods. Perfectly situated within walking distance to Judge Memorial, Rowland Hall, East High School and The McGillis Schools. Thoughtfully designed for both wellness and efficiency, this certified Zero Energy Ready Home features a whole-home air filtration system that ensures exceptional indoor air quality and year-round comfort. Built to the highest performance standards, it uses up to 80% less energy than comparable homes-dramatically reducing utility bills while enhancing everyday living. The home is prewired for solar and has a 50 amp, breaker backed Level 2 EV charger outlet in the garage. Step inside to find thoughtfully curated high end finishes including stylish engineered wood floors, open steel railings, shades on the windows, contemporary hardware, modern lighting, and quartz countertops throughout. The well appointed gourmet kitchen has a large center island, quartz countertops, white cabinets, a sleek stainless steel appliance suite, a gas range and a pantry. The dedicated dining space and counter seating make entertaining effortless. The serene primary suite is a private retreat, featuring a spa-inspired bathroom with a soaking tub, double quartz vanity, separate Euro glass enclosed shower, and a generous walk-in closet. Upstairs, two additional bedrooms and a versatile loft provide room to grow, while the finished basement offers a large rec room, an expansive bedroom, and a full bath-perfect for movie nights or hosting visitors. Eco-friendly upgrades include an active air filtration system, radon mitigation, a tankless water heater, water softener, and high-performance insulation and materials that deliver fresh, clean air and consistent temperatures throughout. Enjoy the outdoors year-round on the large patio, perfect for relaxing or entertaining, or it can serve as extra parking for guests. Complete with washer, dryer, and refrigerator included, this forward-thinking home truly has it all-efficiency, elegance, and unbeatable location.
Contact an agent
Home facts
- Year built:2018
- Listing ID #:2101548
- Added:142 day(s) ago
- Updated:December 18, 2025 at 12:02 PM
Rooms and interior
- Bedrooms:4
- Total bathrooms:4
- Full bathrooms:3
- Half bathrooms:1
- Living area:2,689 sq. ft.
Heating and cooling
- Cooling:Central Air
- Heating:Forced Air, Gas: Central
Structure and exterior
- Roof:Asphalt
- Year built:2018
- Building area:2,689 sq. ft.
- Lot area:0.07 Acres
Schools
- High school:East
- Middle school:Bryant
- Elementary school:Bennion (M Lynn)
Utilities
- Water:Culinary, Water Connected
- Sewer:Sewer Connected, Sewer: Connected, Sewer: Public
Finances and disclosures
- Price:$1,249,000
- Price per sq. ft.:$464.48
- Tax amount:$4,669
New listings near 552 S Mcclelland St
- New
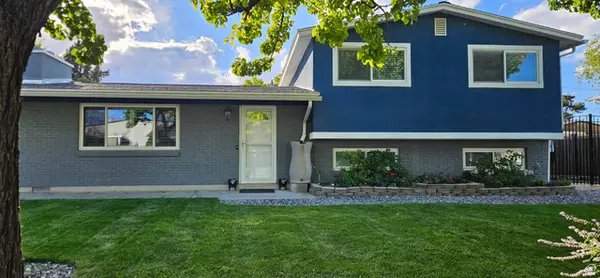 $575,000Active4 beds 3 baths1,883 sq. ft.
$575,000Active4 beds 3 baths1,883 sq. ft.4950 S Marianna Dr, Salt Lake City, UT 84118
MLS# 2127389Listed by: ASCENT REAL ESTATE GROUP LLC - New
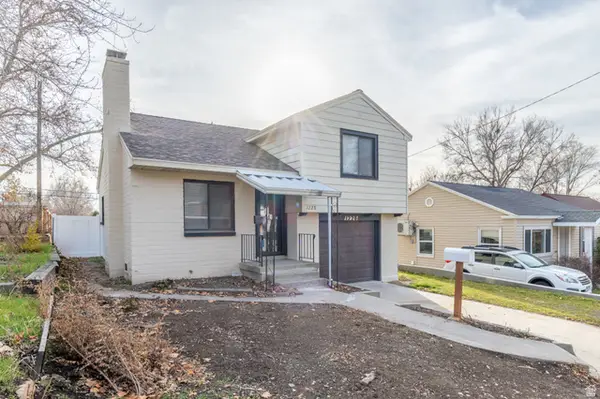 $580,000Active2 beds 1 baths994 sq. ft.
$580,000Active2 beds 1 baths994 sq. ft.1228 E Harrison Ave, Salt Lake City, UT 84105
MLS# 2127366Listed by: SPARK REALTY, LLC - New
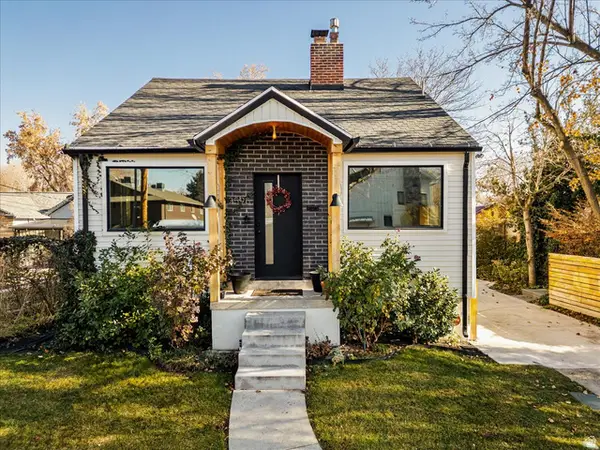 $735,000Active4 beds 2 baths1,740 sq. ft.
$735,000Active4 beds 2 baths1,740 sq. ft.2595 S 800 E, Salt Lake City, UT 84106
MLS# 2127344Listed by: SIMPLY REAL ESTATE & AFFILIATES LLC - New
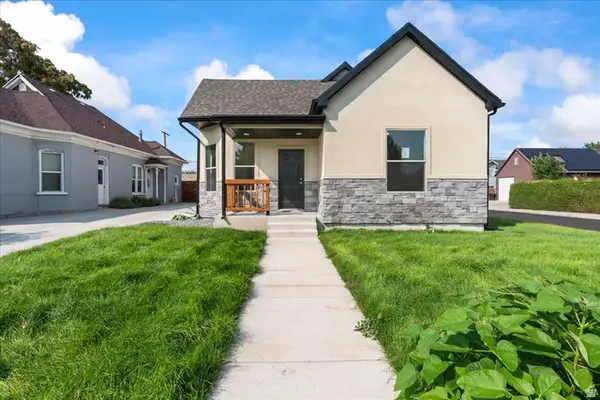 $485,000Active3 beds 2 baths1,419 sq. ft.
$485,000Active3 beds 2 baths1,419 sq. ft.221 E 4800 S, Salt Lake City, UT 84107
MLS# 2127309Listed by: SUMMIT REALTY, INC. - Open Fri, 3 to 5pmNew
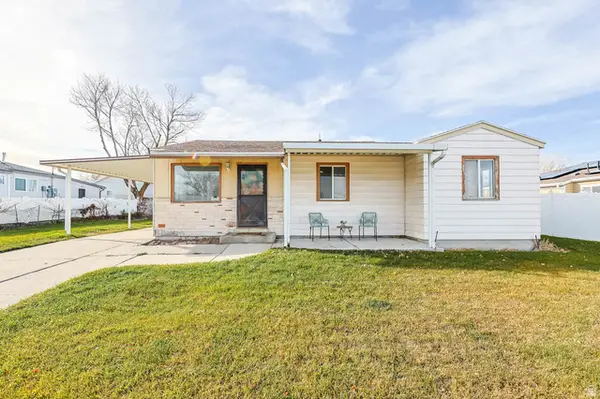 $349,900Active3 beds 1 baths1,002 sq. ft.
$349,900Active3 beds 1 baths1,002 sq. ft.5236 S 4620 W, Salt Lake City, UT 84118
MLS# 2127248Listed by: KW UTAH REALTORS KELLER WILLIAMS - Open Sat, 2 to 4pmNew
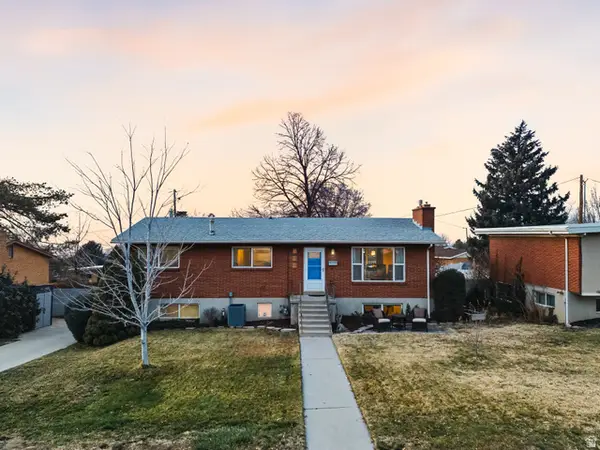 $725,000Active3 beds 3 baths2,440 sq. ft.
$725,000Active3 beds 3 baths2,440 sq. ft.4246 S 3080 E, Salt Lake City, UT 84124
MLS# 2127267Listed by: REAL BROKER, LLC - New
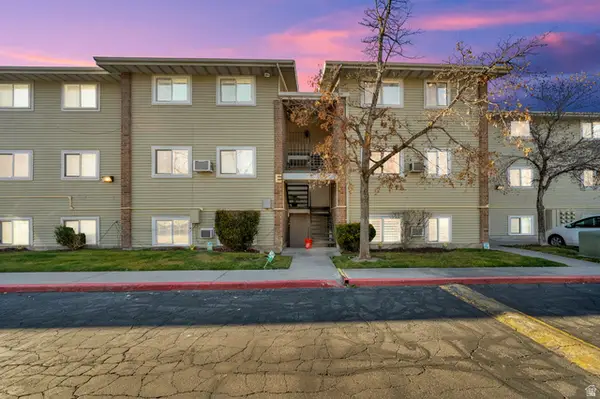 $195,000Active2 beds 1 baths618 sq. ft.
$195,000Active2 beds 1 baths618 sq. ft.217 S Foss St W #E101, Salt Lake City, UT 84104
MLS# 2127277Listed by: PARAS REAL ESTATE - New
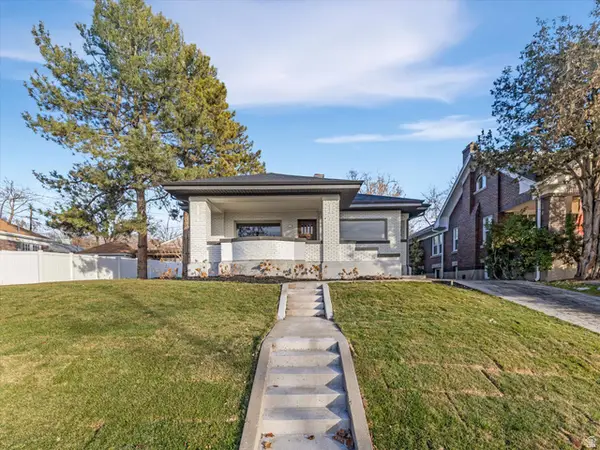 $1,200,000Active4 beds 4 baths2,525 sq. ft.
$1,200,000Active4 beds 4 baths2,525 sq. ft.1039 S 1300 E, Salt Lake City, UT 84105
MLS# 2127286Listed by: MS2 & ASSOCIATES LLC 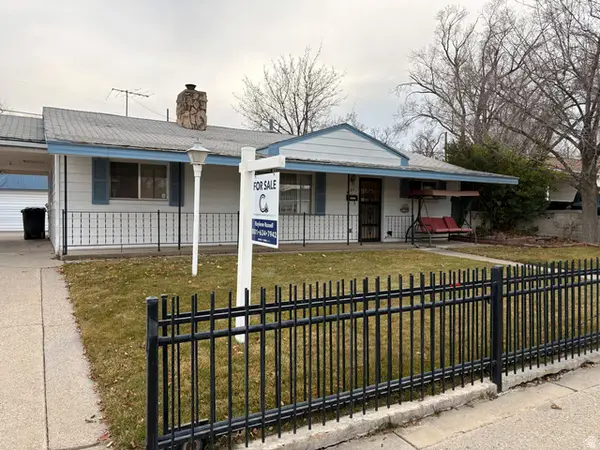 $375,000Pending3 beds 2 baths1,176 sq. ft.
$375,000Pending3 beds 2 baths1,176 sq. ft.4785 W 4805 S, Salt Lake City, UT 84118
MLS# 2127238Listed by: CHAMBERLAIN & COMPANY REALTY- New
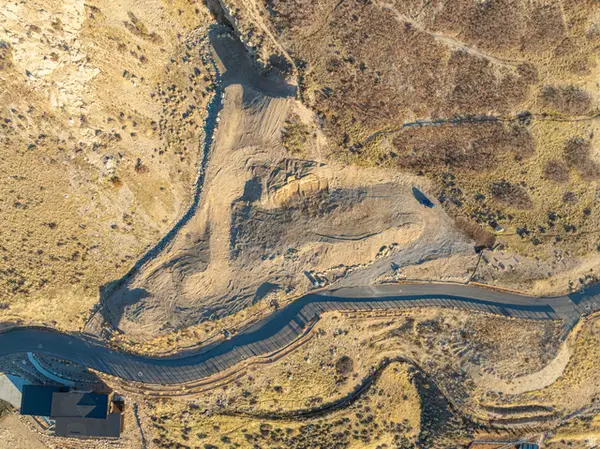 $3,350,000Active3.74 Acres
$3,350,000Active3.74 Acres2427 S Cannon Point Dr, Salt Lake City, UT 84109
MLS# 2127068Listed by: COLDWELL BANKER REALTY (UNION HEIGHTS)
