560 E South Temple S #704, Salt Lake City, UT 84102
Local realty services provided by:ERA Realty Center
Listed by: marvin v. jensen
Office: windermere real estate
MLS#:2109912
Source:SL
Price summary
- Price:$1,750,000
- Price per sq. ft.:$533.54
- Monthly HOA dues:$1,301
About this home
Experience elevated city living in this rare 3,300 sq. ft. residence on the 7th floor of Governor's Plaza. Originally designed as two units, this spacious home now offers a flexible layout with 3 bedrooms, 2.5 bathrooms, a large living room, and a separate family room-ideal for both entertaining and comfortable everyday living. From sunrise to sunset, enjoy breathtaking 180-degree views of the Salt Lake Valley, downtown skyline, and surrounding mountains through expansive floor-to-ceiling windows and multiple balconies. The bright kitchen and dining spaces flow seamlessly to the living areas, creating a warm yet sophisticated environment. The bedrooms, including a generous primary suite, provide privacy and a quiet retreat. For convenience and peace of mind, the residence includes four secure garage parking spaces and all the amenities of low-maintenance condominium living. Perfect for those looking to downsize from a larger home without sacrificing space, style, or comfort, this one-of-a-kind property offers an effortless lock-and-leave lifestyle in the heart of Salt Lake City.
Contact an agent
Home facts
- Year built:1983
- Listing ID #:2109912
- Added:114 day(s) ago
- Updated:December 29, 2025 at 12:03 PM
Rooms and interior
- Bedrooms:3
- Total bathrooms:3
- Full bathrooms:1
- Half bathrooms:1
- Living area:3,280 sq. ft.
Heating and cooling
- Cooling:Central Air
- Heating:Forced Air, Gas: Central
Structure and exterior
- Roof:Flat, Rubber
- Year built:1983
- Building area:3,280 sq. ft.
- Lot area:0.01 Acres
Schools
- High school:West
- Middle school:Bryant
- Elementary school:Wasatch
Utilities
- Water:Culinary, Water Connected
- Sewer:Sewer Connected, Sewer: Connected, Sewer: Public
Finances and disclosures
- Price:$1,750,000
- Price per sq. ft.:$533.54
- Tax amount:$5,288
New listings near 560 E South Temple S #704
- New
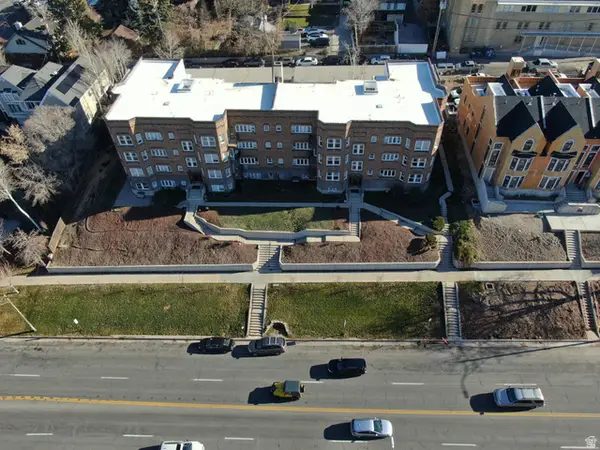 $8,500,000Active34 beds 35 baths26,364 sq. ft.
$8,500,000Active34 beds 35 baths26,364 sq. ft.125 S 1300 E, Salt Lake City, UT 84102
MLS# 2128093Listed by: UTAH REALTY - New
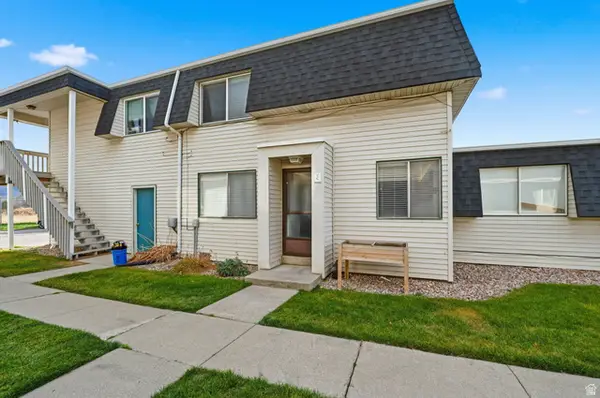 $250,000Active2 beds 1 baths970 sq. ft.
$250,000Active2 beds 1 baths970 sq. ft.4348 S 1100 W #37C, Salt Lake City, UT 84123
MLS# 2128082Listed by: MCCLEERY REAL ESTATE PREMIER - Open Sat, 11am to 1pmNew
 $995,000Active4 beds 3 baths2,433 sq. ft.
$995,000Active4 beds 3 baths2,433 sq. ft.2250 S 2100 E, Salt Lake City, UT 84109
MLS# 2128049Listed by: EQUITY REAL ESTATE (BEAR RIVER) - New
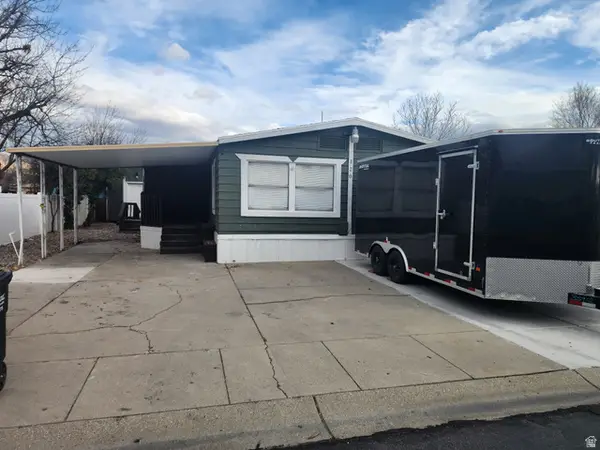 $142,000Active5 beds 2 baths1,784 sq. ft.
$142,000Active5 beds 2 baths1,784 sq. ft.1594 W 400 S #120, Salt Lake City, UT 84104
MLS# 2128037Listed by: REALTYPATH LLC (SOUTH VALLEY) - New
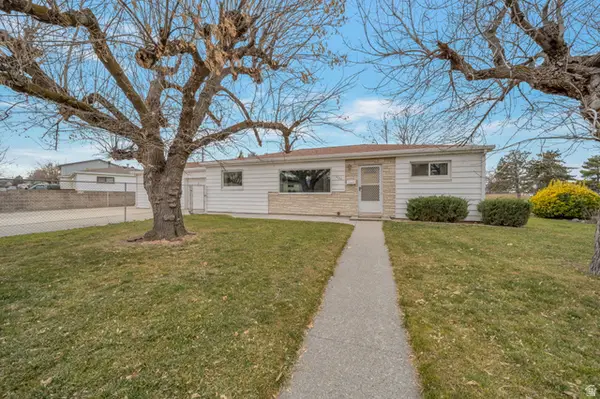 $419,000Active3 beds 2 baths1,176 sq. ft.
$419,000Active3 beds 2 baths1,176 sq. ft.5030 S Alex St, Salt Lake City, UT 84118
MLS# 2128026Listed by: REALTYPATH LLC (CENTRAL)  $499,900Pending3 beds 1 baths1,111 sq. ft.
$499,900Pending3 beds 1 baths1,111 sq. ft.3812 S 500 E, Salt Lake City, UT 84106
MLS# 25-267605Listed by: RE/MAX ASSOCIATES ST GEORGE- New
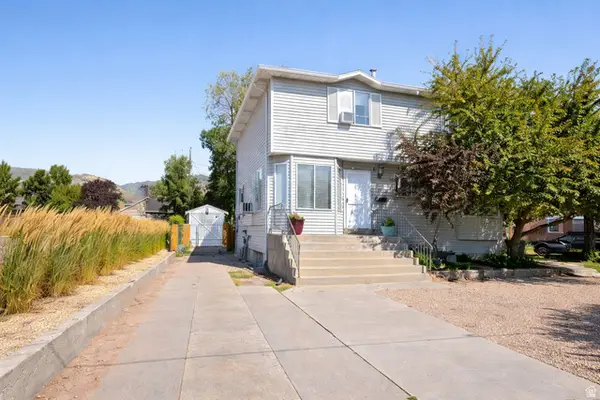 $769,000Active7 beds 5 baths3,066 sq. ft.
$769,000Active7 beds 5 baths3,066 sq. ft.2905 S 2000 E, Salt Lake City, UT 84109
MLS# 2127893Listed by: REAL ESTATE ESSENTIALS - New
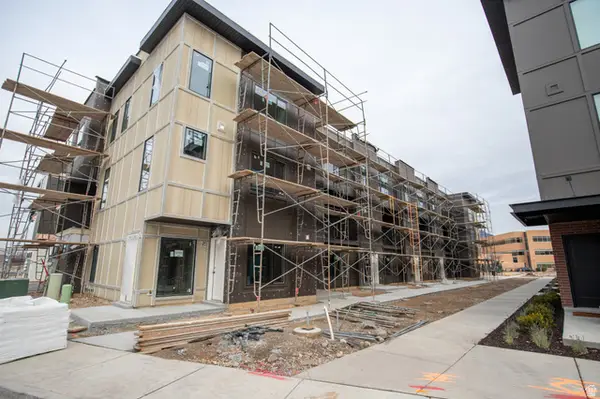 $609,900Active3 beds 3 baths1,861 sq. ft.
$609,900Active3 beds 3 baths1,861 sq. ft.588 E Savvy Cv #38, Salt Lake City, UT 84107
MLS# 2127901Listed by: COLE WEST REAL ESTATE, LLC - New
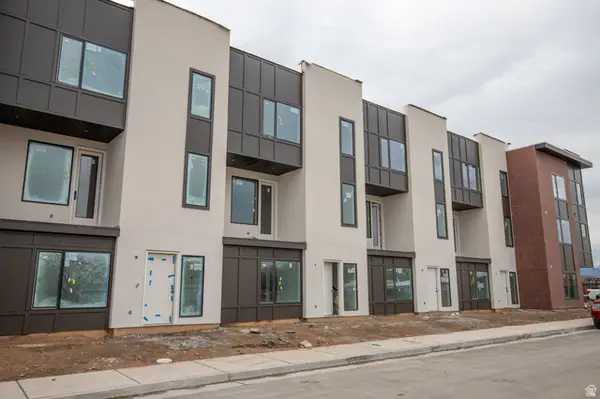 $539,900Active2 beds 2 baths1,533 sq. ft.
$539,900Active2 beds 2 baths1,533 sq. ft.597 E Savvy Cv #45, Salt Lake City, UT 84107
MLS# 2127908Listed by: COLE WEST REAL ESTATE, LLC 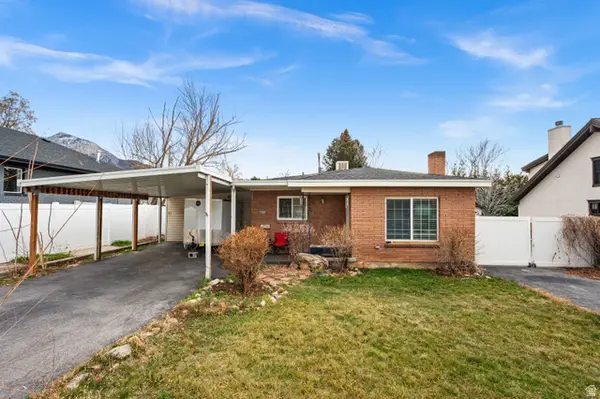 $450,000Pending2 beds 1 baths2,024 sq. ft.
$450,000Pending2 beds 1 baths2,024 sq. ft.2352 E 3395 S, Salt Lake City, UT 84109
MLS# 2127909Listed by: REAL BROKER, LLC
