579 E 13th Ave, Salt Lake City, UT 84103
Local realty services provided by:ERA Brokers Consolidated
579 E 13th Ave,Salt Lake City, UT 84103
$1,195,000
- 5 Beds
- 2 Baths
- 3,064 sq. ft.
- Single family
- Active
Listed by: jean h resetarits
Office: kw utah realtors keller williams (brickyard)
MLS#:2076131
Source:SL
Price summary
- Price:$1,195,000
- Price per sq. ft.:$390.01
About this home
Freshly Updated and PRICE IMPROVEMENT for Fall Buyers. Recent improvements: a brand new two-car-wide cement driveway, renovated front steps, privacy fencing, central air conditioning, new carpet, and an allowance for new kitchen flooring. Add in updated electrical wiring, PEX water lines, ABS waste pipes, a new roof (2022), and two fully remodeled bathrooms, and this home is move-in ready with room to make it your own. Perched on a quiet walking and cycling street, the property offers unobstructed 180 views of Salt Lake City and the mountains. The modern kitchen features a vaulted ceiling with a skylight and center island, opening to a pergola-covered outdoor kitchen-perfect for entertaining. The yard extends to an upper level once used for vegetable gardening. The main floor offers two or three bedrooms and open living spaces, while the walkout basement adds two additional bedrooms, a family room, laundry, and a kitchen ready to be finished. A 220V feed is in place for a hot tub, and the garage is wired to accommodate a wood shop. Don't miss this opportunity to live in one of Salt Lake City's most sought-after neighborhoods.
Contact an agent
Home facts
- Year built:1951
- Listing ID #:2076131
- Added:283 day(s) ago
- Updated:January 18, 2026 at 12:02 PM
Rooms and interior
- Bedrooms:5
- Total bathrooms:2
- Full bathrooms:1
- Living area:3,064 sq. ft.
Heating and cooling
- Cooling:Central Air, Evaporative Cooling
- Heating:Forced Air, Gas: Central
Structure and exterior
- Roof:Asphalt
- Year built:1951
- Building area:3,064 sq. ft.
- Lot area:0.26 Acres
Schools
- High school:West
- Middle school:Bryant
- Elementary school:Ensign
Utilities
- Water:Culinary, Water Connected
- Sewer:Sewer Connected, Sewer: Connected, Sewer: Public
Finances and disclosures
- Price:$1,195,000
- Price per sq. ft.:$390.01
- Tax amount:$4,415
New listings near 579 E 13th Ave
- New
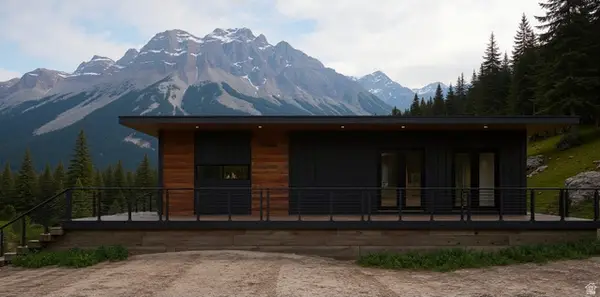 $80,000Active1 beds 1 baths320 sq. ft.
$80,000Active1 beds 1 baths320 sq. ft.1375 W Glenrose Dr, Salt Lake City, UT 84104
MLS# 2131563Listed by: FATHOM REALTY (OREM) - New
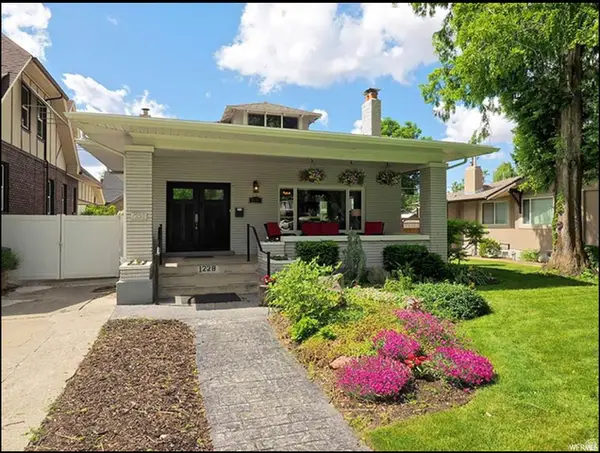 $978,000Active3 beds 2 baths3,062 sq. ft.
$978,000Active3 beds 2 baths3,062 sq. ft.1228 E 700 S, Salt Lake City, UT 84102
MLS# 2131560Listed by: UNITED REAL ESTATE ADVANTAGE - New
 $499,900Active3 beds 1 baths1,888 sq. ft.
$499,900Active3 beds 1 baths1,888 sq. ft.651 E Roosevelt Ave, Salt Lake City, UT 84105
MLS# 2131541Listed by: ROCKWOOD & COMPANY LLC - New
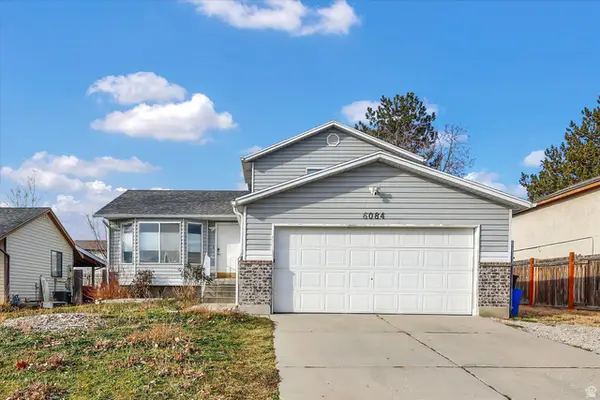 $519,990Active4 beds 2 baths1,894 sq. ft.
$519,990Active4 beds 2 baths1,894 sq. ft.6084 S Longmore Dr W, Salt Lake City, UT 84118
MLS# 2131550Listed by: NATIONAL E-REALTY, LLC - New
 $210,000Active2 beds 2 baths1,360 sq. ft.
$210,000Active2 beds 2 baths1,360 sq. ft.881 S 1100 W, Salt Lake City, UT 84104
MLS# 2131510Listed by: HOWARD REALTY - New
 $210,000Active0.16 Acres
$210,000Active0.16 Acres881 S 1100 W, Salt Lake City, UT 84104
MLS# 2131477Listed by: HOWARD REALTY - Open Sat, 11am to 1pmNew
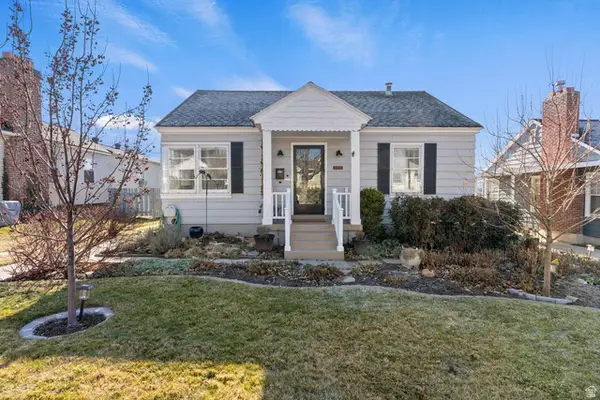 $739,900Active4 beds 2 baths1,807 sq. ft.
$739,900Active4 beds 2 baths1,807 sq. ft.1748 E Garfield Ave, Salt Lake City, UT 84108
MLS# 2131482Listed by: BROUGH REALTY 2 LLC - New
 $180,000Active1 beds 1 baths166 sq. ft.
$180,000Active1 beds 1 baths166 sq. ft.276 E Broadway St S #3, Salt Lake City, UT 84111
MLS# 2131445Listed by: CENTURY 21 EVEREST - New
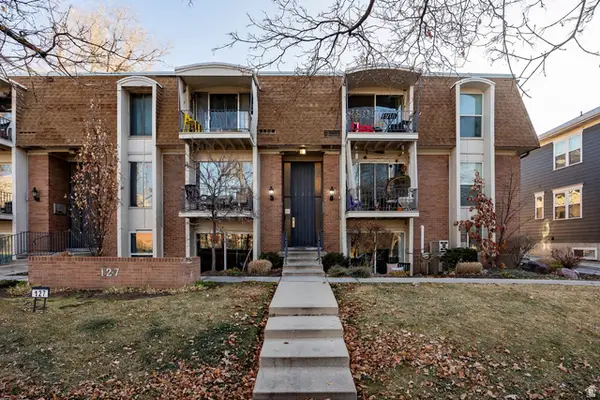 $265,000Active1 beds 1 baths531 sq. ft.
$265,000Active1 beds 1 baths531 sq. ft.127 S 800 E #15, Salt Lake City, UT 84102
MLS# 2131399Listed by: SUMMIT SOTHEBY'S INTERNATIONAL REALTY - New
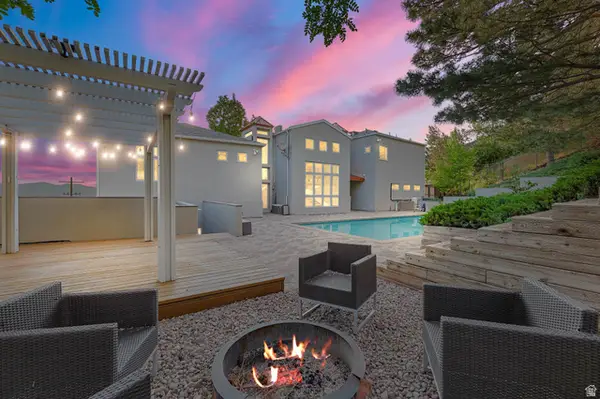 $2,320,000Active6 beds 6 baths5,025 sq. ft.
$2,320,000Active6 beds 6 baths5,025 sq. ft.2093 S Lakeline Dr, Salt Lake City, UT 84109
MLS# 2131411Listed by: CHAPMAN-RICHARDS & ASSOCIATES, INC.
