- ERA
- Utah
- Salt Lake City
- 606 S 900 E
606 S 900 E, Salt Lake City, UT 84102
Local realty services provided by:ERA Realty Center
606 S 900 E,Salt Lake City, UT 84102
$600,000
- 4 Beds
- 2 Baths
- 2,474 sq. ft.
- Single family
- Pending
Listed by: brian tripoli
Office: cityhome collective
MLS#:2110970
Source:SL
Price summary
- Price:$600,000
- Price per sq. ft.:$242.52
About this home
Our homes are the settings where we write the stories of our lives, and this one feels like a classic with gilded pages. Grapevines wind over the porch's pair of protective lions, guarding the treasures that lie beyond. Inside, the house is full of character. Details like the tin ceilings, the stained glass windows, and the pink, marble floors all speak to a curated personality rich with texture, pattern, and a sense of timeless craftsmanship. The home unfolds across three levels, offering versatile living arrangements. Natural light floods the upstairs, which includes a full kitchen and two bedrooms, allowing it to be used as a separate apartment, a private guest retreat, or seamlessly connect to the flow of the main floor. With duplex zoning already in place, it's turnkey-ready if you'd like to use the space to generate income. The basement, currently set up as a rec room with a casual bar, is a blank canvas for your imagination. Picture inviting the gang over for movies in your home theater, weekends crafting in a studio, or beginning your mornings in your own private gym. Whatever you envision, the space is ready to become uniquely yours. A bus stop sits right outside the front door, placing the entire city within easy reach. Yet some of the best of Salt Lake is just around the corner-take a short walk to the end of the block for a coffee at Caf Trio or a slice of Tulie Bakery's unforgettable olive oil cake. Built in 1911, this bungalow carries more than a century of stories. It's not just a house, but a home with history, presence, and soul. The next chapter is waiting. Will it be yours?
Contact an agent
Home facts
- Year built:1911
- Listing ID #:2110970
- Added:141 day(s) ago
- Updated:December 20, 2025 at 08:53 AM
Rooms and interior
- Bedrooms:4
- Total bathrooms:2
- Full bathrooms:2
- Living area:2,474 sq. ft.
Heating and cooling
- Cooling:Central Air
- Heating:Forced Air, Gas: Central
Structure and exterior
- Roof:Asphalt
- Year built:1911
- Building area:2,474 sq. ft.
- Lot area:0.11 Acres
Schools
- High school:East
- Middle school:Bryant
- Elementary school:Bennion (M Lynn)
Utilities
- Water:Culinary, Irrigation, Water Connected
- Sewer:Sewer Connected, Sewer: Connected
Finances and disclosures
- Price:$600,000
- Price per sq. ft.:$242.52
- Tax amount:$3,275
New listings near 606 S 900 E
- New
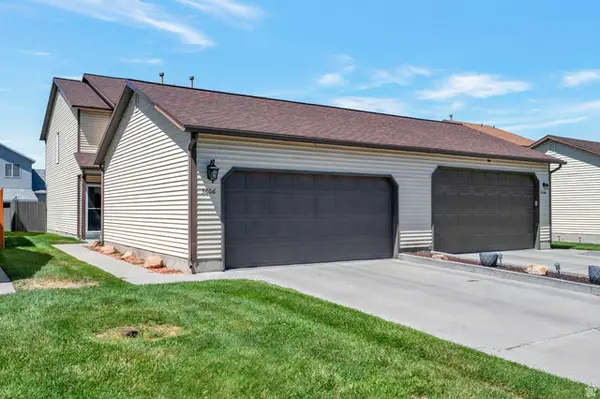 $399,999Active3 beds 2 baths1,374 sq. ft.
$399,999Active3 beds 2 baths1,374 sq. ft.3606 S 2045 W, Salt Lake City, UT 84119
MLS# 2133965Listed by: REALTYPATH LLC (PLATINUM) 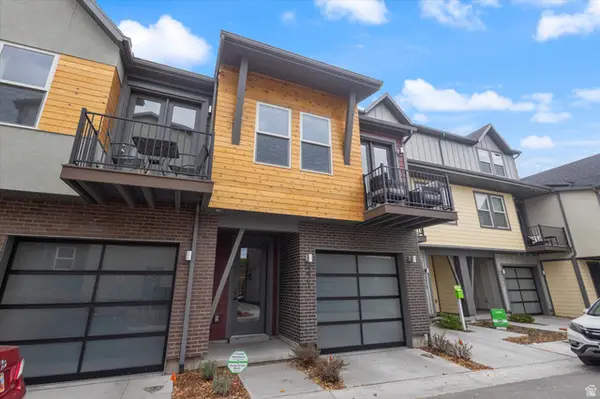 $562,465Pending2 beds 2 baths1,234 sq. ft.
$562,465Pending2 beds 2 baths1,234 sq. ft.271 W 430 N, Salt Lake City, UT 84103
MLS# 2133933Listed by: REALTY ONE GROUP SIGNATURE- Open Fri, 4 to 6pmNew
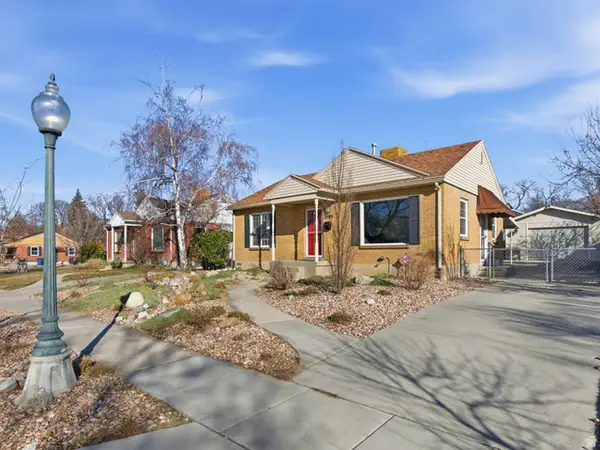 $660,000Active4 beds 2 baths1,656 sq. ft.
$660,000Active4 beds 2 baths1,656 sq. ft.2845 S 1500 E, Salt Lake City, UT 84106
MLS# 2133234Listed by: EXP REALTY, LLC - Open Fri, 3 to 6pmNew
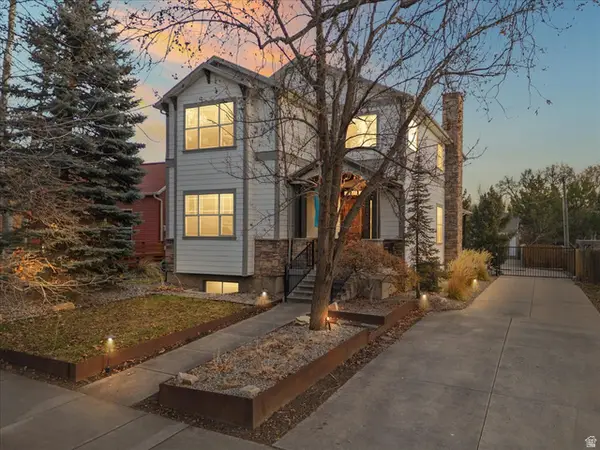 $2,350,000Active5 beds 5 baths4,002 sq. ft.
$2,350,000Active5 beds 5 baths4,002 sq. ft.1054 E 200 S, Salt Lake City, UT 84102
MLS# 2133845Listed by: 4YOU REAL ESTATE, LLC - New
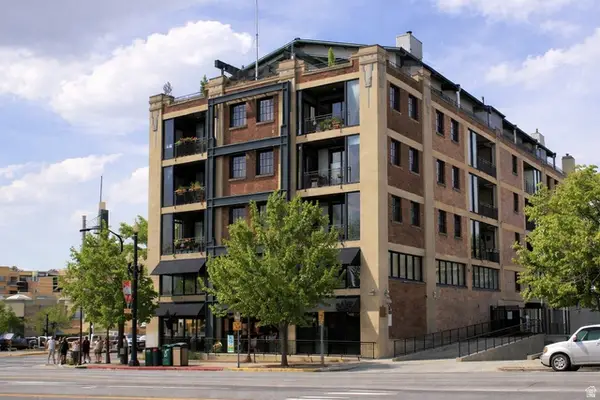 $450,000Active2 beds 1 baths885 sq. ft.
$450,000Active2 beds 1 baths885 sq. ft.380 W 200 S #501, Salt Lake City, UT 84101
MLS# 2133847Listed by: WINDERMERE REAL ESTATE - Open Fri, 5 to 7pmNew
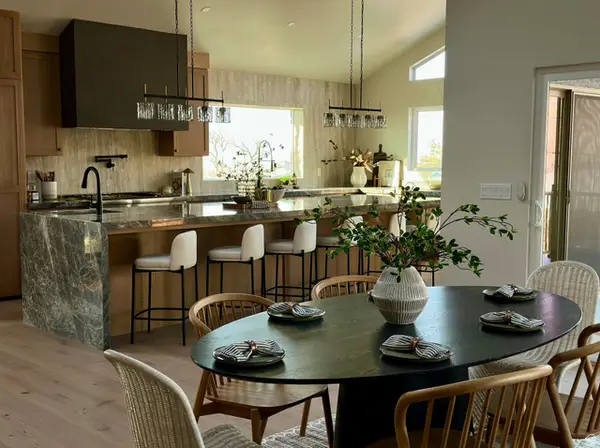 $2,875,000Active5 beds 6 baths5,980 sq. ft.
$2,875,000Active5 beds 6 baths5,980 sq. ft.2551 E Sherwood Dr S, Salt Lake City, UT 84108
MLS# 2133868Listed by: EVER HOME REALTY LLC - New
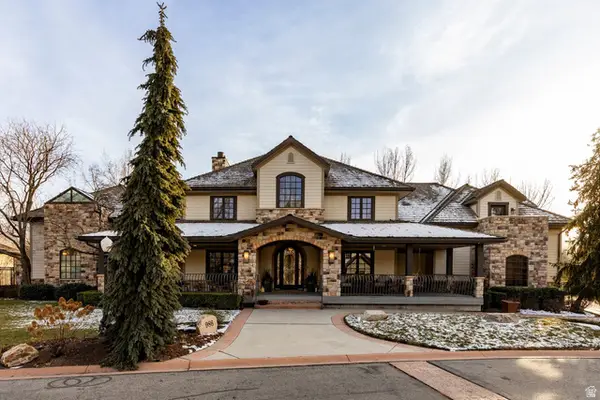 $1,900,000Active4 beds 4 baths4,833 sq. ft.
$1,900,000Active4 beds 4 baths4,833 sq. ft.986 E Wheeler Farm Cv, Salt Lake City, UT 84121
MLS# 2133757Listed by: SUMMIT SOTHEBY'S INTERNATIONAL REALTY - Open Sat, 12 to 2pmNew
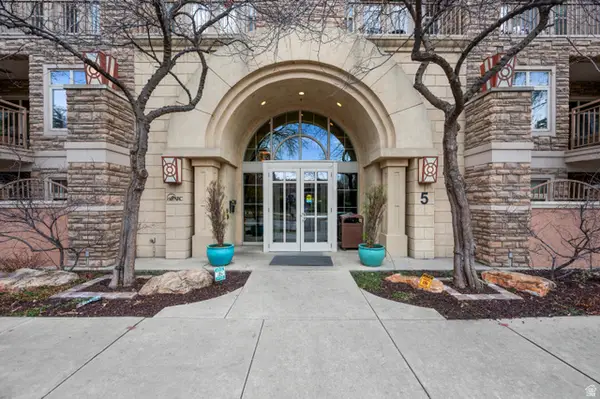 $379,000Active1 beds 2 baths880 sq. ft.
$379,000Active1 beds 2 baths880 sq. ft.5 S 500 W #309, Salt Lake City, UT 84101
MLS# 2133767Listed by: ALIGN COMPLETE REAL ESTATE SERVICES (900 SOUTH) - Open Fri, 4 to 6pmNew
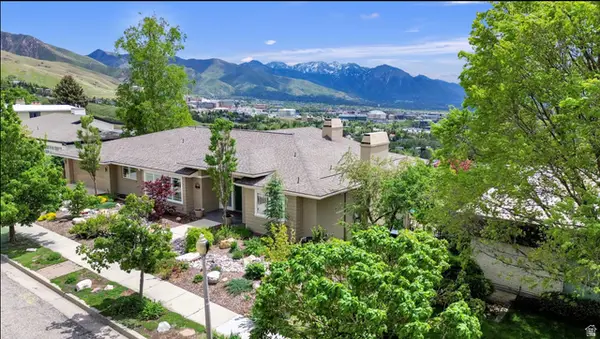 $2,695,000Active5 beds 5 baths5,902 sq. ft.
$2,695,000Active5 beds 5 baths5,902 sq. ft.1274 E Chandler, Salt Lake City, UT 84103
MLS# 2133769Listed by: COLDWELL BANKER REALTY (SALT LAKE-SUGAR HOUSE) - Open Sat, 11am to 2pmNew
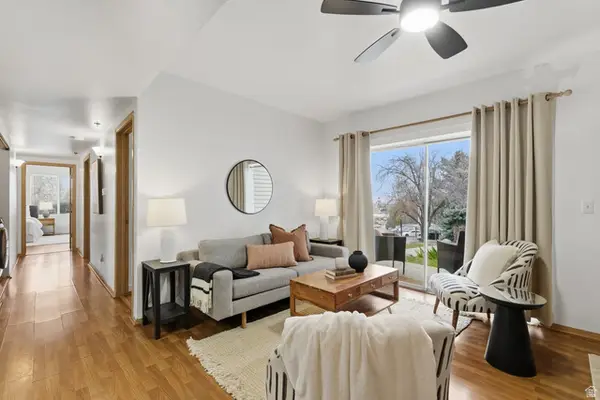 $415,000Active3 beds 2 baths1,054 sq. ft.
$415,000Active3 beds 2 baths1,054 sq. ft.543 S 900 E #B1, Salt Lake City, UT 84102
MLS# 2133773Listed by: COLDWELL BANKER REALTY (SALT LAKE-SUGAR HOUSE)

