- ERA
- Utah
- Salt Lake City
- 606 S 900 E
606 S 900 E, Salt Lake City, UT 84102
Local realty services provided by:ERA Brokers Consolidated
606 S 900 E,Salt Lake City, UT 84102
$600,000
- 4 Beds
- 2 Baths
- 2,474 sq. ft.
- Multi-family
- Pending
Listed by: brian tripoli
Office: cityhome collective
MLS#:2120070
Source:SL
Price summary
- Price:$600,000
- Price per sq. ft.:$242.52
About this home
This duplex is full of character as well as full of potential. Details like the tin ceilings, the stained glass windows, and the pink, marble floors all speak to a curated personality rich with texture, pattern, and a sense of timeless craftsmanship. The upstairs consists of 2 bedrooms, a bathroom and kitchen. It's clean and bright and perfect for investment income. The main floor also boasts 2 bedrooms, a full bathroom and kitchen. The basement, currently set up as a rec room with a casual bar, is a blank canvas for your imagination. Picture inviting the gang over for movies in your home theater, weekends crafting in a studio, or beginning your mornings in your own private gym. Whatever you envision, the space is ready to become uniquely yours. A bus stop sits right outside the front door, placing the entire city within easy reach. Yet some of the best of Salt Lake is just around the corner-take a short walk to the end of the block for a coffee at Caf Trio or a slice of Tulie Bakery's unforgettable olive oil cake. Built in 1911, this bungalow carries more than a century of stories. It's not just a house, but a home with history, presence, and soul. The next chapter is waiting. Will it be yours?
Contact an agent
Home facts
- Year built:1911
- Listing ID #:2120070
- Added:92 day(s) ago
- Updated:December 20, 2025 at 08:53 AM
Rooms and interior
- Bedrooms:4
- Total bathrooms:2
- Living area:2,474 sq. ft.
Heating and cooling
- Heating:Electric, Forced Air
Structure and exterior
- Roof:Asphalt
- Year built:1911
- Building area:2,474 sq. ft.
- Lot area:0.11 Acres
Schools
- High school:East
- Middle school:Bryant
- Elementary school:Bennion (M Lynn)
Utilities
- Water:Irrigation, Water Connected
- Sewer:Sewer Connected, Sewer: Connected
Finances and disclosures
- Price:$600,000
- Price per sq. ft.:$242.52
- Tax amount:$3,275
New listings near 606 S 900 E
- Open Fri, 4 to 6pmNew
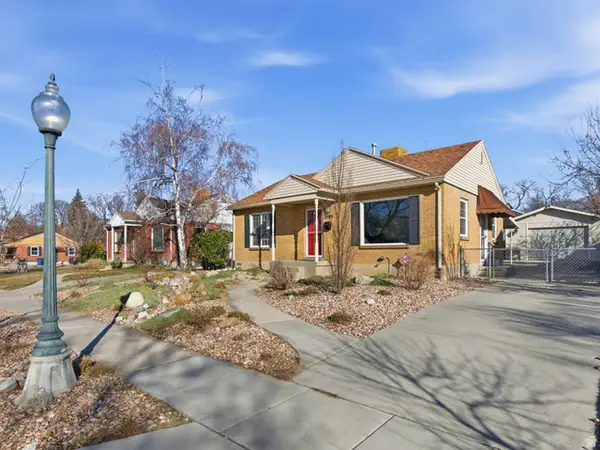 $660,000Active4 beds 2 baths1,656 sq. ft.
$660,000Active4 beds 2 baths1,656 sq. ft.2845 S 1500 E, Salt Lake City, UT 84106
MLS# 2133234Listed by: EXP REALTY, LLC - Open Fri, 3 to 6pmNew
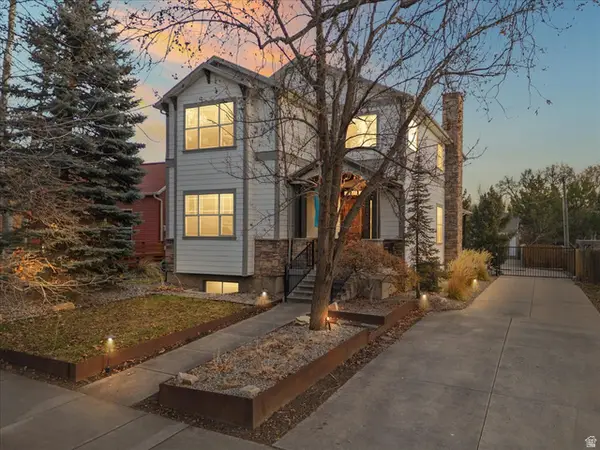 $2,350,000Active5 beds 5 baths4,002 sq. ft.
$2,350,000Active5 beds 5 baths4,002 sq. ft.1054 E 200 S, Salt Lake City, UT 84102
MLS# 2133845Listed by: 4YOU REAL ESTATE, LLC - New
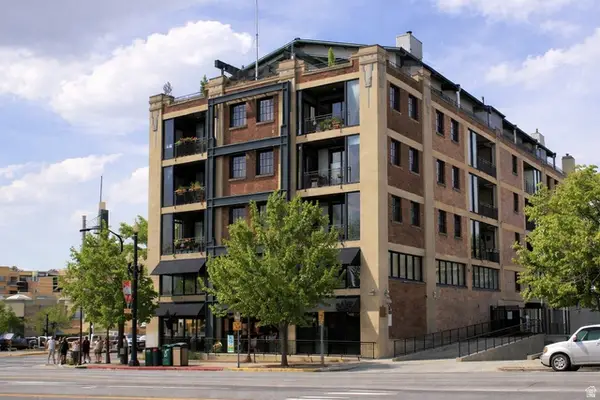 $450,000Active2 beds 1 baths885 sq. ft.
$450,000Active2 beds 1 baths885 sq. ft.380 W 200 S #501, Salt Lake City, UT 84101
MLS# 2133847Listed by: WINDERMERE REAL ESTATE - Open Fri, 5 to 7pmNew
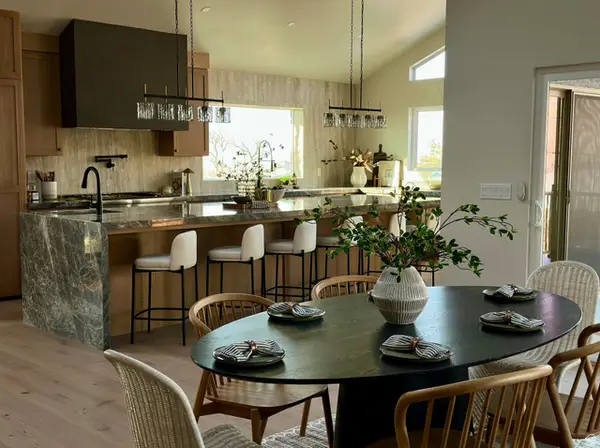 $2,875,000Active5 beds 6 baths5,980 sq. ft.
$2,875,000Active5 beds 6 baths5,980 sq. ft.2551 E Sherwood Dr S, Salt Lake City, UT 84108
MLS# 2133868Listed by: EVER HOME REALTY LLC - New
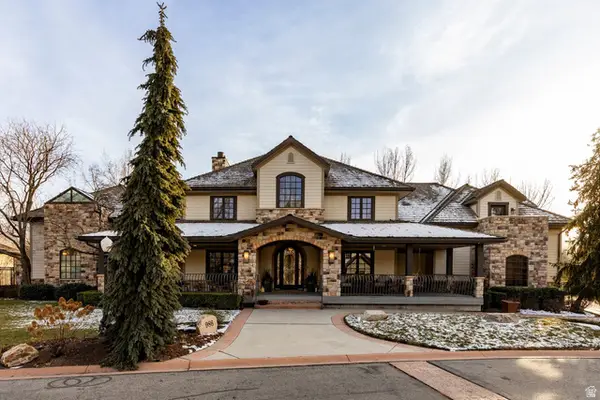 $1,900,000Active4 beds 4 baths4,833 sq. ft.
$1,900,000Active4 beds 4 baths4,833 sq. ft.986 E Wheeler Farm Cv, Salt Lake City, UT 84121
MLS# 2133757Listed by: SUMMIT SOTHEBY'S INTERNATIONAL REALTY - Open Sat, 12 to 2pmNew
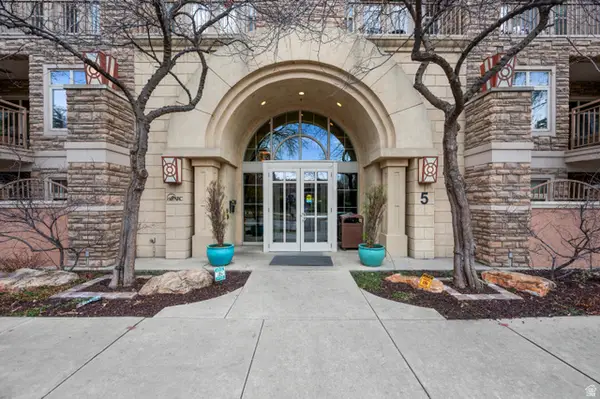 $379,000Active1 beds 2 baths880 sq. ft.
$379,000Active1 beds 2 baths880 sq. ft.5 S 500 W #309, Salt Lake City, UT 84101
MLS# 2133767Listed by: ALIGN COMPLETE REAL ESTATE SERVICES (900 SOUTH) - Open Fri, 4 to 6pmNew
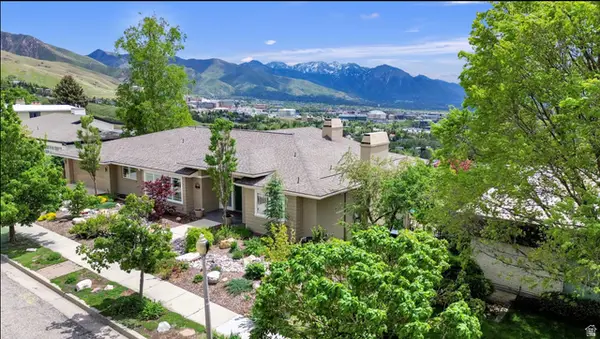 $2,695,000Active5 beds 5 baths5,902 sq. ft.
$2,695,000Active5 beds 5 baths5,902 sq. ft.1274 E Chandler, Salt Lake City, UT 84103
MLS# 2133769Listed by: COLDWELL BANKER REALTY (SALT LAKE-SUGAR HOUSE) - Open Sat, 11am to 2pmNew
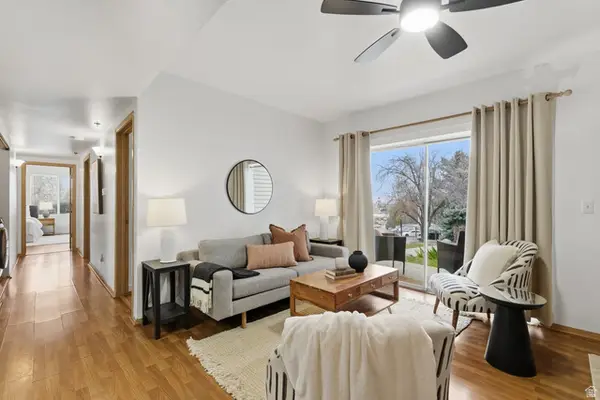 $415,000Active3 beds 2 baths1,054 sq. ft.
$415,000Active3 beds 2 baths1,054 sq. ft.543 S 900 E #B1, Salt Lake City, UT 84102
MLS# 2133773Listed by: COLDWELL BANKER REALTY (SALT LAKE-SUGAR HOUSE) - Open Fri, 4:30 to 6pmNew
 $324,900Active1 beds 1 baths600 sq. ft.
$324,900Active1 beds 1 baths600 sq. ft.875 S Donner Way #103, Salt Lake City, UT 84108
MLS# 2133725Listed by: ENGEL & VOLKERS SALT LAKE - New
 $320,000Active2 beds 1 baths639 sq. ft.
$320,000Active2 beds 1 baths639 sq. ft.111 S 600 E #7, Salt Lake City, UT 84102
MLS# 2133731Listed by: KW WESTFIELD (EXCELLENCE)

