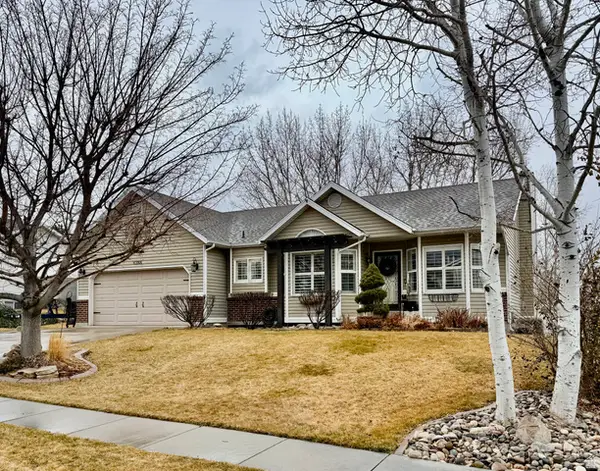6102 S 4590 W, Salt Lake City, UT 84118
Local realty services provided by:ERA Brokers Consolidated
6102 S 4590 W,Salt Lake City, UT 84118
$489,999
- 5 Beds
- 2 Baths
- 1,801 sq. ft.
- Single family
- Active
Listed by: joshua elkington, justin moody
Office: utah's wise choice real estate
MLS#:2121124
Source:SL
Price summary
- Price:$489,999
- Price per sq. ft.:$272.07
About this home
Move in Before the Holidays! Seller Are motivated 10,000.00 in closing costs! Beautifully Updated 5-Bedroom Home in West Jordan/Salt Lake Area! Welcome home to this spacious and tastefully remodeled 5-bed, 2-bath home perfectly located near shopping, dining, and entertainment at Jordan Landing. Step inside to find fresh new LVP flooring throughout the main level, new carpet in the basement, and new paint and trim work that make the space feel brand new. The main bathroom has been fully renovated with a new tub/shower, stylish tile surround, modern vanity, and fixtures. The kitchen features a new sink, faucet, and disposal, and several updated finishes throughout add a bright, modern touch. Enjoy peace of mind with recent improvements including a new water heater (Dec 2023), new roof decking and shingles where the old swamp cooler was removed, and updated interior drywall and ceiling finish. Conveniently located close to grocery stores, schools, and easy access to mountain view corridor-this home is move-in ready and packed with value. Don't miss your chance to see this one-schedule your showing today!
Contact an agent
Home facts
- Year built:1994
- Listing ID #:2121124
- Added:100 day(s) ago
- Updated:February 10, 2026 at 11:59 AM
Rooms and interior
- Bedrooms:5
- Total bathrooms:2
- Full bathrooms:1
- Half bathrooms:1
- Living area:1,801 sq. ft.
Heating and cooling
- Cooling:Central Air
- Heating:Forced Air, Gas: Central
Structure and exterior
- Roof:Asphalt
- Year built:1994
- Building area:1,801 sq. ft.
- Lot area:0.14 Acres
Schools
- High school:Kearns
- Middle school:Kearns
- Elementary school:Beehive
Utilities
- Water:Culinary, Water Connected
- Sewer:Sewer Available, Sewer: Available
Finances and disclosures
- Price:$489,999
- Price per sq. ft.:$272.07
- Tax amount:$3,653
New listings near 6102 S 4590 W
- New
 $565,000Active5 beds 3 baths2,586 sq. ft.
$565,000Active5 beds 3 baths2,586 sq. ft.6388 S Wakefield Way, Salt Lake City, UT 84118
MLS# 2136970Listed by: FORTE REAL ESTATE, LLC - Open Sat, 1 to 3pmNew
 $519,999Active4 beds 2 baths1,629 sq. ft.
$519,999Active4 beds 2 baths1,629 sq. ft.846 N Starcrest Dr, Salt Lake City, UT 84116
MLS# 2136628Listed by: SUMMIT SOTHEBY'S INTERNATIONAL REALTY - New
 $1,149,000Active5 beds 5 baths3,155 sq. ft.
$1,149,000Active5 beds 5 baths3,155 sq. ft.866 E Roosevelt Ave, Salt Lake City, UT 84105
MLS# 2136629Listed by: UTAH SELECT REALTY PC - New
 $420,000Active2 beds 3 baths1,420 sq. ft.
$420,000Active2 beds 3 baths1,420 sq. ft.238 W Paramount Ave #109, Salt Lake City, UT 84115
MLS# 2136640Listed by: KW SOUTH VALLEY KELLER WILLIAMS - Open Sat, 11am to 2pmNew
 $249,000Active2 beds 1 baths801 sq. ft.
$249,000Active2 beds 1 baths801 sq. ft.438 N Center St W #201, Salt Lake City, UT 84103
MLS# 2136583Listed by: KW SOUTH VALLEY KELLER WILLIAMS - New
 $520,000Active3 beds 2 baths1,848 sq. ft.
$520,000Active3 beds 2 baths1,848 sq. ft.687 E 6th Ave, Salt Lake City, UT 84103
MLS# 2136518Listed by: BERKSHIRE HATHAWAY HOMESERVICES UTAH PROPERTIES (SALT LAKE) - New
 $360,000Active2 beds 2 baths988 sq. ft.
$360,000Active2 beds 2 baths988 sq. ft.4851 Woodbridge Dr #41, Salt Lake City, UT 84117
MLS# 2136520Listed by: SUMMIT SOTHEBY'S INTERNATIONAL REALTY  $585,000Pending3 beds 4 baths1,890 sq. ft.
$585,000Pending3 beds 4 baths1,890 sq. ft.587 E Savvy Cv S #49, Salt Lake City, UT 84107
MLS# 2136517Listed by: COLE WEST REAL ESTATE, LLC $544,900Pending3 beds 3 baths1,718 sq. ft.
$544,900Pending3 beds 3 baths1,718 sq. ft.621 E Eleanor Cv S #36, Salt Lake City, UT 84107
MLS# 2136525Listed by: COLE WEST REAL ESTATE, LLC- Open Fri, 4 to 6pmNew
 $550,000Active3 beds 2 baths1,604 sq. ft.
$550,000Active3 beds 2 baths1,604 sq. ft.1245 E Ridgedale Ln S, Salt Lake City, UT 84106
MLS# 2136505Listed by: KW UTAH REALTORS KELLER WILLIAMS (BRICKYARD)

