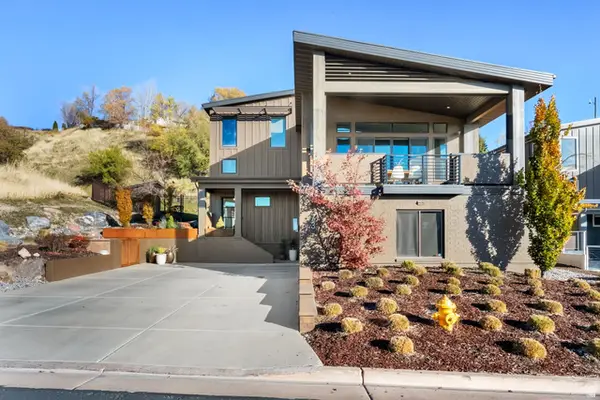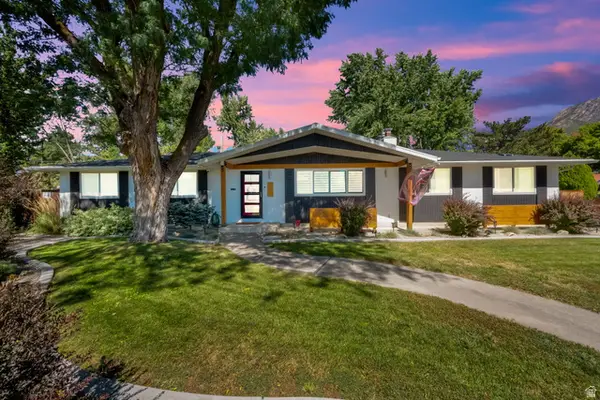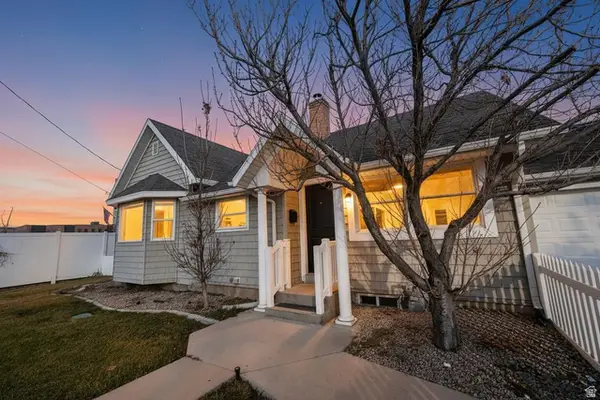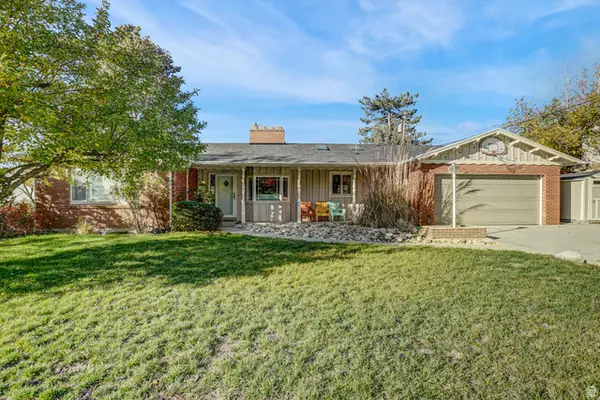629 S Concord St, Salt Lake City, UT 84104
Local realty services provided by:ERA Realty Center
629 S Concord St,Salt Lake City, UT 84104
$409,900
- 2 Beds
- 2 Baths
- 1,414 sq. ft.
- Single family
- Pending
Listed by: ana hardy
Office: equity real estate (advantage)
MLS#:2115842
Source:SL
Price summary
- Price:$409,900
- Price per sq. ft.:$289.89
About this home
Welcome to a Salt Lake City showstopper! This beautifully renovated home combines timeless character with sleek, modern living in one of the city's most desirable neighborhoods. Filled with natural light, the open layout highlights new flooring, fresh paint, and contemporary finishes throughout. The fully upgraded kitchen features high-end appliances, stylish cabinetry, and seamless flow into the living and dining areas-perfect for both daily comfort and entertaining. A separate studio-style unit with its own kitchen and entrance provides excellent flexibility as a guest suite, potential ADU, or income-producing space. The property also benefits from convenient rear alley access, ideal for service entry, parking, or future expansion options. Every detail has been thoughtfully updated, from the modern fixtures to the refreshed systems, creating a move-in-ready home that blends charm, functionality, and value. Located close to parks, local shops, and downtown Salt Lake City, this home is the perfect mix of convenience and character-ready to welcome its next owner.
Contact an agent
Home facts
- Year built:1915
- Listing ID #:2115842
- Added:101 day(s) ago
- Updated:November 15, 2025 at 09:25 AM
Rooms and interior
- Bedrooms:2
- Total bathrooms:2
- Full bathrooms:1
- Living area:1,414 sq. ft.
Heating and cooling
- Cooling:Central Air
- Heating:Gas: Central
Structure and exterior
- Roof:Asphalt
- Year built:1915
- Building area:1,414 sq. ft.
- Lot area:0.13 Acres
Schools
- High school:West
- Middle school:Glendale
- Elementary school:Parkview
Utilities
- Water:Culinary, Water Connected
- Sewer:Sewer Connected, Sewer: Connected, Sewer: Public
Finances and disclosures
- Price:$409,900
- Price per sq. ft.:$289.89
- Tax amount:$905
New listings near 629 S Concord St
- New
 $439,900Active3 beds 1 baths2,090 sq. ft.
$439,900Active3 beds 1 baths2,090 sq. ft.2963 S 500 E, Salt Lake City, UT 84106
MLS# 2131237Listed by: INTERMOUNTAIN PROPERTIES - Open Sat, 11am to 1pmNew
 $265,000Active-- beds 1 baths400 sq. ft.
$265,000Active-- beds 1 baths400 sq. ft.29 S State St #113, Salt Lake City, UT 84111
MLS# 2131215Listed by: REAL BROKER, LLC - Open Sat, 11:30am to 1:30pmNew
 $1,750,000Active5 beds 4 baths3,363 sq. ft.
$1,750,000Active5 beds 4 baths3,363 sq. ft.73 E Columbus Ct, Salt Lake City, UT 84103
MLS# 2131226Listed by: KW SOUTH VALLEY KELLER WILLIAMS - Open Sat, 12 to 2pmNew
 $554,900Active5 beds 2 baths1,777 sq. ft.
$554,900Active5 beds 2 baths1,777 sq. ft.672 E Redondo Ave S, Salt Lake City, UT 84105
MLS# 2131055Listed by: COLDWELL BANKER REALTY (SALT LAKE-SUGAR HOUSE) - New
 $815,000Active3 beds 3 baths2,496 sq. ft.
$815,000Active3 beds 3 baths2,496 sq. ft.2031 E La Tour Cir, Salt Lake City, UT 84121
MLS# 2131057Listed by: NRE - Open Mon, 11am to 1pmNew
 $850,000Active5 beds 3 baths3,100 sq. ft.
$850,000Active5 beds 3 baths3,100 sq. ft.1411 E Woodland Ave S, Salt Lake City, UT 84106
MLS# 2131061Listed by: EQUITY REAL ESTATE (BEAR RIVER) - New
 $260,000Active2 beds 1 baths747 sq. ft.
$260,000Active2 beds 1 baths747 sq. ft.650 N 300 W #225, Salt Lake City, UT 84103
MLS# 2131086Listed by: WINDERMERE REAL ESTATE - New
 $113,000Active3 beds 2 baths1,461 sq. ft.
$113,000Active3 beds 2 baths1,461 sq. ft.5092 S El Sendero Cir E, Salt Lake City, UT 84117
MLS# 2131088Listed by: WINDERMERE REAL ESTATE (DAYBREAK) - Open Sat, 10am to 12pmNew
 $520,000Active4 beds 2 baths2,297 sq. ft.
$520,000Active4 beds 2 baths2,297 sq. ft.230 E Southgate Ave S, Salt Lake City, UT 84115
MLS# 2131095Listed by: KW SOUTH VALLEY KELLER WILLIAMS - Open Sat, 10am to 12pmNew
 $850,000Active4 beds 3 baths2,936 sq. ft.
$850,000Active4 beds 3 baths2,936 sq. ft.3325 E Fortuna Dr, Salt Lake City, UT 84124
MLS# 2130798Listed by: UTAH PROPERTY FINDER
