- ERA
- Utah
- Salt Lake City
- 6752 E Millcreek Canyon Road Rd S #36
6752 E Millcreek Canyon Road Rd S #36, Salt Lake City, UT 84124
Local realty services provided by:ERA Realty Center
6752 E Millcreek Canyon Road Rd S #36,Salt Lake City, UT 84124
$549,000
- 3 Beds
- 2 Baths
- 2,806 sq. ft.
- Single family
- Pending
Listed by: pamela d. johnson
Office: cannon associates, inc
MLS#:2100355
Source:SL
Price summary
- Price:$549,000
- Price per sq. ft.:$195.65
- Monthly HOA dues:$31.25
About this home
Beautiful spacious 3 level log cabin near top of the gated Porter Fork Road in Millcreek Canyon * One of the largest lots in Porter Fork * Gorgeous sun room w/ view windows * New floors & carpet * Finished basement w/ sleeping area, full bath & 2nd kitchen * Small upstairs deck w/ hot tub * Fire pit, giant shed, swing set, horsehoe pit, 3 picnic tables & lots of parking * 2 propane tanks/ forced air heating * Located immediately above turnoff to West Porter & 50 yds below the start of the main Porter Fork Trail * No winter water & road is not plowed--you get to ski, hike or snowmobile up 1.4 miles--the sleigh ride down is spectacular!! Will sell furnished if desired & include the Starlink satellite dish (350MB/sec) plenty for remote work & wi-fi * CABIN HAS US FOREST SERVICE RECREATIONAL USE PERMIT - 2028 RENEWAL - Tier 5, Annual $3232 payment * No rentals
Contact an agent
Home facts
- Year built:1968
- Listing ID #:2100355
- Added:179 day(s) ago
- Updated:February 10, 2026 at 08:53 AM
Rooms and interior
- Bedrooms:3
- Total bathrooms:2
- Full bathrooms:1
- Living area:2,806 sq. ft.
Heating and cooling
- Heating:Gas: Central, Propane, Wall Furnace
Structure and exterior
- Roof:Wood
- Year built:1968
- Building area:2,806 sq. ft.
- Lot area:0.01 Acres
Schools
- High school:Skyline
- Middle school:Churchill
- Elementary school:Eastwood
Utilities
- Water:Private, Spring, Water Connected
- Sewer:Septic Tank, Sewer: Septic Tank
Finances and disclosures
- Price:$549,000
- Price per sq. ft.:$195.65
- Tax amount:$4,853
New listings near 6752 E Millcreek Canyon Road Rd S #36
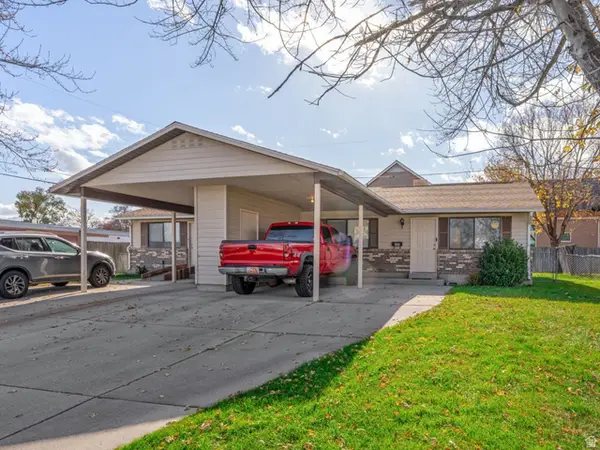 $499,990Active4 beds 2 baths1,856 sq. ft.
$499,990Active4 beds 2 baths1,856 sq. ft.4473 W 5175 S, Salt Lake City, UT 84118
MLS# 2122018Listed by: CRITCHFIELD REAL ESTATE LLC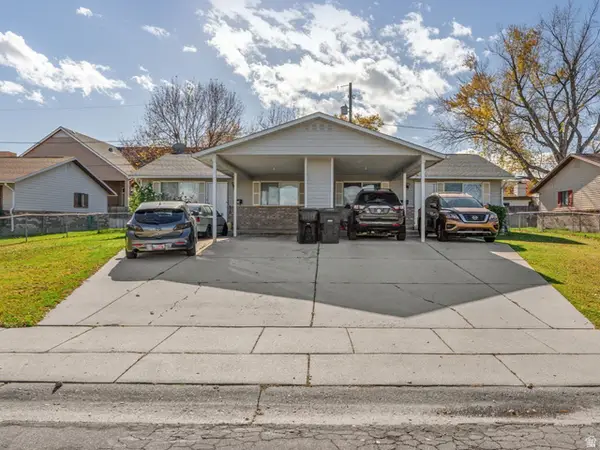 $499,900Active4 beds 2 baths1,856 sq. ft.
$499,900Active4 beds 2 baths1,856 sq. ft.4479 W 5175 S, Salt Lake City, UT 84118
MLS# 2122029Listed by: CRITCHFIELD REAL ESTATE LLC- New
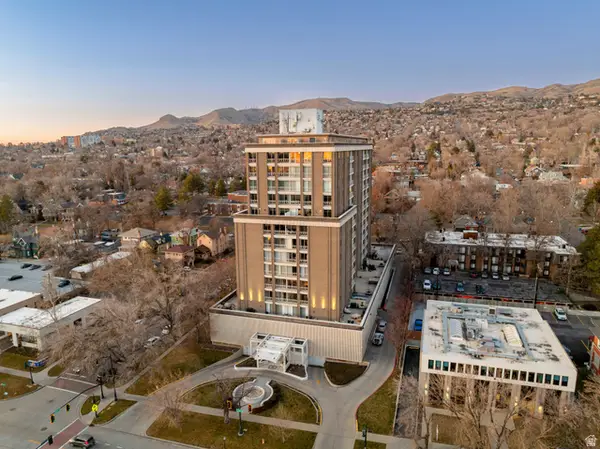 $275,000Active2 beds 2 baths1,141 sq. ft.
$275,000Active2 beds 2 baths1,141 sq. ft.777 E South Temple #5I, Salt Lake City, UT 84102
MLS# 2136142Listed by: PLUMB & COMPANY REALTORS LLP - New
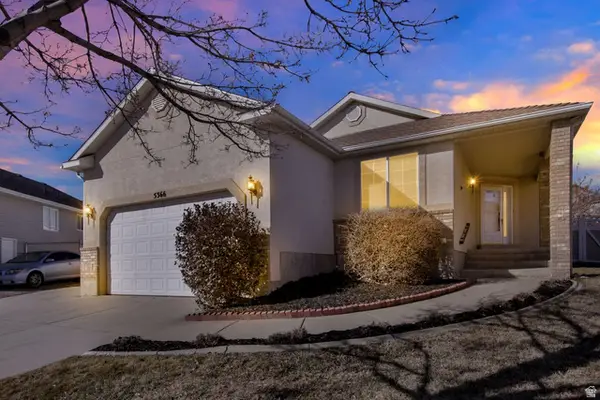 $550,000Active5 beds 3 baths2,632 sq. ft.
$550,000Active5 beds 3 baths2,632 sq. ft.5366 W Stony Brook Cir S, Salt Lake City, UT 84118
MLS# 2136105Listed by: COLDWELL BANKER REALTY (SOUTH OGDEN) - New
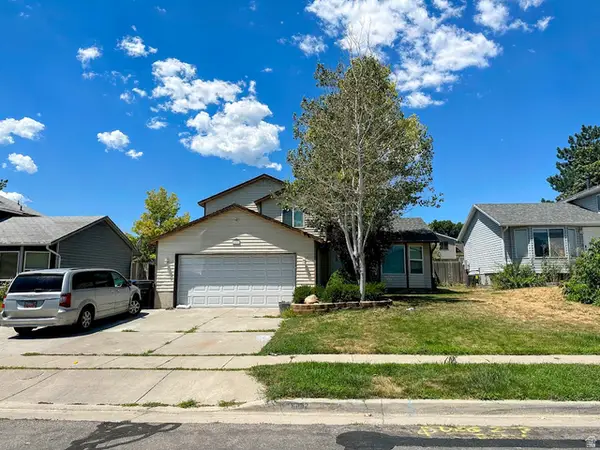 $464,999Active5 beds 2 baths1,840 sq. ft.
$464,999Active5 beds 2 baths1,840 sq. ft.6092 S Longmore Dr W, Salt Lake City, UT 84118
MLS# 2136017Listed by: REALTYPATH LLC (SOUTH VALLEY) - New
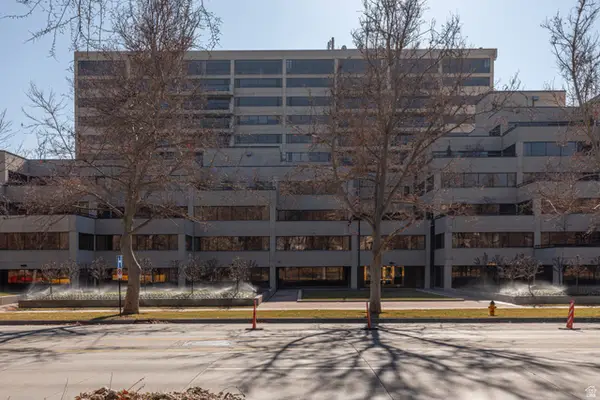 $699,000Active3 beds 2 baths2,018 sq. ft.
$699,000Active3 beds 2 baths2,018 sq. ft.560 E South Temple #PL104, Salt Lake City, UT 84102
MLS# 2135945Listed by: PLUMB & COMPANY REALTORS LLP - Open Sat, 11am to 2pmNew
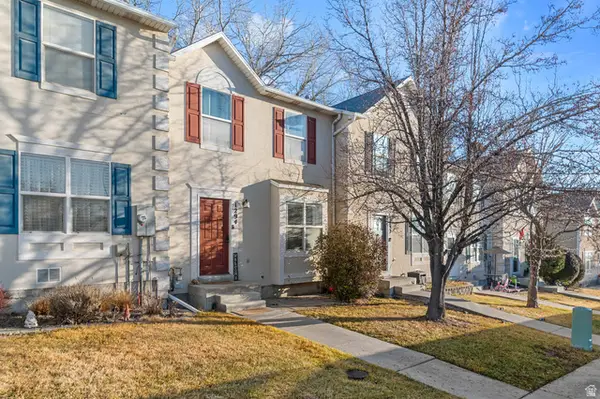 $395,000Active3 beds 3 baths1,720 sq. ft.
$395,000Active3 beds 3 baths1,720 sq. ft.1294 Glengyle Ct, Salt Lake City, UT 84123
MLS# 2135905Listed by: WISER REAL ESTATE, LLC - New
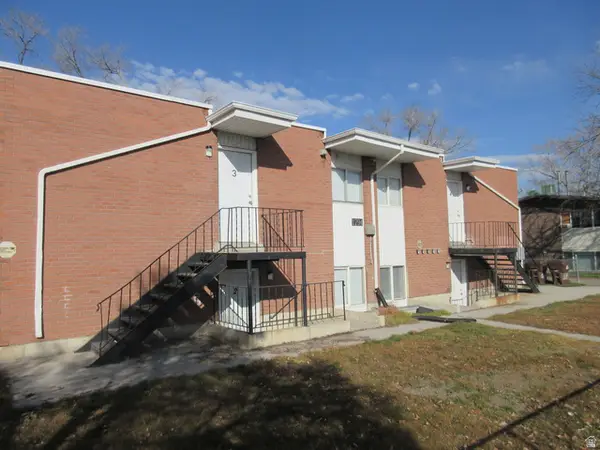 $824,900Active8 beds 4 baths3,584 sq. ft.
$824,900Active8 beds 4 baths3,584 sq. ft.1794 W 400 N, Salt Lake City, UT 84116
MLS# 2135892Listed by: EQUITY REAL ESTATE 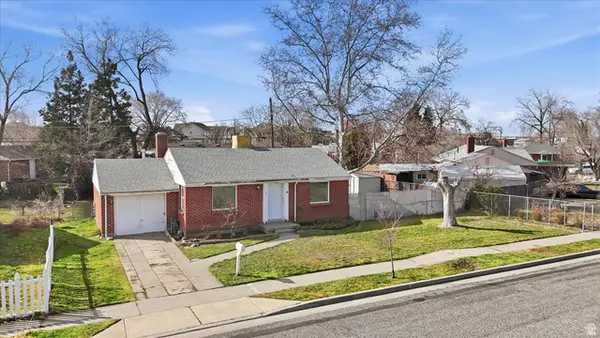 $225,000Pending2 beds 1 baths800 sq. ft.
$225,000Pending2 beds 1 baths800 sq. ft.1126 S Redwood Dr W, Salt Lake City, UT 84104
MLS# 2135875Listed by: KW SUCCESS KELLER WILLIAMS REALTY (LAYTON)- New
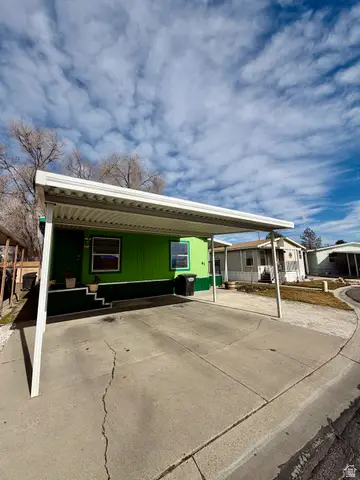 $89,999Active3 beds 2 baths1,100 sq. ft.
$89,999Active3 beds 2 baths1,100 sq. ft.1594 W 400 S #81, Salt Lake City, UT 84104
MLS# 2135851Listed by: REAL BROKER, LLC

