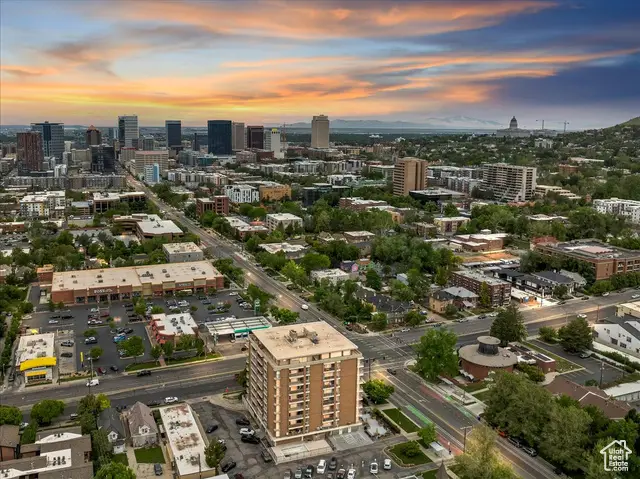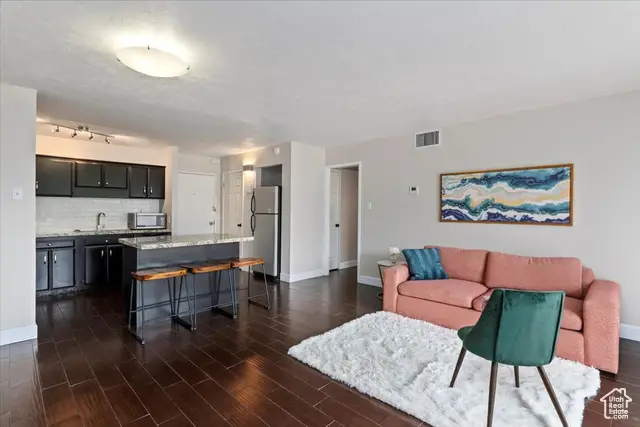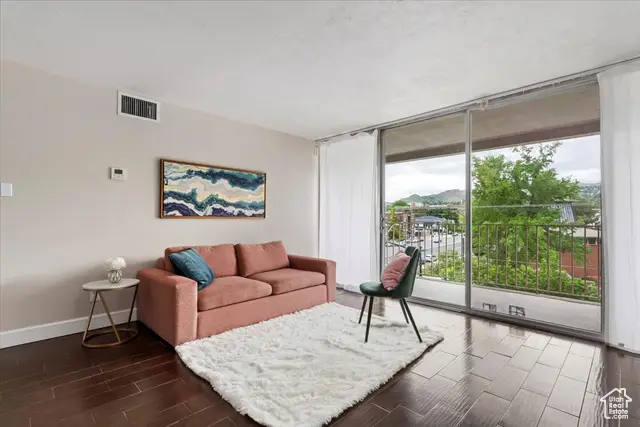710 E 200 S #4F, Salt Lake City, UT 84102
Local realty services provided by:ERA Realty Center



710 E 200 S #4F,Salt Lake City, UT 84102
$260,000
- 1 Beds
- 1 Baths
- 722 sq. ft.
- Condominium
- Active
Listed by:angela clarke
Office:kw success keller williams realty
MLS#:2085140
Source:SL
Price summary
- Price:$260,000
- Price per sq. ft.:$360.11
- Monthly HOA dues:$302
About this home
Experience the best of Salt Lake City living in this beautifully updated one bed, one bath condo, located on the 4th floor of the secure and sought-after Stansbury high-rise. Offering 722 sqft. of thoughtfully designed space, this bright and airy unit features an open layout with modern finishes throughout. Enjoy the warmth and durability of wood-look tile flooring, sleek granite countertops, and a refreshed bathroom designed for comfort and style. Step onto your private balcony and take in sweeping north-facing views of the historic Avenues and the Wasatch mountains-perfect for morning coffee or winding down at sunset. The contemporary kitchen and spacious living area are ideal for both relaxing and entertaining. Situated perfectly between the University of Utah and downtown, this location offers unbeatable walkability. Sprouts is just across the street, with Trader Joe's, 24-Hour Fitness, Trolley Square, cafes, and top-rated dining just steps away. The U of U shuttle stops right out front, and TRAX light rail is only two blocks away for easy commuting. The Stansbury provides an array of amenities, including secure garage parking (1 assigned garage space plus guest and surface parking), a large private storage unit, a stylish community lounge, on-site laundry, and high-speed Google Fiber internet. Whether you're a student, professional, or outdoor enthusiast, this condo is your perfect home base for vibrant city life and quick access to scenic foothill trails. All information provided is offered as a courtesy and is deemed reliable but not guaranteed. Buyer is advised to independently verify all information to their satisfaction.
Contact an agent
Home facts
- Year built:1965
- Listing Id #:2085140
- Added:91 day(s) ago
- Updated:August 15, 2025 at 10:58 AM
Rooms and interior
- Bedrooms:1
- Total bathrooms:1
- Full bathrooms:1
- Living area:722 sq. ft.
Heating and cooling
- Cooling:Central Air
- Heating:Forced Air, Gas: Central
Structure and exterior
- Roof:Flat
- Year built:1965
- Building area:722 sq. ft.
- Lot area:0.01 Acres
Schools
- High school:East
- Middle school:Bryant
- Elementary school:Bennion (M Lynn)
Utilities
- Water:Culinary, Water Connected
- Sewer:Sewer Connected, Sewer: Connected, Sewer: Public
Finances and disclosures
- Price:$260,000
- Price per sq. ft.:$360.11
- Tax amount:$1,303
New listings near 710 E 200 S #4F
- New
 $674,900Active4 beds 2 baths2,088 sq. ft.
$674,900Active4 beds 2 baths2,088 sq. ft.3125 S 2300 E, Salt Lake City, UT 84109
MLS# 2105341Listed by: REALTYPATH LLC (ADVANTAGE) - Open Sat, 11am to 1pmNew
 $560,000Active4 beds 2 baths1,736 sq. ft.
$560,000Active4 beds 2 baths1,736 sq. ft.829 E Zenith Ave S, Salt Lake City, UT 84106
MLS# 2105315Listed by: BETTER HOMES AND GARDENS REAL ESTATE MOMENTUM (LEHI) - Open Sat, 10am to 12pmNew
 $425,000Active4 beds 2 baths1,652 sq. ft.
$425,000Active4 beds 2 baths1,652 sq. ft.731 E Barrows Ave, Salt Lake City, UT 84106
MLS# 2105306Listed by: BETTER HOMES AND GARDENS REAL ESTATE MOMENTUM (LEHI) - New
 $495,000Active2 beds 2 baths1,119 sq. ft.
$495,000Active2 beds 2 baths1,119 sq. ft.777 E South Temple Street #Apt 10d, Salt Lake City, UT 84102
MLS# 12503695Listed by: BHHS UTAH PROPERTIES - SV - Open Sat, 12:30 to 2:30pmNew
 $397,330Active2 beds 3 baths1,309 sq. ft.
$397,330Active2 beds 3 baths1,309 sq. ft.1590 S 900 W #1003, Salt Lake City, UT 84104
MLS# 2105245Listed by: KEYSTONE BROKERAGE LLC - New
 $539,900Active3 beds 3 baths1,718 sq. ft.
$539,900Active3 beds 3 baths1,718 sq. ft.599 E Betsey Cv S #23, Salt Lake City, UT 84107
MLS# 2105286Listed by: COLE WEST REAL ESTATE, LLC - New
 $960,000Active4 beds 2 baths2,340 sq. ft.
$960,000Active4 beds 2 baths2,340 sq. ft.3426 S Crestwood Dr E, Salt Lake City, UT 84109
MLS# 2105247Listed by: EAST AVENUE REAL ESTATE, LLC - New
 $329,000Active2 beds 1 baths952 sq. ft.
$329,000Active2 beds 1 baths952 sq. ft.1149 S Foulger St, Salt Lake City, UT 84111
MLS# 2105260Listed by: COMMERCIAL UTAH REAL ESTATE, LLC - Open Sat, 11am to 2pmNew
 $325,000Active4 beds 1 baths1,044 sq. ft.
$325,000Active4 beds 1 baths1,044 sq. ft.4546 W 5615 S, Salt Lake City, UT 84118
MLS# 2101164Listed by: OMADA REAL ESTATE - New
 $659,900Active4 beds 2 baths1,699 sq. ft.
$659,900Active4 beds 2 baths1,699 sq. ft.3935 S Luetta Dr, Salt Lake City, UT 84124
MLS# 2105223Listed by: EQUITY REAL ESTATE (ADVANTAGE)
