- ERA
- Utah
- Salt Lake City
- 719 N Eastcapitol Blvd
719 N Eastcapitol Blvd, Salt Lake City, UT 84103
Local realty services provided by:ERA Brokers Consolidated
719 N Eastcapitol Blvd,Salt Lake City, UT 84103
$1,499,900
- 3 Beds
- 4 Baths
- 2,587 sq. ft.
- Condominium
- Pending
Listed by: steven brush
Office: windermere real estate
MLS#:2119128
Source:SL
Price summary
- Price:$1,499,900
- Price per sq. ft.:$579.78
- Monthly HOA dues:$700
About this home
Nestled in a private setting, this Capitol Crest Condominium offers breathtaking sunset views from multiple levels. The residence is conveniently located just minutes from downtown, the University of Utah, and Salt Lake International Airport. The open-concept floor plan is ideal for entertaining, featuring a vaulted foyer that leads into a newer gourmet kitchen. The kitchen is appointed with a Wolf range, built-in Sub-Zero refrigeration, custom cabinetry, and a quartz waterfall countertop. A floating staircase and generous living area with expansive western views of the Great Salt Lake complete the main living space. The upper-level primary suite provides a serene and spacious retreat. Its en-suite bathroom is splashed with natural light, leading to a generous walk-in changing closet. A second bedroom includes a private bath and two walk-in closets. The flexible, walk-out lower level offers endless possibilities as a media room, office, or additional sleeping space and includes a wet bar, refrigerator, and a full bathroom. Outdoor living is exceptional, with multiple private areas for relaxation and enjoyment. A spacious upper deck provides stunning views and a perfect spot for barbecues. The lower patio features a hot tub, while a mid-level deck overlooks the secluded grounds. A two-car-plus garage provides secure parking for your vehicles.
Contact an agent
Home facts
- Year built:1982
- Listing ID #:2119128
- Added:99 day(s) ago
- Updated:December 20, 2025 at 08:53 AM
Rooms and interior
- Bedrooms:3
- Total bathrooms:4
- Full bathrooms:2
- Half bathrooms:1
- Living area:2,587 sq. ft.
Heating and cooling
- Cooling:Central Air
- Heating:Forced Air, Gas: Central
Structure and exterior
- Roof:Asphalt
- Year built:1982
- Building area:2,587 sq. ft.
- Lot area:0.01 Acres
Schools
- High school:West
- Middle school:Bryant
- Elementary school:Washington
Utilities
- Water:Culinary, Water Connected
- Sewer:Sewer Connected, Sewer: Connected
Finances and disclosures
- Price:$1,499,900
- Price per sq. ft.:$579.78
- Tax amount:$6,865
New listings near 719 N Eastcapitol Blvd
- New
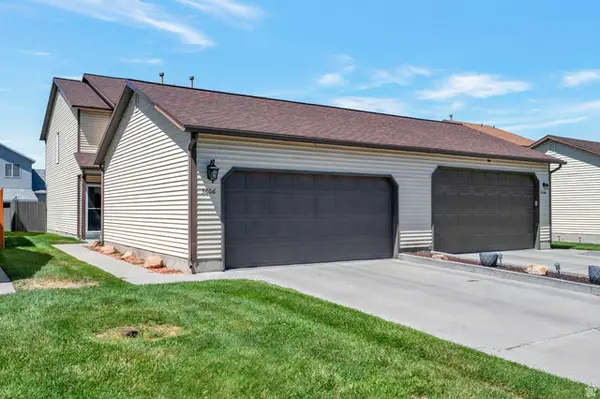 $399,999Active3 beds 2 baths1,374 sq. ft.
$399,999Active3 beds 2 baths1,374 sq. ft.3606 S 2045 W, Salt Lake City, UT 84119
MLS# 2133965Listed by: REALTYPATH LLC (PLATINUM) 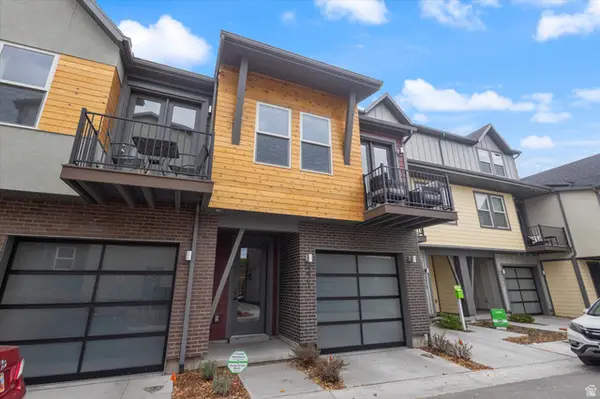 $562,465Pending2 beds 2 baths1,234 sq. ft.
$562,465Pending2 beds 2 baths1,234 sq. ft.271 W 430 N, Salt Lake City, UT 84103
MLS# 2133933Listed by: REALTY ONE GROUP SIGNATURE- Open Fri, 4 to 6pmNew
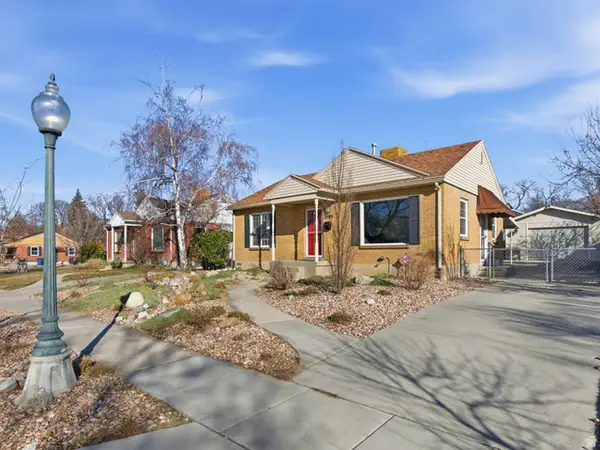 $660,000Active4 beds 2 baths1,656 sq. ft.
$660,000Active4 beds 2 baths1,656 sq. ft.2845 S 1500 E, Salt Lake City, UT 84106
MLS# 2133234Listed by: EXP REALTY, LLC - Open Fri, 3 to 6pmNew
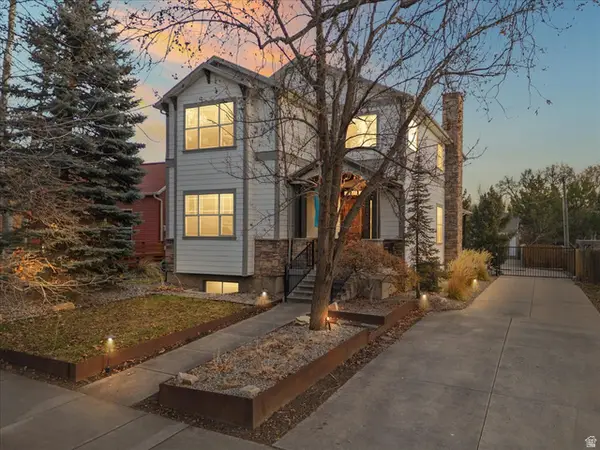 $2,350,000Active5 beds 5 baths4,002 sq. ft.
$2,350,000Active5 beds 5 baths4,002 sq. ft.1054 E 200 S, Salt Lake City, UT 84102
MLS# 2133845Listed by: 4YOU REAL ESTATE, LLC - New
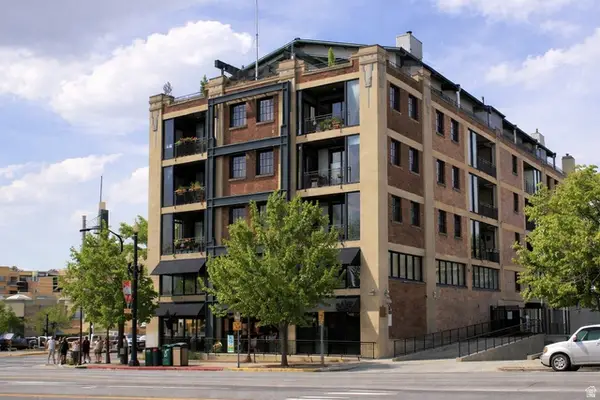 $450,000Active2 beds 1 baths885 sq. ft.
$450,000Active2 beds 1 baths885 sq. ft.380 W 200 S #501, Salt Lake City, UT 84101
MLS# 2133847Listed by: WINDERMERE REAL ESTATE - Open Fri, 5 to 7pmNew
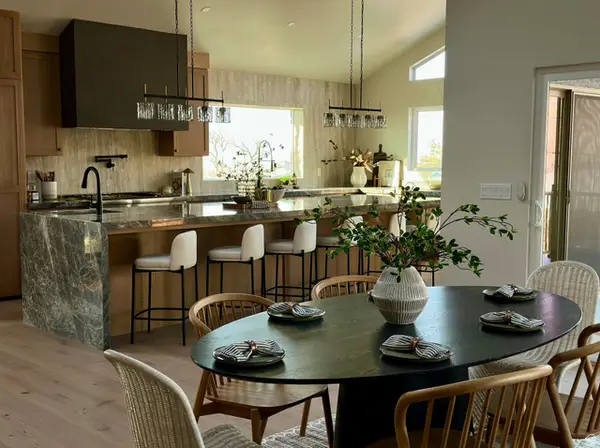 $2,875,000Active5 beds 6 baths5,980 sq. ft.
$2,875,000Active5 beds 6 baths5,980 sq. ft.2551 E Sherwood Dr S, Salt Lake City, UT 84108
MLS# 2133868Listed by: EVER HOME REALTY LLC - New
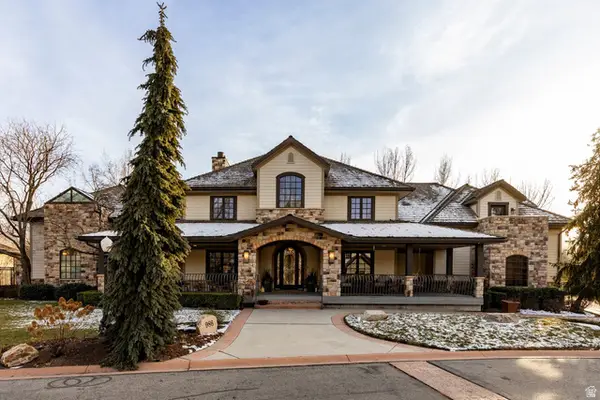 $1,900,000Active4 beds 4 baths4,833 sq. ft.
$1,900,000Active4 beds 4 baths4,833 sq. ft.986 E Wheeler Farm Cv, Salt Lake City, UT 84121
MLS# 2133757Listed by: SUMMIT SOTHEBY'S INTERNATIONAL REALTY - Open Sat, 12 to 2pmNew
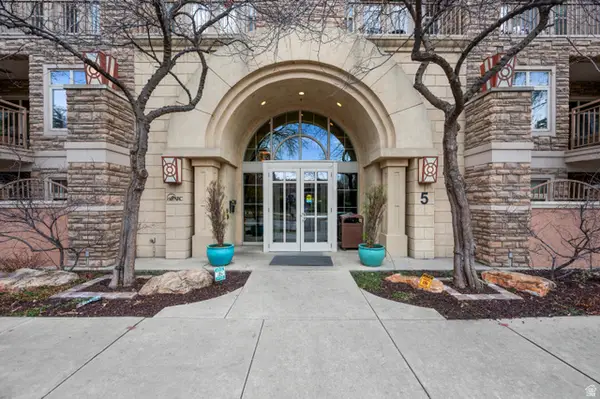 $379,000Active1 beds 2 baths880 sq. ft.
$379,000Active1 beds 2 baths880 sq. ft.5 S 500 W #309, Salt Lake City, UT 84101
MLS# 2133767Listed by: ALIGN COMPLETE REAL ESTATE SERVICES (900 SOUTH) - Open Fri, 4 to 6pmNew
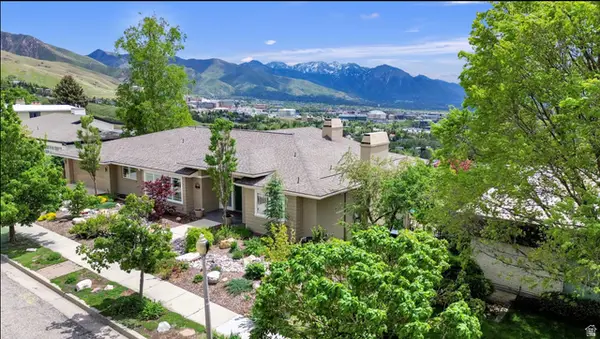 $2,695,000Active5 beds 5 baths5,902 sq. ft.
$2,695,000Active5 beds 5 baths5,902 sq. ft.1274 E Chandler, Salt Lake City, UT 84103
MLS# 2133769Listed by: COLDWELL BANKER REALTY (SALT LAKE-SUGAR HOUSE) - Open Sat, 11am to 2pmNew
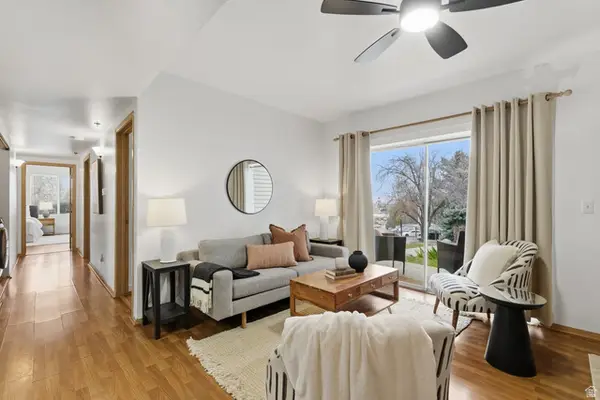 $415,000Active3 beds 2 baths1,054 sq. ft.
$415,000Active3 beds 2 baths1,054 sq. ft.543 S 900 E #B1, Salt Lake City, UT 84102
MLS# 2133773Listed by: COLDWELL BANKER REALTY (SALT LAKE-SUGAR HOUSE)

