- ERA
- Utah
- Salt Lake City
- 7364 S Chris Ln
7364 S Chris Ln, Salt Lake City, UT 84121
Local realty services provided by:ERA Brokers Consolidated
Listed by: jen kelly, dave shields
Office: berkshire hathaway homeservices utah properties (saddleview)
MLS#:2119743
Source:SL
Price summary
- Price:$1,295,000
- Price per sq. ft.:$383.14
About this home
Welcome to the newest stunning home in Cottonwood Heights! This bright, beautiful, and thoughtfully designed residence offers the perfect blend of comfort and style. The open floorplan is bathed in natural light. No need to leave the main level, built around a spacious great room with custom fireplace and space for formal dining. The chef's kitchen boasts an island with seating, Caf appliances, and an induction cooktop. The luxury master suite includes an ensuite with dual sinks, a spacious shower, and a large custom closet. Step onto your private deck, overlooking your backyard and the valley beyond. The main level also offers an additional bedroom, a full bath, a large mudroom with hookups, and elegant railings complemented by a plant trellis. Downstairs, is a family room with a cozy fireplace, two bedrooms, a full bath, and laundry hookups. But that's not all-this property features an oversized 600-square-foot detached garage with a bonus room below. This versatile space includes a full kitchen, 3/4 bath, and ample storage-ideal as a she shed, man cave, or in-law apartment. Cutting-edge technology includes generator-friendly 400-amp service, a 50-amp car charger, a programmable Lutron Casta lighting system, a 50-gallon fast-recovery water heater, and WarmBoard zoned radiant heating on the main level. Each room, including the garage, is equipped with modern mini-splits. Centralized AV systems provide seamless entertainment options. Exterior features include ZIP sheathing, foam insulation, an HRV ventilation system, oversized Pella windows and doors, and a durable 50-year metal roof. Snow fences, heat tape in the gutters, and snow-friendly entrances make winter living effortless. The spacious .24-acre lot is fully landscaped, complete with a new automated Rachio sprinkler and drip system. The fenced backyard offers plenty of space for a pool, hot tub, trampoline, or future amenities. Don't miss the opportunity to explore this one-of-a-kind home today!
Contact an agent
Home facts
- Year built:2025
- Listing ID #:2119743
- Added:94 day(s) ago
- Updated:November 30, 2025 at 08:45 AM
Rooms and interior
- Bedrooms:5
- Total bathrooms:4
- Full bathrooms:3
- Living area:3,380 sq. ft.
Heating and cooling
- Heating:Gas: Radiant, Heat Pump
Structure and exterior
- Roof:Metal
- Year built:2025
- Building area:3,380 sq. ft.
- Lot area:0.24 Acres
Schools
- High school:Brighton
- Middle school:Butler
- Elementary school:Ridgecrest
Utilities
- Water:Culinary, Water Connected
- Sewer:Sewer Connected, Sewer: Connected
Finances and disclosures
- Price:$1,295,000
- Price per sq. ft.:$383.14
- Tax amount:$2,360
New listings near 7364 S Chris Ln
- New
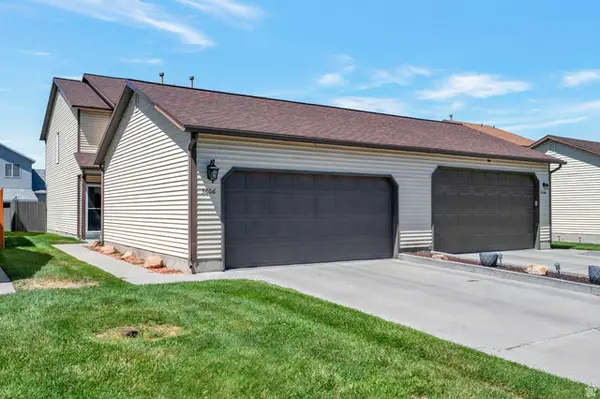 $399,999Active3 beds 2 baths1,374 sq. ft.
$399,999Active3 beds 2 baths1,374 sq. ft.3606 S 2045 W, Salt Lake City, UT 84119
MLS# 2133965Listed by: REALTYPATH LLC (PLATINUM) 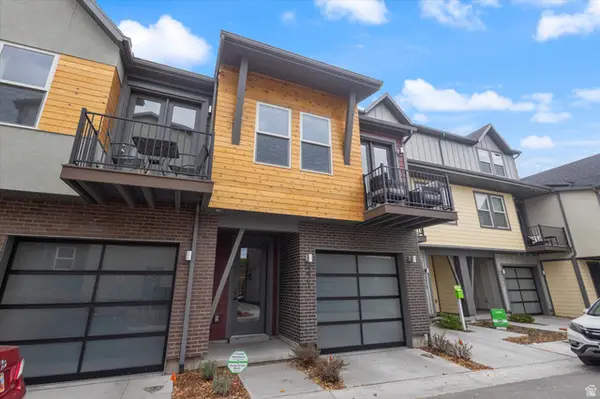 $562,465Pending2 beds 2 baths1,234 sq. ft.
$562,465Pending2 beds 2 baths1,234 sq. ft.271 W 430 N, Salt Lake City, UT 84103
MLS# 2133933Listed by: REALTY ONE GROUP SIGNATURE- Open Fri, 4 to 6pmNew
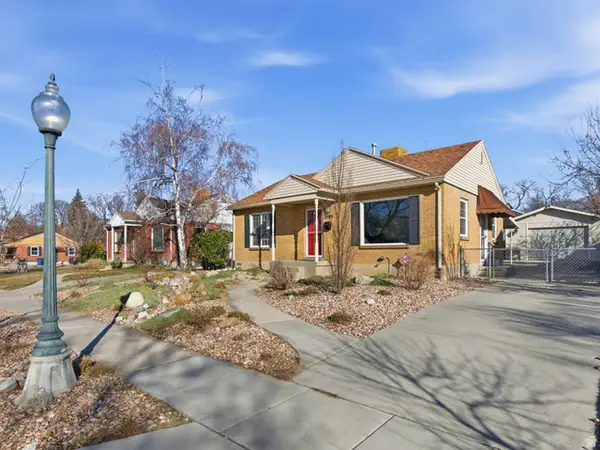 $660,000Active4 beds 2 baths1,656 sq. ft.
$660,000Active4 beds 2 baths1,656 sq. ft.2845 S 1500 E, Salt Lake City, UT 84106
MLS# 2133234Listed by: EXP REALTY, LLC - Open Fri, 3 to 6pmNew
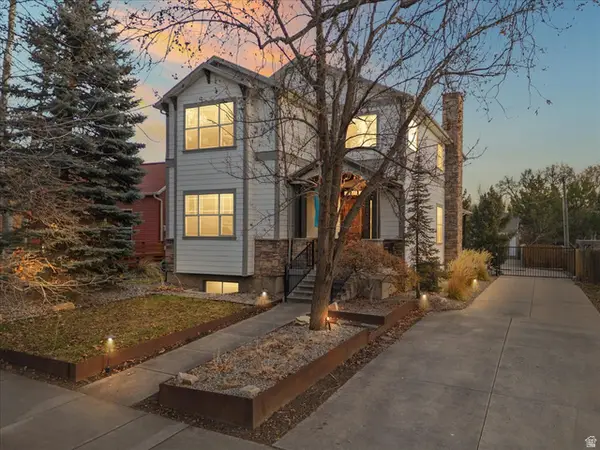 $2,350,000Active5 beds 5 baths4,002 sq. ft.
$2,350,000Active5 beds 5 baths4,002 sq. ft.1054 E 200 S, Salt Lake City, UT 84102
MLS# 2133845Listed by: 4YOU REAL ESTATE, LLC - New
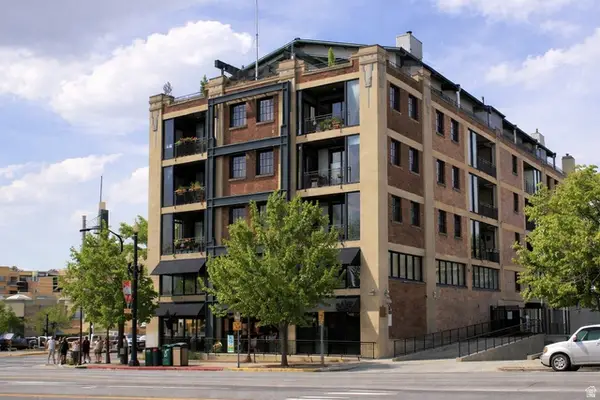 $450,000Active2 beds 1 baths885 sq. ft.
$450,000Active2 beds 1 baths885 sq. ft.380 W 200 S #501, Salt Lake City, UT 84101
MLS# 2133847Listed by: WINDERMERE REAL ESTATE - Open Fri, 5 to 7pmNew
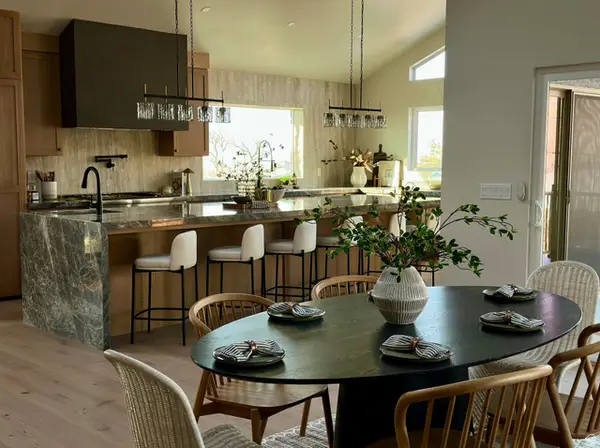 $2,875,000Active5 beds 6 baths5,980 sq. ft.
$2,875,000Active5 beds 6 baths5,980 sq. ft.2551 E Sherwood Dr S, Salt Lake City, UT 84108
MLS# 2133868Listed by: EVER HOME REALTY LLC - New
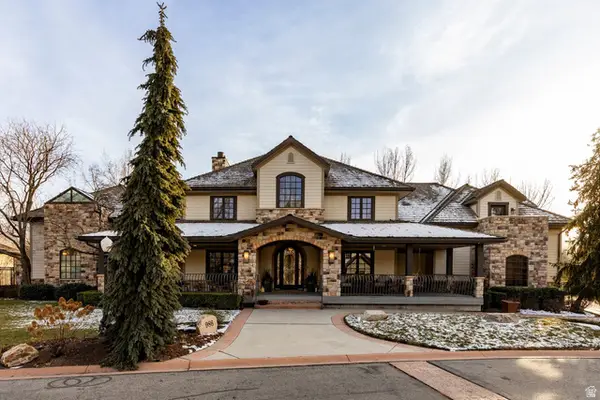 $1,900,000Active4 beds 4 baths4,833 sq. ft.
$1,900,000Active4 beds 4 baths4,833 sq. ft.986 E Wheeler Farm Cv, Salt Lake City, UT 84121
MLS# 2133757Listed by: SUMMIT SOTHEBY'S INTERNATIONAL REALTY - Open Sat, 12 to 2pmNew
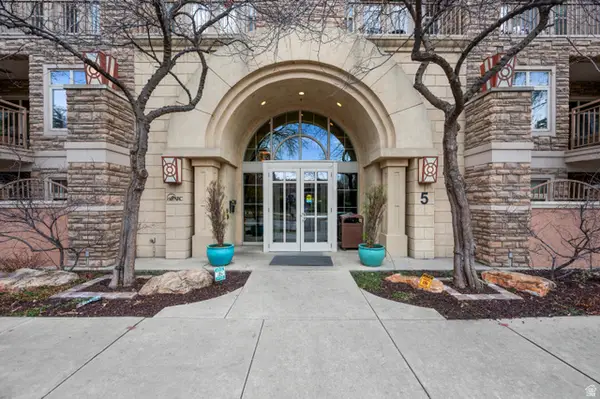 $379,000Active1 beds 2 baths880 sq. ft.
$379,000Active1 beds 2 baths880 sq. ft.5 S 500 W #309, Salt Lake City, UT 84101
MLS# 2133767Listed by: ALIGN COMPLETE REAL ESTATE SERVICES (900 SOUTH) - Open Fri, 4 to 6pmNew
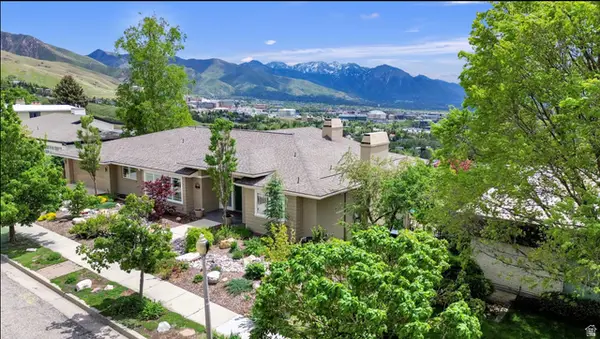 $2,695,000Active5 beds 5 baths5,902 sq. ft.
$2,695,000Active5 beds 5 baths5,902 sq. ft.1274 E Chandler, Salt Lake City, UT 84103
MLS# 2133769Listed by: COLDWELL BANKER REALTY (SALT LAKE-SUGAR HOUSE) - Open Sat, 11am to 2pmNew
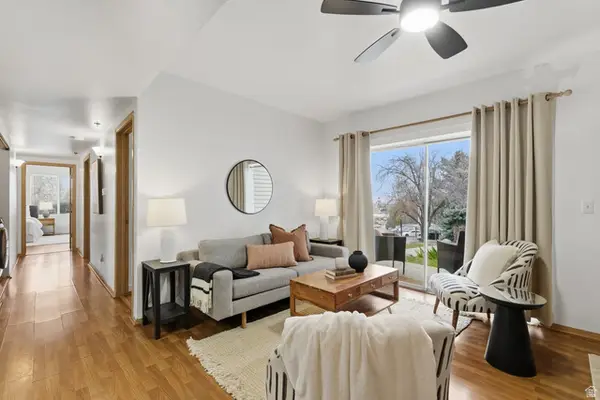 $415,000Active3 beds 2 baths1,054 sq. ft.
$415,000Active3 beds 2 baths1,054 sq. ft.543 S 900 E #B1, Salt Lake City, UT 84102
MLS# 2133773Listed by: COLDWELL BANKER REALTY (SALT LAKE-SUGAR HOUSE)

