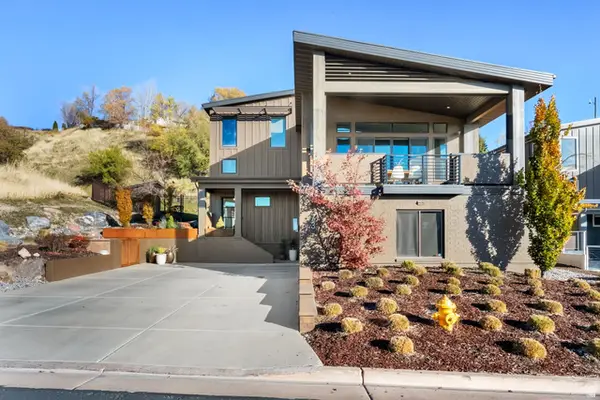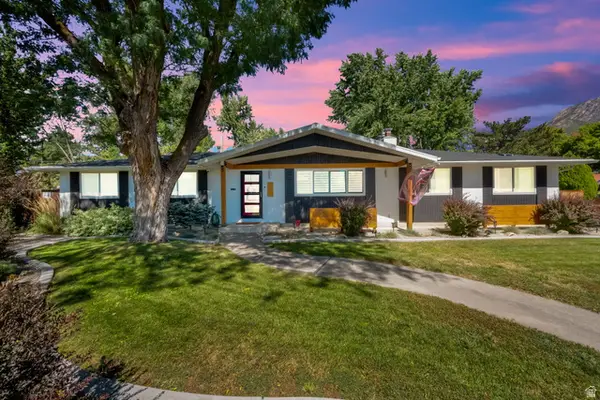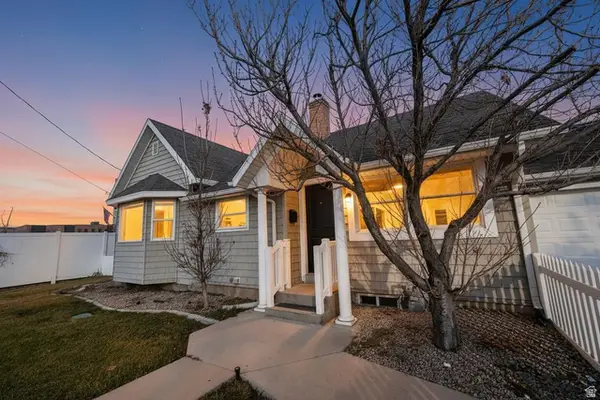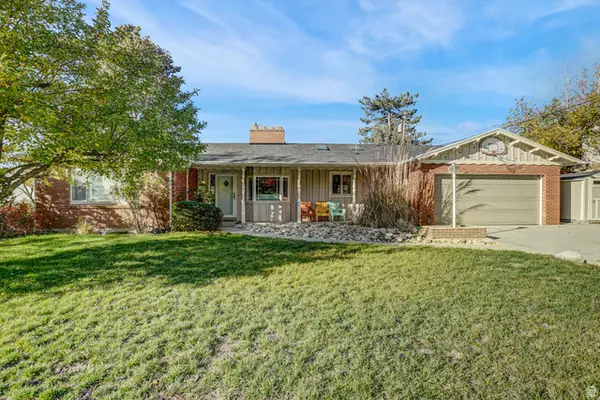777 E South Temple #13B, Salt Lake City, UT 84102
Local realty services provided by:ERA Brokers Consolidated
777 E South Temple #13B,Salt Lake City, UT 84102
$599,000
- 1 Beds
- 1 Baths
- 1,300 sq. ft.
- Condominium
- Active
Listed by: samantha pexton
Office: samantha pexton real estate services
MLS#:2094455
Source:SL
Price summary
- Price:$599,000
- Price per sq. ft.:$460.77
- Monthly HOA dues:$950
About this home
IDEALLY LOCATED CONDO WITH RARE, HELICOPTER-HEIGHT, WRAP-AROUND, EXCEPTIONAL VIEWS, it has one of the LARGEST AND MOST VERSATILE FLOOR PLANS. Use the spaces for WORKING, ENTERTAINING, VACATIONING, HI-RISE LIVING, it is perfect for an artist- note the design elements and natural light, with (rare) 2 RESERVED PARKING SPACES & 3 STORAGE UNITS (all near the elevators). Secured access and on-site maintenance are especially valuable for a turn-key lifestyle. Pool, bbq & gazebo on the 3rd level deck. First high-rise in SLC. Iconic and glamorous history (with important updates like google fiber & app access). Similar to the Park Ave apartments in NYC where you can hop in a taxi from under the portico lobby entrance, the building was designed to offer luxurious living. Unit 13B has been fully remodeled to highlight natural light, optimize space, and increase storage. Upgrades include a custom kitchen cabinets (Sapele hardwood), custom-designed concrete counters and bath finishes, hickory hardwood floors, premium appliances, and carpeted bedroom and walk-in closet.
Contact an agent
Home facts
- Year built:1964
- Listing ID #:2094455
- Added:203 day(s) ago
- Updated:December 31, 2025 at 12:08 PM
Rooms and interior
- Bedrooms:1
- Total bathrooms:1
- Living area:1,300 sq. ft.
Heating and cooling
- Cooling:Central Air
- Heating:Forced Air, Heat Pump
Structure and exterior
- Roof:Membrane
- Year built:1964
- Building area:1,300 sq. ft.
- Lot area:0.01 Acres
Schools
- High school:West
- Middle school:Bryant
- Elementary school:Wasatch
Utilities
- Water:Culinary
Finances and disclosures
- Price:$599,000
- Price per sq. ft.:$460.77
- Tax amount:$1,988
New listings near 777 E South Temple #13B
- Open Sat, 11am to 1pmNew
 $265,000Active-- beds 1 baths400 sq. ft.
$265,000Active-- beds 1 baths400 sq. ft.29 S State St #113, Salt Lake City, UT 84111
MLS# 2131215Listed by: REAL BROKER, LLC - Open Sat, 11:30am to 1:30pmNew
 $1,750,000Active5 beds 4 baths3,363 sq. ft.
$1,750,000Active5 beds 4 baths3,363 sq. ft.73 E Columbus Ct, Salt Lake City, UT 84103
MLS# 2131226Listed by: KW SOUTH VALLEY KELLER WILLIAMS - Open Sat, 12 to 2pmNew
 $554,900Active5 beds 2 baths1,777 sq. ft.
$554,900Active5 beds 2 baths1,777 sq. ft.672 E Redondo Ave S, Salt Lake City, UT 84105
MLS# 2131055Listed by: COLDWELL BANKER REALTY (SALT LAKE-SUGAR HOUSE) - New
 $815,000Active3 beds 3 baths2,496 sq. ft.
$815,000Active3 beds 3 baths2,496 sq. ft.2031 E La Tour Cir, Salt Lake City, UT 84121
MLS# 2131057Listed by: NRE - Open Mon, 11am to 1pmNew
 $850,000Active5 beds 3 baths3,100 sq. ft.
$850,000Active5 beds 3 baths3,100 sq. ft.1411 E Woodland Ave S, Salt Lake City, UT 84106
MLS# 2131061Listed by: EQUITY REAL ESTATE (BEAR RIVER) - New
 $260,000Active2 beds 1 baths747 sq. ft.
$260,000Active2 beds 1 baths747 sq. ft.650 N 300 W #225, Salt Lake City, UT 84103
MLS# 2131086Listed by: WINDERMERE REAL ESTATE - New
 $113,000Active3 beds 2 baths1,461 sq. ft.
$113,000Active3 beds 2 baths1,461 sq. ft.5092 S El Sendero Cir E, Salt Lake City, UT 84117
MLS# 2131088Listed by: WINDERMERE REAL ESTATE (DAYBREAK) - Open Sat, 10am to 12pmNew
 $520,000Active4 beds 2 baths2,297 sq. ft.
$520,000Active4 beds 2 baths2,297 sq. ft.230 E Southgate Ave S, Salt Lake City, UT 84115
MLS# 2131095Listed by: KW SOUTH VALLEY KELLER WILLIAMS - Open Sat, 10am to 12pmNew
 $850,000Active4 beds 3 baths2,936 sq. ft.
$850,000Active4 beds 3 baths2,936 sq. ft.3325 E Fortuna Dr, Salt Lake City, UT 84124
MLS# 2130798Listed by: UTAH PROPERTY FINDER - New
 $695,000Active4 beds 1 baths1,586 sq. ft.
$695,000Active4 beds 1 baths1,586 sq. ft.957 S Lake St E, Salt Lake City, UT 84105
MLS# 2130920Listed by: SUMMIT SOTHEBY'S INTERNATIONAL REALTY
