788 E Scott Ave S #5A, Salt Lake City, UT 84106
Local realty services provided by:ERA Brokers Consolidated
788 E Scott Ave S #5A,Salt Lake City, UT 84106
$399,000
- 3 Beds
- 3 Baths
- 1,406 sq. ft.
- Townhouse
- Pending
Listed by: brian perkes
Office: summit realty professionals llc.
MLS#:2115894
Source:SL
Price summary
- Price:$399,000
- Price per sq. ft.:$283.78
- Monthly HOA dues:$350
About this home
Call/text and ask me about how to save more $$$ with this awesome home today! Discover the perfect blend of comfort and convenience in this cozy and nicely updated row-end townhome. Step inside to find a welcoming open layout featuring wood laminate flooring, an inviting living room with a cozy fireplace, and a stylish kitchen with updated cabinets and extra space that make cooking a joy. The primary suite includes a custom tile shower, and all bathrooms have been thoughtfully updated. Enjoy peaceful evenings on your private patio overlooking a serene open space-ideal for relaxing or entertaining. The roof is only about 5 years old, and the furnace and A/C were updated and new in 2023. With an attached 2-car garage (a rare find!) and a central location close to shopping, dining, and major freeways, this home combines practicality with charm. Don't miss your chance to own this move-in-ready gem in an excellent location!
Contact an agent
Home facts
- Year built:1979
- Listing ID #:2115894
- Added:142 day(s) ago
- Updated:November 30, 2025 at 08:45 AM
Rooms and interior
- Bedrooms:3
- Total bathrooms:3
- Full bathrooms:1
- Half bathrooms:1
- Rooms Total:11
- Flooring:Carpet, Tile
- Bathrooms Description:Jetted Tub
- Kitchen Description:Disposal, Kitchen: Updated, Microwave, Portable Dishwasher, Range/Oven: Free Stdng., Refrigerator
- Living area:1,406 sq. ft.
Heating and cooling
- Cooling:Central Air
- Heating:Forced Air, Gas: Central
Structure and exterior
- Roof:Asphalt, Pitched
- Year built:1979
- Building area:1,406 sq. ft.
- Lot area:0.01 Acres
- Lot Features:Cul-De-Sac, Cul-de-sac, Curb & Gutter, Fenced: Partial, Flat, Private, Road: Paved, Sprinkler: Auto-Full
- Architectural Style:Townhouse
- Construction Materials:Brick, Frame
- Exterior Features:Patio: Open
- Levels:2 Story
Schools
- High school:Olympus
- Middle school:Evergreen
- Elementary school:Roosevelt
Utilities
- Water:Culinary, Water Connected
- Sewer:Sewer Connected, Sewer: Connected, Sewer: Public
Finances and disclosures
- Price:$399,000
- Price per sq. ft.:$283.78
- Tax amount:$2,362
Features and amenities
- Laundry features:Dryer, Electric Dryer Hookups, Washer
- Amenities:Gas Logs, Insurance, Jetted Tub, Maintenance, Sewer Paid, Snow Removal, Trash, Window Coverings
New listings near 788 E Scott Ave S #5A
- New
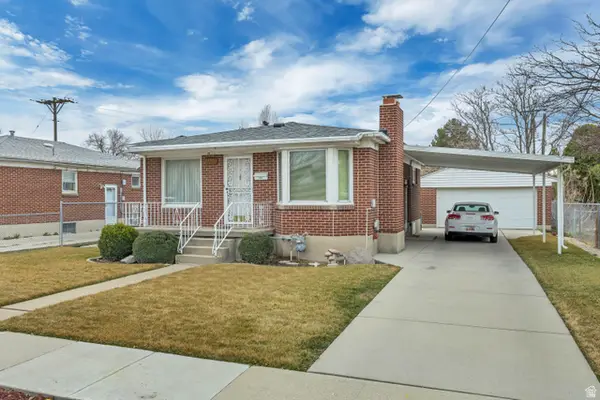 $399,900Active3 beds 2 baths1,708 sq. ft.
$399,900Active3 beds 2 baths1,708 sq. ft.1455 W 600 S, Salt Lake City, UT 84104
MLS# 2139503Listed by: MANSELL REAL ESTATE INC - New
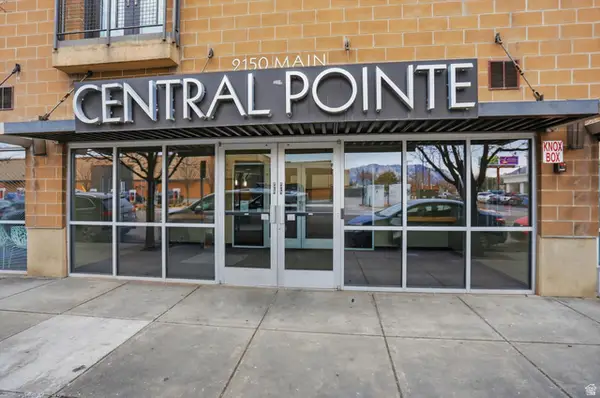 $325,000Active2 beds 2 baths920 sq. ft.
$325,000Active2 beds 2 baths920 sq. ft.2150 S Main St W #309, Salt Lake City, UT 84115
MLS# 2139519Listed by: RE/MAX ASSOCIATES - New
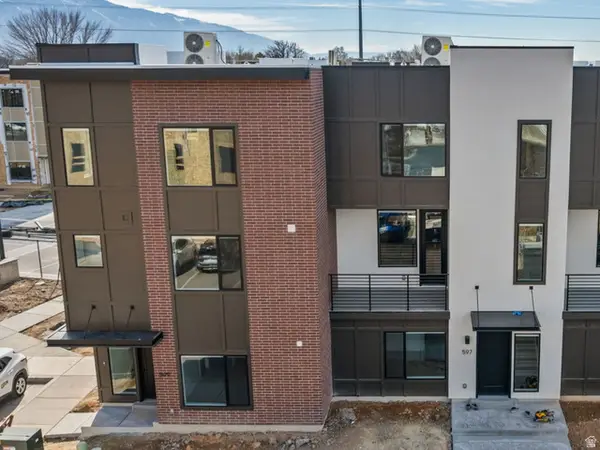 $609,900Active3 beds 4 baths1,861 sq. ft.
$609,900Active3 beds 4 baths1,861 sq. ft.611 E Eleanor Cv S #33, Salt Lake City, UT 84107
MLS# 2139495Listed by: COLE WEST REAL ESTATE, LLC - New
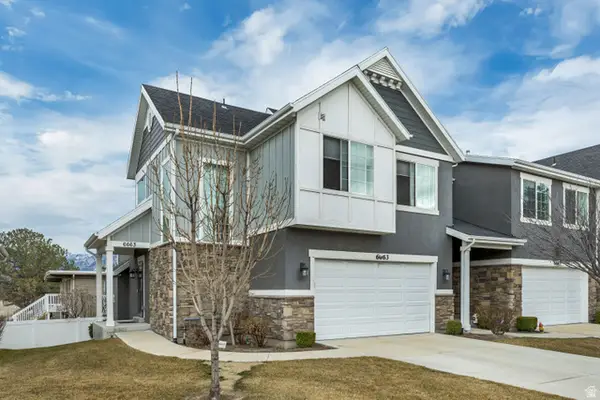 $550,000Active4 beds 4 baths2,232 sq. ft.
$550,000Active4 beds 4 baths2,232 sq. ft.6663 S Plumrose Way W, Salt Lake City, UT 84123
MLS# 2139496Listed by: GORDON REAL ESTATE GROUP LLC. - Open Sat, 1 to 3pmNew
 $730,000Active6 beds 2 baths2,208 sq. ft.
$730,000Active6 beds 2 baths2,208 sq. ft.1575 E 3350 S, Salt Lake City, UT 84106
MLS# 2139468Listed by: PRESIDIO REAL ESTATE (SOUTH VALLEY) - Open Sat, 9:30 to 11:30amNew
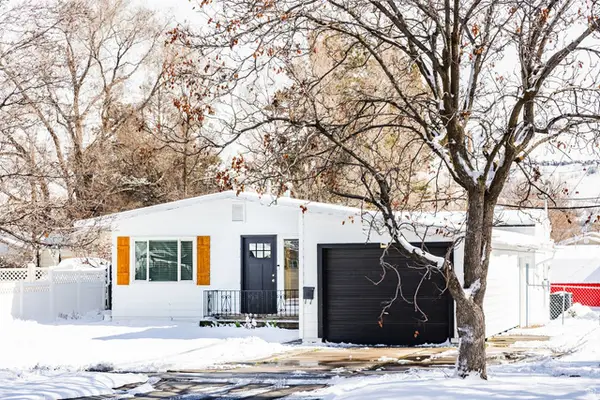 $475,000Active3 beds 1 baths1,320 sq. ft.
$475,000Active3 beds 1 baths1,320 sq. ft.1016 N 1300 W, Salt Lake City, UT 84116
MLS# 2139479Listed by: SUMMIT SOTHEBY'S INTERNATIONAL REALTY - New
 $600,000Active5 beds 3 baths2,608 sq. ft.
$600,000Active5 beds 3 baths2,608 sq. ft.5924 S Lakeside, Salt Lake City, UT 84101
MLS# 2139450Listed by: EQUITY REAL ESTATE (SELECT) - Open Sat, 1 to 3pmNew
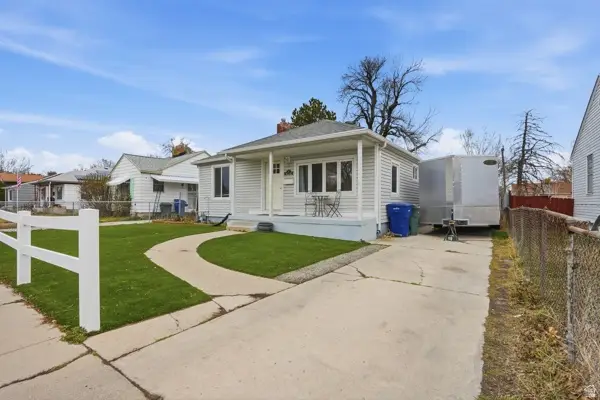 $440,000Active4 beds 2 baths1,560 sq. ft.
$440,000Active4 beds 2 baths1,560 sq. ft.820 W Fayette Ave, Salt Lake City, UT 84104
MLS# 2139429Listed by: KW SOUTH VALLEY KELLER WILLIAMS - New
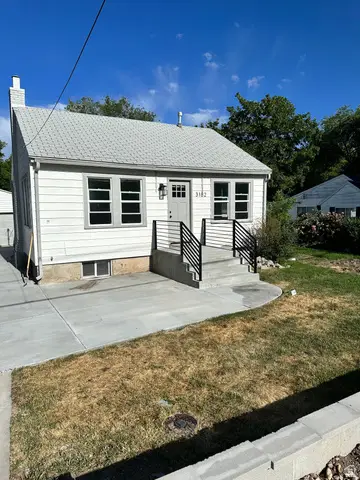 $995,000Active4 beds 2 baths1,248 sq. ft.
$995,000Active4 beds 2 baths1,248 sq. ft.3182 S Imperial St, Salt Lake City, UT 84106
MLS# 2139370Listed by: REALTYPATH LLC (ADVANTAGE) - Open Sat, 12 to 2pmNew
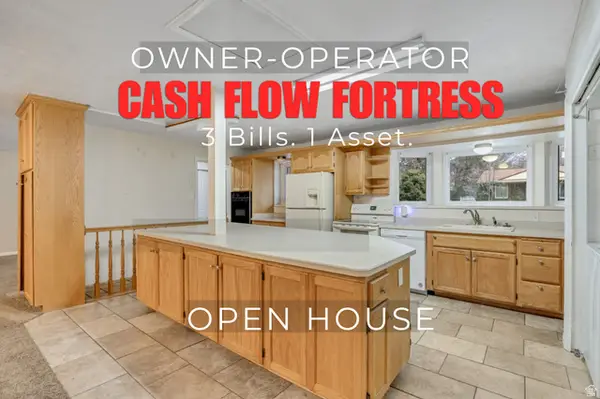 $750,000Active5 beds 3 baths2,680 sq. ft.
$750,000Active5 beds 3 baths2,680 sq. ft.2862 E Pamela Dr, Salt Lake City, UT 84121
MLS# 2139375Listed by: EQUITY REAL ESTATE (PREMIER ELITE)

