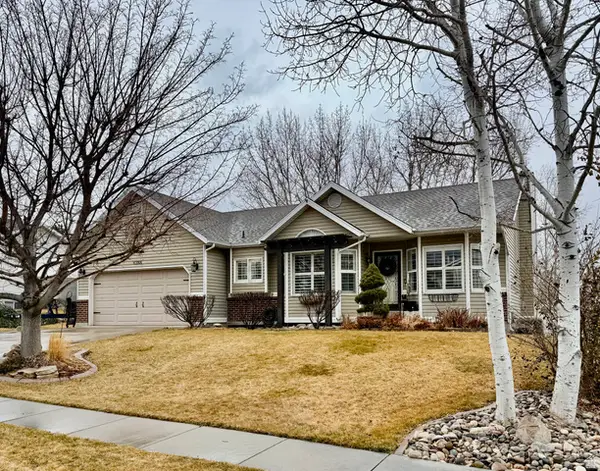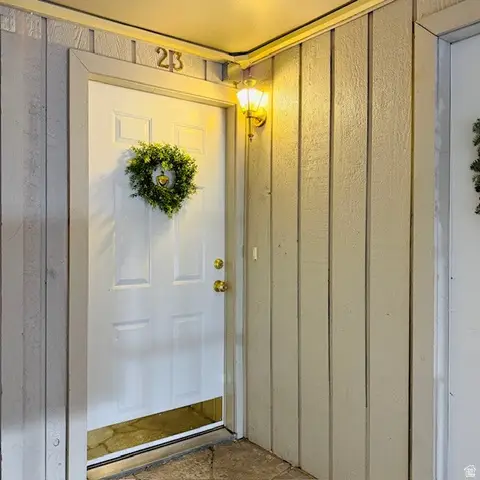819 N Juniperpoint Dr, Salt Lake City, UT 84103
Local realty services provided by:ERA Realty Center
819 N Juniperpoint Dr,Salt Lake City, UT 84103
$989,000
- 5 Beds
- 3 Baths
- 3,800 sq. ft.
- Condominium
- Active
Listed by: daniel lopez
Office: redfin corporation
MLS#:2076658
Source:SL
Price summary
- Price:$989,000
- Price per sq. ft.:$260.26
- Monthly HOA dues:$890
About this home
Lending Incentives May Be Available For This Listing! (See Agent Remarks) Beautifully updated end unit in a desirable gated Avenues community! Enjoy main floor living with a finished walkout lower level. The home features newer engineered hardwood floors, fresh two-tone paint, updated carpet, and a modern kitchen with stainless steel appliances, painted cabinetry, and a cozy dining nook. The adjacent TV room with a fireplace opens to a charming brick patio. The spacious formal dining and living area offers stunning views of the valley and Ensign Peak from the covered deck with no rear neighbors. The main floor includes a grand entry with skylights and vaulted ceilings, a primary suite with a walk-in closet and double vanity, and a second bedroom currently used as an office. The lower level includes three bedrooms, a den, a game room, and ample storage, with walkout access to a patio and grassy yard. This bright, airy home feels like a single-family residence without the maintenance, supported by an on-site manager. Ideally located near downtown, the University of Utah, Salt Lake Airport, City Creek Canyon, and hiking/biking trails. Perfect for entertaining and enjoying quiet privacy!
Contact an agent
Home facts
- Year built:1983
- Listing ID #:2076658
- Added:308 day(s) ago
- Updated:February 13, 2026 at 12:05 PM
Rooms and interior
- Bedrooms:5
- Total bathrooms:3
- Full bathrooms:1
- Living area:3,800 sq. ft.
Heating and cooling
- Cooling:Central Air
- Heating:Forced Air, Gas: Central
Structure and exterior
- Roof:Asphalt
- Year built:1983
- Building area:3,800 sq. ft.
- Lot area:0.01 Acres
Schools
- High school:West
- Middle school:Bryant
- Elementary school:Ensign
Utilities
- Water:Culinary, Water Connected
- Sewer:Sewer Connected, Sewer: Connected, Sewer: Public
Finances and disclosures
- Price:$989,000
- Price per sq. ft.:$260.26
- Tax amount:$3,648
New listings near 819 N Juniperpoint Dr
- Open Sat, 12 to 3pmNew
 $1,690,000Active4 beds 2 baths2,512 sq. ft.
$1,690,000Active4 beds 2 baths2,512 sq. ft.2665 E 2100 S, Salt Lake City, UT 84109
MLS# 2137020Listed by: MJENSEN REAL ESTATE - New
 $565,000Active5 beds 3 baths2,586 sq. ft.
$565,000Active5 beds 3 baths2,586 sq. ft.6388 S Wakefield Way, Salt Lake City, UT 84118
MLS# 2136970Listed by: FORTE REAL ESTATE, LLC - Open Sat, 11am to 1pmNew
 $1,600,000Active5 beds 4 baths3,612 sq. ft.
$1,600,000Active5 beds 4 baths3,612 sq. ft.1414 E Perry Ave, Salt Lake City, UT 84103
MLS# 2136842Listed by: THE GROUP REAL ESTATE, LLC - New
 $1,050,000Active10 beds 5 baths4,492 sq. ft.
$1,050,000Active10 beds 5 baths4,492 sq. ft.125 W 800 S, Salt Lake City, UT 84101
MLS# 2136857Listed by: PRIME REAL ESTATE EXPERTS - New
 $475,000Active4 beds 2 baths1,787 sq. ft.
$475,000Active4 beds 2 baths1,787 sq. ft.4064 W Aquarius Cir S, Salt Lake City, UT 84118
MLS# 2136813Listed by: WINDSOR REAL ESTATE - New
 $269,900Active1 beds 1 baths545 sq. ft.
$269,900Active1 beds 1 baths545 sq. ft.130 S 1300 E #804, Salt Lake City, UT 84102
MLS# 2136820Listed by: UTAH'S WISE CHOICE REAL ESTATE - New
 $170,000Active0.14 Acres
$170,000Active0.14 Acres824 W Hoyt Pl, Salt Lake City, UT 84116
MLS# 2136787Listed by: MARKET SOURCE REAL ESTATE LLC - New
 $305,000Active2 beds 1 baths900 sq. ft.
$305,000Active2 beds 1 baths900 sq. ft.886 E Maple Crest Ct #23, Salt Lake City, UT 84106
MLS# 2136666Listed by: REALTYPATH LLC - Open Sat, 1 to 3pmNew
 $519,999Active4 beds 2 baths1,629 sq. ft.
$519,999Active4 beds 2 baths1,629 sq. ft.846 N Starcrest Dr, Salt Lake City, UT 84116
MLS# 2136628Listed by: SUMMIT SOTHEBY'S INTERNATIONAL REALTY - New
 $1,149,000Active5 beds 5 baths3,155 sq. ft.
$1,149,000Active5 beds 5 baths3,155 sq. ft.866 E Roosevelt Ave, Salt Lake City, UT 84105
MLS# 2136629Listed by: UTAH SELECT REALTY PC

