821 E Springview Dr S, Salt Lake City, UT 84106
Local realty services provided by:ERA Realty Center
821 E Springview Dr S,Salt Lake City, UT 84106
$995,000
- 5 Beds
- 4 Baths
- 3,108 sq. ft.
- Single family
- Active
Listed by: joey furtado
Office: conrad cruz real estate services, llc.
MLS#:2046015
Source:SL
Price summary
- Price:$995,000
- Price per sq. ft.:$320.14
About this home
Being built !!! Lots of progress has been made. 11/14/2025 Windows are in, HVAC is completed, 4-Way inspection should be done soon. Stunning Modern Home in Salt Lake City! Welcome to your dream home at 821 E Springview Dr! This brand-new, contemporary residence is ideally located near Sugarhouse, Liberty Park, and Downtown Salt Lake City. Outstanding Features: High-amperage charger for your convenience. Comprehensive security cameras around the property. -Integrated systems for lighting, HVAC, sprinklers, and garage door.5 spacious bedrooms, including a luxurious primary suite with spa-like en-suite. 3.5 elegant bathrooms with modern fixtures. Open-concept design with abundant natural light and beautiful hardwood floors. Chef's kitchen with custom cabinetry, quartz waterfall countertop, stainless steel appliances and designer lighting with premium materials throughout. - Professionally landscaped yard, perfect for relaxation and entertaining. Easy access to the vibrant Sugarhouse District, serene Liberty Park, and Downtown's dining and shopping options. Experience luxury and convenience in one of Salt Lake City's most desirable neighborhoods.
Contact an agent
Home facts
- Year built:2024
- Listing ID #:2046015
- Added:388 day(s) ago
- Updated:December 10, 2025 at 11:59 AM
Rooms and interior
- Bedrooms:5
- Total bathrooms:4
- Full bathrooms:3
- Half bathrooms:1
- Living area:3,108 sq. ft.
Heating and cooling
- Heating:Forced Air, Gas: Central, Gas: Stove
Structure and exterior
- Roof:Asphalt
- Year built:2024
- Building area:3,108 sq. ft.
- Lot area:0.26 Acres
Schools
- High school:Olympus
- Middle school:Evergreen
- Elementary school:Roosevelt
Utilities
- Water:Culinary, Water Connected
- Sewer:Sewer Connected, Sewer: Connected
Finances and disclosures
- Price:$995,000
- Price per sq. ft.:$320.14
- Tax amount:$2,000
New listings near 821 E Springview Dr S
- New
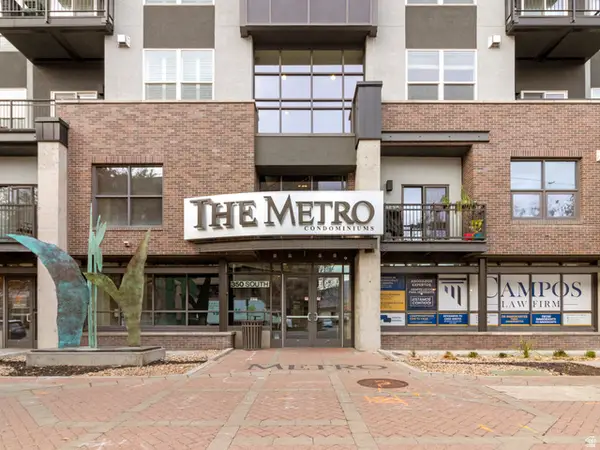 $359,900Active1 beds 1 baths744 sq. ft.
$359,900Active1 beds 1 baths744 sq. ft.350 S 200 E #715, Salt Lake City, UT 84111
MLS# 2126427Listed by: URBAN UTAH HOMES & ESTATES, LLC - New
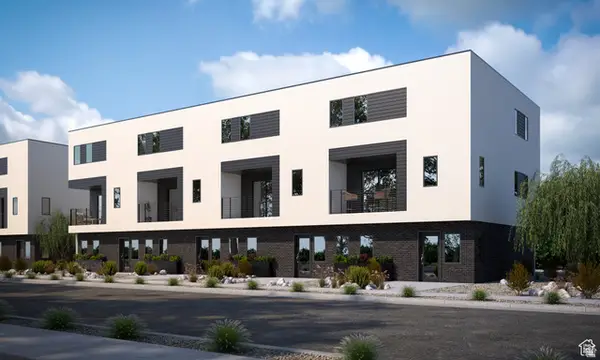 $426,930Active2 beds 3 baths1,309 sq. ft.
$426,930Active2 beds 3 baths1,309 sq. ft.1590 S 900 W, Salt Lake City, UT 84104
MLS# 2126416Listed by: KEYSTONE BROKERAGE LLC 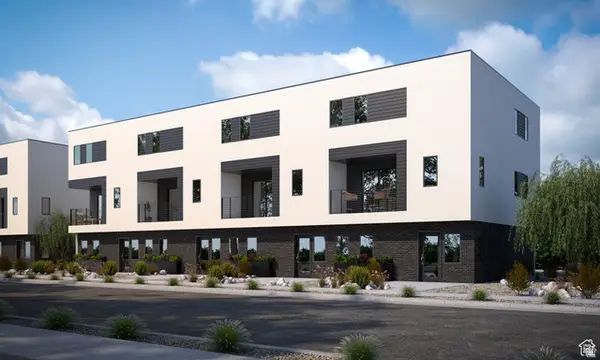 $453,165Pending4 beds 3 baths1,640 sq. ft.
$453,165Pending4 beds 3 baths1,640 sq. ft.1590 S 900 W #1105, Salt Lake City, UT 84104
MLS# 2126400Listed by: KEYSTONE BROKERAGE LLC- Open Thu, 4 to 7pmNew
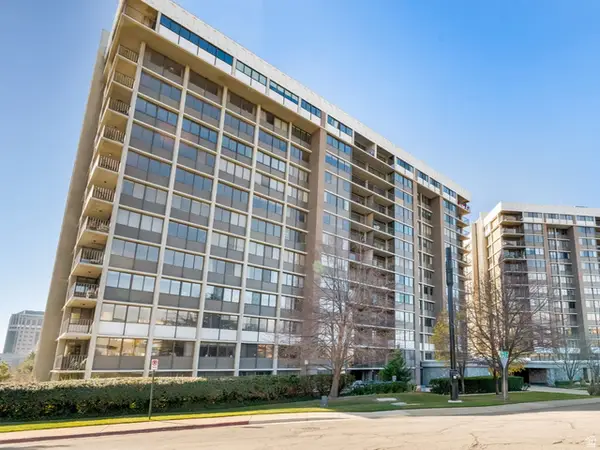 $620,000Active2 beds 2 baths1,355 sq. ft.
$620,000Active2 beds 2 baths1,355 sq. ft.241 N Vine St W #PH1E, Salt Lake City, UT 84103
MLS# 2126367Listed by: REALTY 22 - Open Sat, 11am to 2pmNew
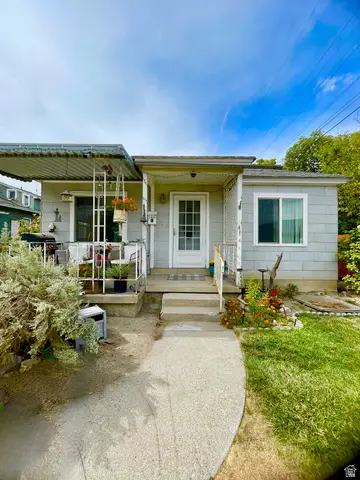 $550,000Active3 beds 1 baths1,620 sq. ft.
$550,000Active3 beds 1 baths1,620 sq. ft.2458 S 500 E, Salt Lake City, UT 84106
MLS# 2126376Listed by: REAL ESTATE ESSENTIALS - New
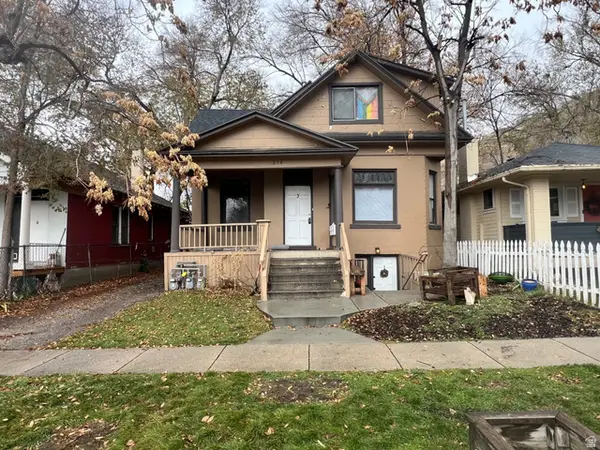 $749,900Active6 beds 3 baths3,306 sq. ft.
$749,900Active6 beds 3 baths3,306 sq. ft.254 W Fern Ave, Salt Lake City, UT 84103
MLS# 2126396Listed by: ATARA INVESTMENT REAL ESTATE LLC - New
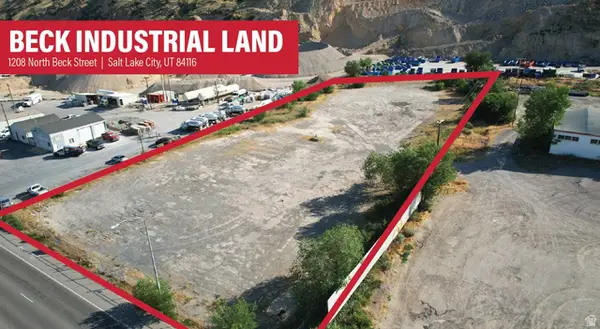 $2,599,000Active2.13 Acres
$2,599,000Active2.13 Acres1208 N Beck St, Salt Lake City, UT 84116
MLS# 2126305Listed by: LEGEND COMMERCIAL, LLC - New
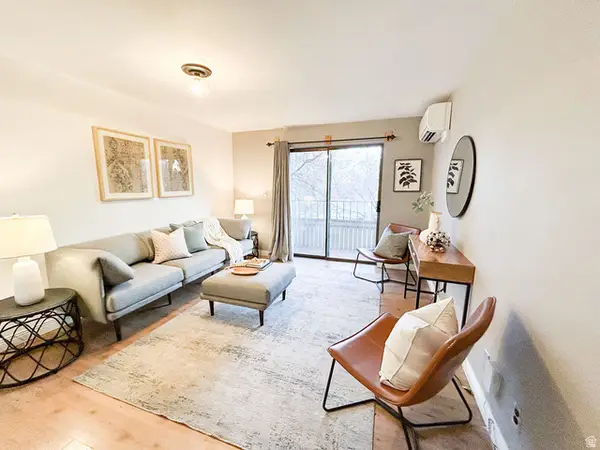 $255,000Active1 beds 1 baths684 sq. ft.
$255,000Active1 beds 1 baths684 sq. ft.339 E 600 S #1111, Salt Lake City, UT 84111
MLS# 2126329Listed by: THE GROUP REAL ESTATE, LLC - Open Sat, 12 to 2pmNew
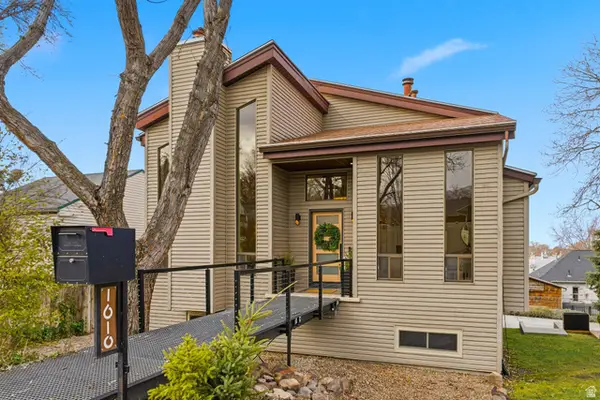 $1,340,000Active4 beds 3 baths3,352 sq. ft.
$1,340,000Active4 beds 3 baths3,352 sq. ft.1610 S 1200 E, Salt Lake City, UT 84105
MLS# 2126351Listed by: KW UTAH REALTORS KELLER WILLIAMS (BRICKYARD) - New
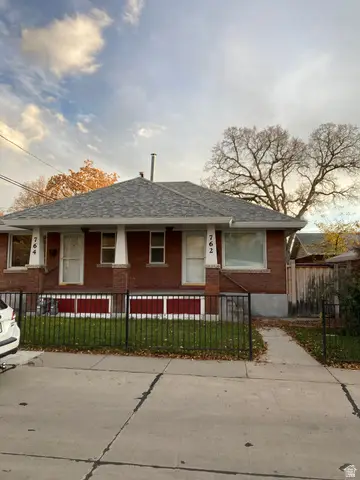 $535,000Active2 beds 2 baths1,312 sq. ft.
$535,000Active2 beds 2 baths1,312 sq. ft.762 E Yale Ave, Salt Lake City, UT 84105
MLS# 2125063Listed by: PRESIDIO REAL ESTATE (MOUNTAIN VIEW)
