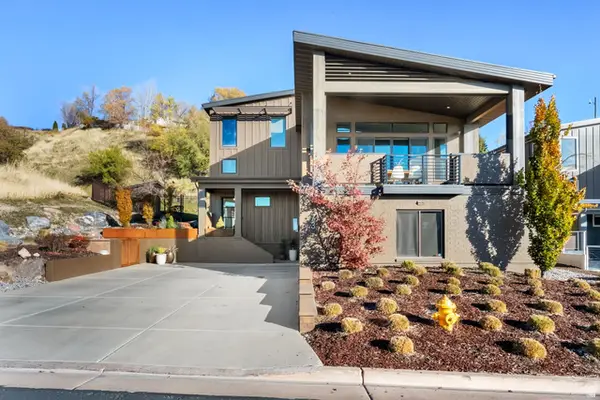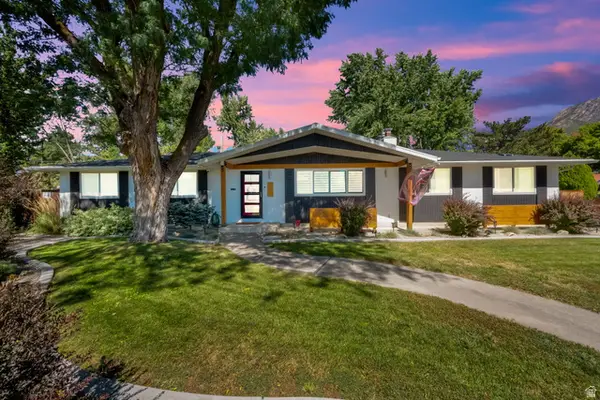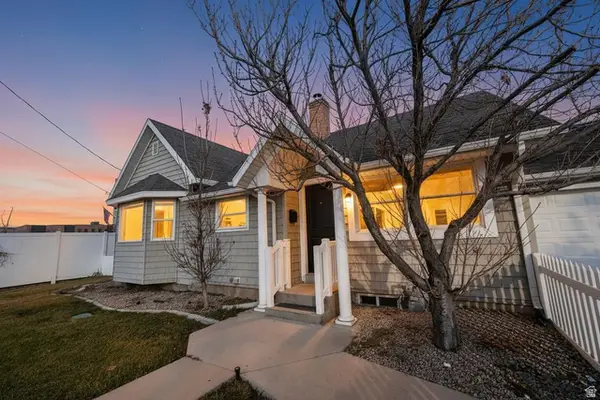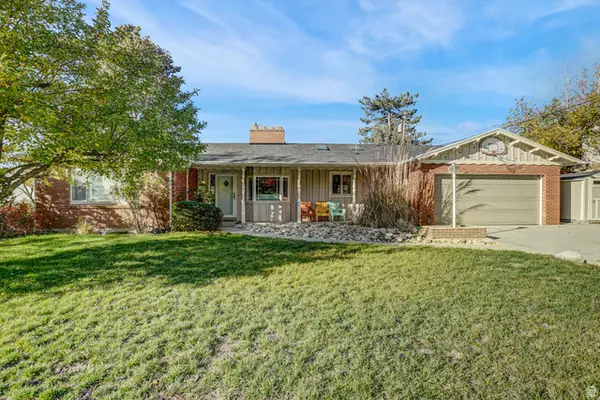825 N Juniperpoint Ct, Salt Lake City, UT 84103
Local realty services provided by:ERA Brokers Consolidated
Listed by: mitchell finlinson, henry (hank) mastain
Office: summit sotheby's international realty
MLS#:2106911
Source:SL
Price summary
- Price:$1,849,000
- Price per sq. ft.:$471.2
- Monthly HOA dues:$990
About this home
Surround yourself with exceptional quality and stunning views in every direction. This residence is an end-unit townhome in Northpoint Estates, a gated community coveted for its hillside location in the Upper Aves neighborhood just minutes from downtown Salt Lake City. Offering expansive main-level living flooded with natural light, this property has all the spaciousness and privacy you would expect in a single family home and with some of the most outstanding panoramic views to be had from anywhere in the city. From the Great Salt Lake and Antelope Island to downtown and the State Capitol, the views capture the entire Salt Lake Valley and the Oquirrh and Wasatch Mountain Ranges that surround it. The home's layout was custom-configured during a comprehensive, down-to-the-studs remodel in 2022. No detail was overlooked, with every single element replaced and upgraded with the highest level of craftsmanship and exceptional materials. The transformation includes a new roof with new skylights, all-new Windsor windows and exterior doors, and new Trex decks with custom metal railings. All essential systems-plumbing, electrical, mechanicals and even the sewer and water lines-have been completely replaced. Premium upgrades include 5/8" drywall and sheetrock throughout with a Level 5 finish, Rockwool and blown foam insulation for enhanced fire resistance and sound deadening, a reverse osmosis water filtration system, epoxy garage floors, a new gas fireplace, a main-level laundry area, and a downstairs wet bar outfitted with Sub-Zero refrigerators and dual dishwasher drawers. The kitchen is a masterpiece of custom walnut cabinetry, Thermador appliances, and a beautiful view toward the Great Salt Lake. There are excellent storage solutions throughout that you rarely find in a townhome, including functional attic space and multiple walk-in storage closets. The Northpoint Estates HOA has a community pool, tennis court, and clubhouse that are less than 100 yards from your door, and they also oversee all common area maintainence. This residence has four outdoor living areas to enjoy Salt Lake's desirable climate, and you also have immediate access to the beautiful open hillsides that surround Salt Lake City via the Bonneville Shoreline trail system. Offering nearly brand-new, low-maintenance, main-level living with stunning views and interiors, this Northpoint Estates residence is a truly one-of-a-kind opportunity to experience the best of Salt Lake City.
Contact an agent
Home facts
- Year built:1982
- Listing ID #:2106911
- Added:146 day(s) ago
- Updated:November 07, 2025 at 08:58 AM
Rooms and interior
- Bedrooms:4
- Total bathrooms:5
- Full bathrooms:2
- Half bathrooms:2
- Living area:3,924 sq. ft.
Heating and cooling
- Cooling:Central Air
- Heating:Forced Air, Gas: Central
Structure and exterior
- Roof:Asphalt
- Year built:1982
- Building area:3,924 sq. ft.
- Lot area:0.01 Acres
Schools
- High school:West
- Middle school:Bryant
- Elementary school:Ensign
Utilities
- Water:Culinary, Water Available, Water Connected
- Sewer:Sewer Available, Sewer Connected, Sewer: Available, Sewer: Connected
Finances and disclosures
- Price:$1,849,000
- Price per sq. ft.:$471.2
- Tax amount:$7,886
New listings near 825 N Juniperpoint Ct
- New
 $439,900Active3 beds 1 baths2,090 sq. ft.
$439,900Active3 beds 1 baths2,090 sq. ft.2963 S 500 E, Salt Lake City, UT 84106
MLS# 2131237Listed by: INTERMOUNTAIN PROPERTIES - Open Sat, 11am to 1pmNew
 $265,000Active-- beds 1 baths400 sq. ft.
$265,000Active-- beds 1 baths400 sq. ft.29 S State St #113, Salt Lake City, UT 84111
MLS# 2131215Listed by: REAL BROKER, LLC - Open Sat, 11:30am to 1:30pmNew
 $1,750,000Active5 beds 4 baths3,363 sq. ft.
$1,750,000Active5 beds 4 baths3,363 sq. ft.73 E Columbus Ct, Salt Lake City, UT 84103
MLS# 2131226Listed by: KW SOUTH VALLEY KELLER WILLIAMS - Open Sat, 12 to 2pmNew
 $554,900Active5 beds 2 baths1,777 sq. ft.
$554,900Active5 beds 2 baths1,777 sq. ft.672 E Redondo Ave S, Salt Lake City, UT 84105
MLS# 2131055Listed by: COLDWELL BANKER REALTY (SALT LAKE-SUGAR HOUSE) - New
 $815,000Active3 beds 3 baths2,496 sq. ft.
$815,000Active3 beds 3 baths2,496 sq. ft.2031 E La Tour Cir, Salt Lake City, UT 84121
MLS# 2131057Listed by: NRE - Open Mon, 11am to 1pmNew
 $850,000Active5 beds 3 baths3,100 sq. ft.
$850,000Active5 beds 3 baths3,100 sq. ft.1411 E Woodland Ave S, Salt Lake City, UT 84106
MLS# 2131061Listed by: EQUITY REAL ESTATE (BEAR RIVER) - New
 $260,000Active2 beds 1 baths747 sq. ft.
$260,000Active2 beds 1 baths747 sq. ft.650 N 300 W #225, Salt Lake City, UT 84103
MLS# 2131086Listed by: WINDERMERE REAL ESTATE - New
 $113,000Active3 beds 2 baths1,461 sq. ft.
$113,000Active3 beds 2 baths1,461 sq. ft.5092 S El Sendero Cir E, Salt Lake City, UT 84117
MLS# 2131088Listed by: WINDERMERE REAL ESTATE (DAYBREAK) - Open Sat, 10am to 12pmNew
 $520,000Active4 beds 2 baths2,297 sq. ft.
$520,000Active4 beds 2 baths2,297 sq. ft.230 E Southgate Ave S, Salt Lake City, UT 84115
MLS# 2131095Listed by: KW SOUTH VALLEY KELLER WILLIAMS - Open Sat, 10am to 12pmNew
 $850,000Active4 beds 3 baths2,936 sq. ft.
$850,000Active4 beds 3 baths2,936 sq. ft.3325 E Fortuna Dr, Salt Lake City, UT 84124
MLS# 2130798Listed by: UTAH PROPERTY FINDER
