827 E Sherman Ave, Salt Lake City, UT 84105
Local realty services provided by:ERA Brokers Consolidated
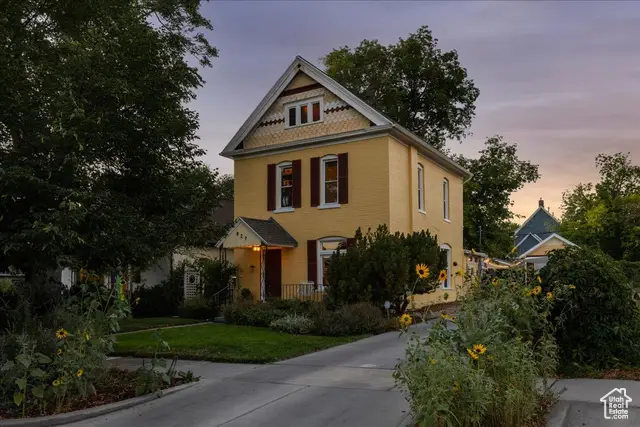
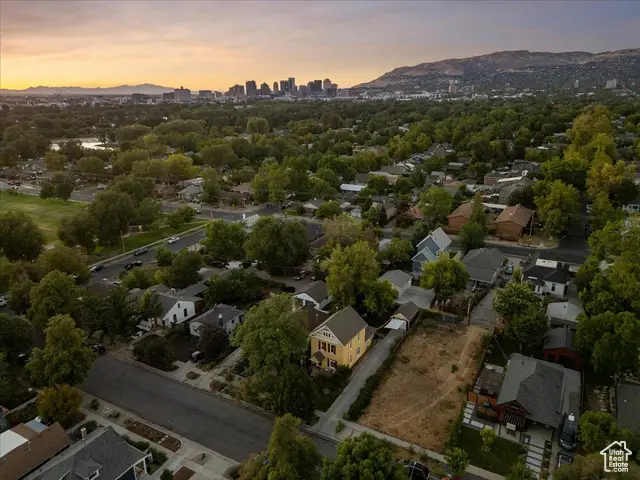

827 E Sherman Ave,Salt Lake City, UT 84105
$725,000
- 3 Beds
- 2 Baths
- 1,681 sq. ft.
- Single family
- Active
Listed by:maura powers
Office:berkshire hathaway homeservices utah properties (salt lake)
MLS#:2106332
Source:SL
Price summary
- Price:$725,000
- Price per sq. ft.:$431.29
About this home
This is a rare opportunity to own a piece of history on one of the most charming streets in Sugarhouse. Built in 1905, this elegant home has been thoughtfully updated and remodeled in all the right places while preserving its irresistible period character. Step inside to discover tall windows, hardwood floors, exposed brick, and beautifully crafted built-ins that speak to the home's heritage. At the same time, a brand-new kitchen, two modern baths, and a "hard to find" mudroom/laundry room brings ease and functionality to daily living. Light-filled spaces, custom bookshelves, and well-designed storage combine old-world craftsmanship with today's lifestyle needs. The main level flows effortlessly for both everyday living and entertaining, while upstairs offers versatile bedrooms ideal for restful retreats, creative studios, and/or home office space. Outdoors, the fully fenced backyard is a private haven-beautiful garden gatherings, evening dinners, or simply enjoying the serenity of the neighborhood. A newer one-car garage adds convenience and completes this urban retreat. For the discerning buyer who values both style and history, this gem offers the best of both worlds-timeless architecture reimagined for modern urban living. This is the total package!
Contact an agent
Home facts
- Year built:1905
- Listing Id #:2106332
- Added:1 day(s) ago
- Updated:August 21, 2025 at 11:07 AM
Rooms and interior
- Bedrooms:3
- Total bathrooms:2
- Full bathrooms:1
- Living area:1,681 sq. ft.
Heating and cooling
- Cooling:Central Air
- Heating:Forced Air, Gas: Central
Structure and exterior
- Roof:Asphalt
- Year built:1905
- Building area:1,681 sq. ft.
- Lot area:0.14 Acres
Schools
- High school:East
- Middle school:Clayton
- Elementary school:Whittier
Utilities
- Water:Culinary, Water Connected
- Sewer:Sewer Connected, Sewer: Connected, Sewer: Public
Finances and disclosures
- Price:$725,000
- Price per sq. ft.:$431.29
- Tax amount:$3,159
New listings near 827 E Sherman Ave
- New
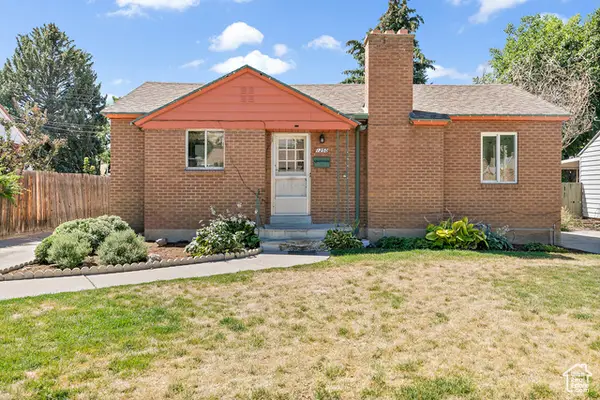 $560,000Active3 beds 2 baths2,043 sq. ft.
$560,000Active3 beds 2 baths2,043 sq. ft.1250 E Ridgedale Ln, Salt Lake City, UT 84106
MLS# 2106473Listed by: BETTER HOMES AND GARDENS REAL ESTATE MOMENTUM (LEHI) - New
 $269,000Active2 beds 1 baths894 sq. ft.
$269,000Active2 beds 1 baths894 sq. ft.1192 W 4365 S #1C, Salt Lake City, UT 84123
MLS# 2106462Listed by: UNITY GROUP REAL ESTATE LLC - Open Sat, 12 to 2pmNew
 $650,000Active5 beds 3 baths2,250 sq. ft.
$650,000Active5 beds 3 baths2,250 sq. ft.3674 S 545 E, Salt Lake City, UT 84106
MLS# 2106441Listed by: REALTY ONE GROUP SIGNATURE - New
 $1,500,000Active4 beds 3 baths3,308 sq. ft.
$1,500,000Active4 beds 3 baths3,308 sq. ft.2183 S Berkeley St, Salt Lake City, UT 84109
MLS# 2106410Listed by: EQUITY ALLIANCE GROUP LLC - New
 $635,000Active3 beds 2 baths1,976 sq. ft.
$635,000Active3 beds 2 baths1,976 sq. ft.665 E 6th Ave N, Salt Lake City, UT 84103
MLS# 2106393Listed by: COLDWELL BANKER REALTY (SALT LAKE-SUGAR HOUSE) - New
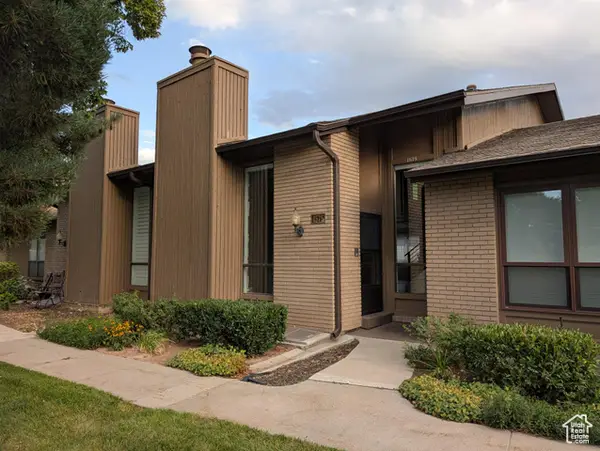 $690,000Active5 beds 4 baths3,011 sq. ft.
$690,000Active5 beds 4 baths3,011 sq. ft.1575 E 6430 S, Salt Lake City, UT 84121
MLS# 2106394Listed by: COTTONWOOD RESIDENTIAL REAL ESTATE SERVICES, LLC - New
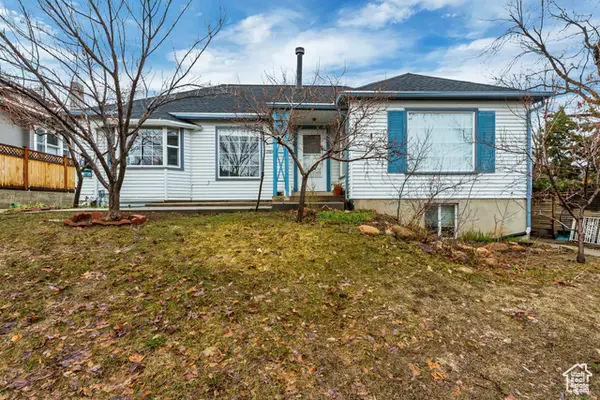 $1,020,000Active5 beds 4 baths2,596 sq. ft.
$1,020,000Active5 beds 4 baths2,596 sq. ft.1116 E 400 S, Salt Lake City, UT 84102
MLS# 2106356Listed by: EQUITY REAL ESTATE (SELECT) - Open Sat, 2 to 4pmNew
 $525,000Active2 beds 2 baths1,300 sq. ft.
$525,000Active2 beds 2 baths1,300 sq. ft.353 W 500 N, Salt Lake City, UT 84103
MLS# 2106340Listed by: THE GROUP REAL ESTATE, LLC - New
 $175,000Active1 beds 1 baths615 sq. ft.
$175,000Active1 beds 1 baths615 sq. ft.731 S 300 E #K110, Salt Lake City, UT 84111
MLS# 2106317Listed by: SIMPLE CHOICE REAL ESTATE
